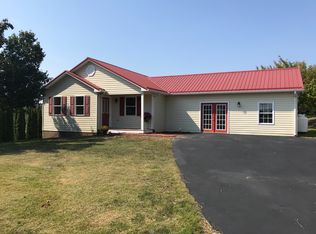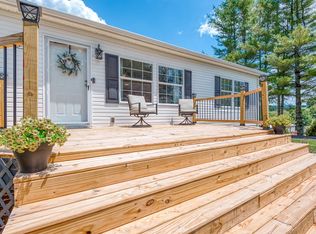Sold for $300,000 on 08/27/25
$300,000
564 Shuler Hollow Rd, Chilhowie, VA 24319
3beds
1,928sqft
Single Family Residence
Built in 1995
0.65 Acres Lot
$301,300 Zestimate®
$156/sqft
$2,000 Estimated rent
Home value
$301,300
Estimated sales range
Not available
$2,000/mo
Zestimate® history
Loading...
Owner options
Explore your selling options
What's special
Don't miss this fantastic opportunity for an immaculately maintained, modified-ranch home with 3 bedrooms and 3 full bathrooms, boasting a number of unique features and amenities: co-living/multigenerational household design, with two living/sitting areas and two master suites, each with an en-suite bath and walk-in closets, in separate wings that converge in the kitchen/dining area; extensive accessibility features including one-level living, 36" doors, grab bars, and concrete ramp; paved level surfaces outside, great for wheelchairs or bicycles; 24'x24' garage/workshop (wired for 220V); automated alarm systems; large paved carport, whole-house generator, two-unit heat pump/HVAC system. Situated in a quiet neighborhood minutes from I-81 in Chilhowie. Backyard area features plenty of room and mature fruit trees. Stylish furnishings/personal property available for additional consideration.
Zillow last checked: 8 hours ago
Listing updated: August 28, 2025 at 03:39am
Listed by:
Jonathan Stamper 276-781-8270,
Appalachian Realty Co.
Bought with:
Vickie Stamper, 0225024307
Appalachian Realty Co.
Source: SWVAR,MLS#: 100801
Facts & features
Interior
Bedrooms & bathrooms
- Bedrooms: 3
- Bathrooms: 3
- Full bathrooms: 3
Primary bedroom
- Level: First
Bedroom 2
- Level: First
Bedroom 3
- Level: First
Bathroom
- Level: First
Bathroom 2
- Level: First
Bathroom 3
- Level: First
Dining room
- Level: First
Family room
- Level: First
Kitchen
- Level: First
Living room
- Level: First
Basement
- Area: 0
Heating
- Electric, Heat Pump
Cooling
- Central Air, Electric, Heat Pump
Appliances
- Included: Dishwasher, Dryer, Refrigerator, Washer, Electric Water Heater
Features
- Walk-In Closet(s), Other, Cable High Speed Internet
- Flooring: Tile
- Windows: Insulated Windows
- Basement: Crawl Space,None
- Has fireplace: Yes
- Fireplace features: Gas Log
Interior area
- Total structure area: 1,928
- Total interior livable area: 1,928 sqft
- Finished area above ground: 1,928
- Finished area below ground: 0
Property
Parking
- Total spaces: 2
- Parking features: Attached Carport, Detached, Paved
- Garage spaces: 2
- Has carport: Yes
- Has uncovered spaces: Yes
Features
- Stories: 1
- Patio & porch: Porch Covered
- Exterior features: Other, Mature Trees
- Water view: None
- Waterfront features: None
Lot
- Size: 0.65 Acres
- Dimensions: 95.5' x 295.5'
- Features: Level, Rolling/Sloping
Details
- Additional structures: Outbuilding
- Parcel number: 6573
- Zoning: A/R
Construction
Type & style
- Home type: SingleFamily
- Architectural style: Other
- Property subtype: Single Family Residence
Materials
- Vinyl Siding, Dry Wall
- Foundation: Block
- Roof: Metal
Condition
- Year built: 1995
Utilities & green energy
- Sewer: Septic Tank
- Water: Public
- Utilities for property: Propane
Community & neighborhood
Location
- Region: Chilhowie
- Subdivision: Other
Price history
| Date | Event | Price |
|---|---|---|
| 8/27/2025 | Sold | $300,000-4.7%$156/sqft |
Source: | ||
| 8/8/2025 | Contingent | $314,900$163/sqft |
Source: | ||
| 7/29/2025 | Listed for sale | $314,900$163/sqft |
Source: | ||
Public tax history
| Year | Property taxes | Tax assessment |
|---|---|---|
| 2024 | -- | $159,200 +40.1% |
| 2023 | -- | $113,600 |
| 2022 | -- | $113,600 |
Find assessor info on the county website
Neighborhood: 24319
Nearby schools
GreatSchools rating
- 9/10Chilhowie Elementary SchoolGrades: PK-5Distance: 2.1 mi
- 8/10Chilhowie Middle SchoolGrades: 6-8Distance: 1.7 mi
- 8/10Chilhowie High SchoolGrades: 9-12Distance: 1.7 mi
Schools provided by the listing agent
- Elementary: Chilhowie
- Middle: Chilhowie
- High: Chilhowie
Source: SWVAR. This data may not be complete. We recommend contacting the local school district to confirm school assignments for this home.

Get pre-qualified for a loan
At Zillow Home Loans, we can pre-qualify you in as little as 5 minutes with no impact to your credit score.An equal housing lender. NMLS #10287.

