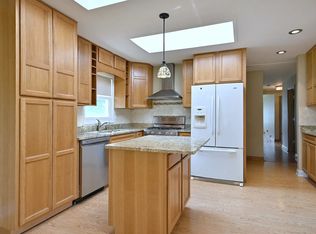Closed
$402,500
564 W Harrison Rd, Lombard, IL 60148
4beds
1,593sqft
Single Family Residence
Built in 1969
0.32 Acres Lot
$456,000 Zestimate®
$253/sqft
$3,080 Estimated rent
Home value
$456,000
$433,000 - $479,000
$3,080/mo
Zestimate® history
Loading...
Owner options
Explore your selling options
What's special
Solid Brick Ranch on Extra Large Lot in Prime Lombard Location! Opportunity awaits in this beautifully maintained 4-bedroom, 2.5-bath solid brick ranch nestled on an oversized lot in one of Lombard's most desirable neighborhoods. Just steps from Sunset Knoll Park, scenic walking trails, top-rated restaurants, shopping, this home offers the perfect blend of comfort, convenience, and community. Step inside to discover a warm and inviting layout featuring gleaming hardwood floors throughout and spacious oak kitchen cabinets with granite countertops, tiled backsplash, and plenty of storage. The cozy living areas are ideal for both everyday living and entertaining. Enjoy peace of mind with major 2025 updates including a new roof, skylights, gutters, downspouts, sump pump, and outdoor fireplace enclosure-all recently replaced. Additional features include newer windows (2014), a whole-house backup generator, updated heating and cooling systems (2008), heated garage with sun room in the back of the garage for possible greenhouse or other ideas and also a backyard shed for additional storage. The fully fenced backyard is your private oasis with a large patio-perfect for summer BBQs, outdoor playdates, or simply relaxing in the fresh air. The finished basement offers even more living space with a country-style second kitchen area, full bathroom, wood-burning fireplace, and separate exterior access-ideal for hosting large family gatherings. Don't miss out on this rare opportunity to own a spacious home in a sought-after location. Schedule your showing today and make this house your forever home!
Zillow last checked: 8 hours ago
Listing updated: November 07, 2025 at 01:53pm
Listing courtesy of:
Michael Tambellini 224-532-0760,
HomeSmart Connect LLC
Bought with:
Paola Konomi
@properties Christie's International Real Estate
Source: MRED as distributed by MLS GRID,MLS#: 12403506
Facts & features
Interior
Bedrooms & bathrooms
- Bedrooms: 4
- Bathrooms: 3
- Full bathrooms: 2
- 1/2 bathrooms: 1
Primary bedroom
- Features: Flooring (Hardwood)
- Level: Main
- Area: 154 Square Feet
- Dimensions: 14X11
Bedroom 2
- Features: Flooring (Hardwood)
- Level: Main
- Area: 144 Square Feet
- Dimensions: 12X12
Bedroom 3
- Features: Flooring (Hardwood)
- Level: Main
- Area: 132 Square Feet
- Dimensions: 12X11
Bedroom 4
- Features: Flooring (Hardwood)
- Level: Main
- Area: 120 Square Feet
- Dimensions: 12X10
Family room
- Level: Basement
- Area: 528 Square Feet
- Dimensions: 24X22
Kitchen
- Features: Kitchen (Eating Area-Table Space), Flooring (Hardwood), Window Treatments (Skylight(s))
- Level: Main
- Area: 240 Square Feet
- Dimensions: 20X12
Kitchen 2nd
- Level: Basement
- Area: 50 Square Feet
- Dimensions: 10X5
Laundry
- Level: Basement
- Area: 165 Square Feet
- Dimensions: 15X11
Living room
- Features: Flooring (Hardwood), Window Treatments (Bay Window(s), Blinds)
- Level: Main
- Area: 234 Square Feet
- Dimensions: 18X13
Heating
- Natural Gas, Forced Air
Cooling
- Central Air
Appliances
- Included: Double Oven, Microwave, Dishwasher, Refrigerator
Features
- Flooring: Hardwood
- Windows: Skylight(s)
- Basement: Finished,Exterior Entry,Full
- Number of fireplaces: 1
- Fireplace features: Wood Burning, Basement
Interior area
- Total structure area: 3,186
- Total interior livable area: 1,593 sqft
- Finished area below ground: 1,428
Property
Parking
- Total spaces: 2
- Parking features: Concrete, Garage Door Opener, Garage Owned, Detached, Garage
- Garage spaces: 2
- Has uncovered spaces: Yes
Accessibility
- Accessibility features: No Disability Access
Features
- Stories: 1
- Patio & porch: Patio
- Fencing: Fenced
Lot
- Size: 0.32 Acres
- Dimensions: 75 X 186
Details
- Additional structures: Shed(s)
- Parcel number: 0618102011
- Special conditions: None
Construction
Type & style
- Home type: SingleFamily
- Architectural style: Ranch
- Property subtype: Single Family Residence
Materials
- Brick
- Foundation: Concrete Perimeter
- Roof: Asphalt
Condition
- New construction: No
- Year built: 1969
Utilities & green energy
- Electric: Circuit Breakers, 100 Amp Service
- Sewer: Public Sewer
- Water: Lake Michigan, Public
Community & neighborhood
Community
- Community features: Park, Curbs, Sidewalks, Street Lights, Street Paved
Location
- Region: Lombard
HOA & financial
HOA
- Services included: None
Other
Other facts
- Listing terms: Conventional
- Ownership: Fee Simple
Price history
| Date | Event | Price |
|---|---|---|
| 11/7/2025 | Sold | $402,500-13.4%$253/sqft |
Source: | ||
| 10/14/2025 | Pending sale | $464,900$292/sqft |
Source: | ||
| 9/26/2025 | Contingent | $464,900$292/sqft |
Source: | ||
| 8/28/2025 | Listed for sale | $464,900-3.1%$292/sqft |
Source: | ||
| 8/19/2025 | Listing removed | $479,900$301/sqft |
Source: | ||
Public tax history
| Year | Property taxes | Tax assessment |
|---|---|---|
| 2024 | $9,353 +5.6% | $136,375 +8.1% |
| 2023 | $8,855 +0.7% | $126,110 +4% |
| 2022 | $8,795 +3.3% | $121,220 +2.6% |
Find assessor info on the county website
Neighborhood: 60148
Nearby schools
GreatSchools rating
- 3/10Madison Elementary SchoolGrades: K-5Distance: 0.6 mi
- 4/10Glenn Westlake Middle SchoolGrades: 6-8Distance: 1.4 mi
- 6/10Glenbard East High SchoolGrades: 9-12Distance: 0.7 mi
Schools provided by the listing agent
- Elementary: Madison Elementary School
- Middle: Glenn Westlake Middle School
- High: Glenbard East High School
- District: 44
Source: MRED as distributed by MLS GRID. This data may not be complete. We recommend contacting the local school district to confirm school assignments for this home.
Get a cash offer in 3 minutes
Find out how much your home could sell for in as little as 3 minutes with a no-obligation cash offer.
Estimated market value$456,000
Get a cash offer in 3 minutes
Find out how much your home could sell for in as little as 3 minutes with a no-obligation cash offer.
Estimated market value
$456,000
