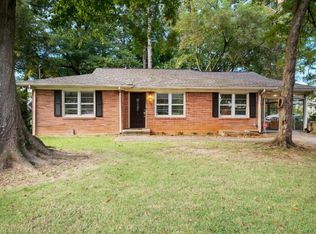Sold for $670,000 on 08/12/24
$670,000
564 Wimbledon Rd NE, Atlanta, GA 30324
3beds
1,397sqft
Single Family Residence
Built in ----
-- sqft lot
$675,000 Zestimate®
$480/sqft
$3,701 Estimated rent
Home value
$675,000
$608,000 - $749,000
$3,701/mo
Zestimate® history
Loading...
Owner options
Explore your selling options
What's special
The cleanest, neatest 1950's ranch you will ever find. This home was own by the same family for decades. Very contemporary floor plan because of the big dining and living area across the front of the house. 3 bedrooms or 2 bedrooms and a den with 2 full refreshed vintage baths. Fully equipped kitchen with newer appliances and solid surface countertops. Beautiful hardwood floors throughout except for tile in the kitchen and baths. All rooms have been repainted. What makes this house special is the full daylight basement with a bonus room that could have multiple uses plus a half bath and the 2 separate driveways leading to a Carport at the end of each. Lovely stone terrace in front and back of the house with a screened garden house and an original stone barbecue. This house is bright and cheery and has a surprising amount of charm. Botanical garden landscaping from years of devotion by the long-term owner. Walk to the belt line at the west end of the street and to retail and restaurants at the east end including Sprout's Farmer's Market. Morningside school district. Yard maintenance included. Pets Allowed. This is a rare bird for a rental property.
Grass cutting and maintenance of exceptional garden included. Tenant pays utilities other than trash pickup.
Million dollar plus homes on street
Zillow last checked: 9 hours ago
Listing updated: July 18, 2025 at 03:15pm
Source: Zillow Rentals
Facts & features
Interior
Bedrooms & bathrooms
- Bedrooms: 3
- Bathrooms: 3
- Full bathrooms: 2
- 1/2 bathrooms: 1
Heating
- Forced Air
Cooling
- Central Air
Appliances
- Included: Dishwasher, Freezer, Oven, Refrigerator, WD Hookup
- Laundry: Hookups
Features
- WD Hookup
- Flooring: Hardwood
Interior area
- Total interior livable area: 1,397 sqft
Property
Parking
- Parking features: Attached, Detached, Off Street
- Has attached garage: Yes
- Details: Contact manager
Features
- Exterior features: Bicycle storage, Garbage not included in rent, Heating system: Forced Air
Details
- Parcel number: 17005700080339
Construction
Type & style
- Home type: SingleFamily
- Property subtype: Single Family Residence
Community & neighborhood
Location
- Region: Atlanta
HOA & financial
Other fees
- Deposit fee: $3,800
Other
Other facts
- Available date: 08/01/2025
Price history
| Date | Event | Price |
|---|---|---|
| 8/13/2025 | Listing removed | $3,800$3/sqft |
Source: FMLS GA #7589775 Report a problem | ||
| 7/31/2025 | Listed for rent | $3,800$3/sqft |
Source: FMLS GA #7589775 Report a problem | ||
| 7/31/2025 | Listing removed | $3,800$3/sqft |
Source: Zillow Rentals Report a problem | ||
| 5/5/2025 | Listed for rent | $3,800+8.6%$3/sqft |
Source: Zillow Rentals Report a problem | ||
| 12/19/2024 | Listing removed | $3,500$3/sqft |
Source: GAMLS #10365551 Report a problem | ||
Public tax history
| Year | Property taxes | Tax assessment |
|---|---|---|
| 2024 | $4,463 +33.6% | $257,840 +12.4% |
| 2023 | $3,341 -13.3% | $229,440 |
| 2022 | $3,853 +3.7% | $229,440 +3% |
Find assessor info on the county website
Neighborhood: Piedmont Heights
Nearby schools
GreatSchools rating
- 8/10Morningside Elementary SchoolGrades: K-5Distance: 1.8 mi
- 8/10David T Howard Middle SchoolGrades: 6-8Distance: 3.3 mi
- 9/10Midtown High SchoolGrades: 9-12Distance: 1.9 mi
Get a cash offer in 3 minutes
Find out how much your home could sell for in as little as 3 minutes with a no-obligation cash offer.
Estimated market value
$675,000
Get a cash offer in 3 minutes
Find out how much your home could sell for in as little as 3 minutes with a no-obligation cash offer.
Estimated market value
$675,000
