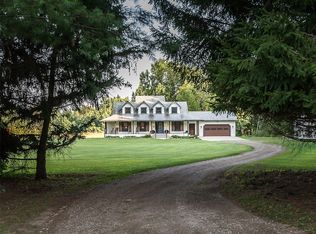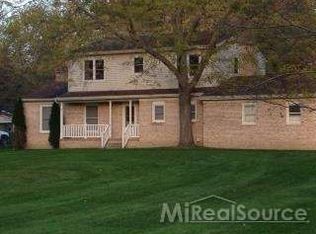Sold for $300,000
$300,000
5640 Fleming Rd, Fowlerville, MI 48836
3beds
1,452sqft
Single Family Residence
Built in 1976
4 Acres Lot
$321,800 Zestimate®
$207/sqft
$1,830 Estimated rent
Home value
$321,800
$299,000 - $344,000
$1,830/mo
Zestimate® history
Loading...
Owner options
Explore your selling options
What's special
Nestled in the picturesque Fowlerville Schools area, this charming country home on 4 acres offers a serene retreat with a perfect blend of modern comforts and rural beauty. The property boasts a stunning 28 x 40 pole barn with a cement floor and included hoist, ideal for storage or hobbies. The main residence features 3 bedrooms, a newly remodeled bathroom, and wood floors throughout, adding warmth and character to the living spaces. Enjoy the changing seasons in the inviting 3 season room, overlooking the expansive yard with its natural beauty and wildlife. Outdoor enthusiasts will appreciate the chicken coop, shed, and above-ground pool with deck (pool needs a liner), perfect for outdoor gatherings and relaxation The property is adorned with many trees, natural wildflowers, and scenic views, creating a peaceful ambiance. The unfinished walkout basement offers potential for additional living space allowing you to customize the home to suit your needs. Don't miss out on this unique opportunity to own a piece of countryside paradise with endless possibilities. Schedule a tour today and envision the tranquil lifestyle awaiting you in this beautiful setting. Contact us now to make this captivating property your own and start enjoying the best of country living!
Zillow last checked: 8 hours ago
Listing updated: June 12, 2024 at 12:12pm
Listed by:
Thomas Barrett 517-449-2930,
Keller Williams Realty Lansing
Source: Greater Lansing AOR,MLS#: 280347
Facts & features
Interior
Bedrooms & bathrooms
- Bedrooms: 3
- Bathrooms: 1
- Full bathrooms: 1
Primary bedroom
- Level: First
- Area: 147.42 Square Feet
- Dimensions: 12.6 x 11.7
Bedroom 2
- Level: First
- Area: 127.69 Square Feet
- Dimensions: 11.3 x 11.3
Bedroom 3
- Level: First
- Area: 100 Square Feet
- Dimensions: 10 x 10
Dining room
- Level: First
- Area: 167.28 Square Feet
- Dimensions: 12.3 x 13.6
Kitchen
- Level: First
- Area: 238 Square Feet
- Dimensions: 17 x 14
Living room
- Level: First
- Area: 336 Square Feet
- Dimensions: 12 x 28
Heating
- Forced Air, Propane
Cooling
- Central Air
Appliances
- Included: Washer, Refrigerator, Range, Oven, Dryer, Dishwasher
- Laundry: In Basement, In Kitchen, Main Level, See Remarks
Features
- Ceiling Fan(s), Eat-in Kitchen, Open Floorplan, Storage
- Flooring: Hardwood, Wood
- Basement: Block,Full,Sump Pump,Walk-Out Access
- Has fireplace: No
- Fireplace features: None
Interior area
- Total structure area: 2,544
- Total interior livable area: 1,452 sqft
- Finished area above ground: 1,452
- Finished area below ground: 0
Property
Parking
- Total spaces: 2
- Parking features: Additional Parking, Detached, Driveway
- Garage spaces: 2
- Has uncovered spaces: Yes
Features
- Levels: One
- Stories: 1
- Patio & porch: Deck, Screened
- Exterior features: Private Entrance, Private Yard, Rain Gutters, Storage
- Has view: Yes
- View description: Pond, Trees/Woods
- Has water view: Yes
- Water view: Pond
Lot
- Size: 4 Acres
- Features: Many Trees, Private, Secluded, Wooded
Details
- Additional structures: Garage(s), Poultry Coop, Shed(s), Storage, Workshop, Pole Barn
- Foundation area: 1092
- Parcel number: 470605300015
- Zoning description: Zoning
Construction
Type & style
- Home type: SingleFamily
- Architectural style: Ranch
- Property subtype: Single Family Residence
Materials
- Vinyl Siding
- Foundation: Block
- Roof: Shingle
Condition
- Year built: 1976
Utilities & green energy
- Sewer: Septic Tank
- Water: Well
- Utilities for property: Cable Available
Community & neighborhood
Location
- Region: Fowlerville
- Subdivision: None
Other
Other facts
- Listing terms: VA Loan,Cash,Conventional,FHA
- Road surface type: Dirt
Price history
| Date | Event | Price |
|---|---|---|
| 6/11/2024 | Sold | $300,000$207/sqft |
Source: | ||
| 5/14/2024 | Pending sale | $300,000$207/sqft |
Source: | ||
| 5/8/2024 | Contingent | $300,000$207/sqft |
Source: | ||
| 5/3/2024 | Listed for sale | $300,000$207/sqft |
Source: | ||
Public tax history
| Year | Property taxes | Tax assessment |
|---|---|---|
| 2025 | $2,266 +2.1% | $131,885 +17.2% |
| 2024 | $2,219 +10.2% | $112,498 +10.3% |
| 2023 | $2,013 +2.7% | $102,017 +4.7% |
Find assessor info on the county website
Neighborhood: 48836
Nearby schools
GreatSchools rating
- 5/10Natalie Kreeger Elementary SchoolGrades: 3-5Distance: 2.8 mi
- 5/10Fowlerville Junior High SchoolGrades: 6-8Distance: 2.8 mi
- 7/10Fowlerville High SchoolGrades: 9-12Distance: 3 mi
Schools provided by the listing agent
- High: Fowlerville
Source: Greater Lansing AOR. This data may not be complete. We recommend contacting the local school district to confirm school assignments for this home.
Get a cash offer in 3 minutes
Find out how much your home could sell for in as little as 3 minutes with a no-obligation cash offer.
Estimated market value$321,800
Get a cash offer in 3 minutes
Find out how much your home could sell for in as little as 3 minutes with a no-obligation cash offer.
Estimated market value
$321,800

