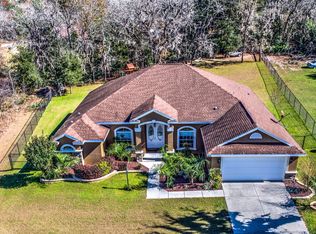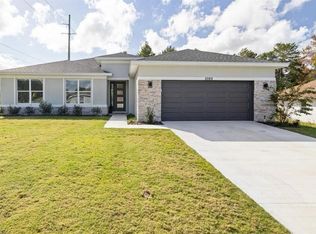Sold for $312,722
$312,722
5640 SW 117th Lane Rd, Ocala, FL 34476
3beds
1,446sqft
Single Family Residence
Built in 2024
0.37 Acres Lot
$-- Zestimate®
$216/sqft
$1,837 Estimated rent
Home value
Not available
Estimated sales range
Not available
$1,837/mo
Zestimate® history
Loading...
Owner options
Explore your selling options
What's special
Under Construction. CLEARWATER MODEL! No one will be excluded in this open concept home! With the kitchen island overlooking the spacious combined living and dining great room, there is plenty of room for entertaining. The 9'4" ceiling height adds to the open layout and continues into all of the bedrooms. The master bedroom contains a walk-in closet and private bathroom with a large tiled shower, vanity or his and hers sinks. The optional 16x10 covered patio will make the perfect gathering spot. Welcome home!
Zillow last checked: 8 hours ago
Listing updated: November 01, 2024 at 10:35am
Listing Provided by:
Richard Fadil 321-610-5940,
HOLIDAY BUILDERS GULF COAST 321-610-5940
Bought with:
Non-Member Agent
STELLAR NON-MEMBER OFFICE
Source: Stellar MLS,MLS#: C7492699 Originating MLS: Port Charlotte
Originating MLS: Port Charlotte

Facts & features
Interior
Bedrooms & bathrooms
- Bedrooms: 3
- Bathrooms: 2
- Full bathrooms: 2
Primary bedroom
- Features: Built-in Closet
- Level: First
- Dimensions: 14.06x15.02
Bedroom 2
- Features: Built-in Closet
- Level: First
- Dimensions: 11.04x10.09
Bedroom 3
- Features: Built-in Closet
- Level: First
- Dimensions: 10.09x10.02
Balcony porch lanai
- Level: First
- Dimensions: 10x16
Dining room
- Level: First
- Dimensions: 10.5x9.02
Great room
- Level: First
- Dimensions: 14.05x16.03
Kitchen
- Features: Kitchen Island
- Level: First
- Dimensions: 16x12
Heating
- Central, Electric
Cooling
- Central Air
Appliances
- Included: Dishwasher, Electric Water Heater, Microwave, Range
- Laundry: Inside
Features
- Coffered Ceiling(s), Open Floorplan, Primary Bedroom Main Floor, Thermostat, Walk-In Closet(s)
- Flooring: Carpet, Vinyl
- Doors: Sliding Doors
- Windows: Low Emissivity Windows
- Has fireplace: No
Interior area
- Total structure area: 1,903
- Total interior livable area: 1,446 sqft
Property
Parking
- Total spaces: 2
- Parking features: Garage - Attached
- Attached garage spaces: 2
Features
- Levels: One
- Stories: 1
- Patio & porch: Covered, Rear Porch
- Exterior features: Rain Gutters
Lot
- Size: 0.37 Acres
Details
- Parcel number: 3505010006
- Zoning: R1
- Special conditions: None
Construction
Type & style
- Home type: SingleFamily
- Architectural style: Traditional
- Property subtype: Single Family Residence
Materials
- Block, Stucco
- Foundation: Slab
- Roof: Shingle
Condition
- Under Construction
- New construction: Yes
- Year built: 2024
Details
- Builder model: CLEARWATER
- Builder name: Holiday Builders
- Warranty included: Yes
Utilities & green energy
- Sewer: Septic Tank
- Water: Public
- Utilities for property: Electricity Available, Electricity Connected, Water Connected
Community & neighborhood
Location
- Region: Ocala
- Subdivision: KINGSLAND COUNTRY ESTATES FOREST GLENN
HOA & financial
HOA
- Has HOA: Yes
- HOA fee: $4 monthly
- Association name: KOWOA
Other fees
- Pet fee: $0 monthly
Other financial information
- Total actual rent: 0
Other
Other facts
- Listing terms: Cash,Conventional,FHA,USDA Loan,VA Loan
- Ownership: Fee Simple
- Road surface type: Paved
Price history
| Date | Event | Price |
|---|---|---|
| 12/18/2025 | Listing removed | $1,800$1/sqft |
Source: Florida Gulf Coast MLS #2025006538 Report a problem | ||
| 11/26/2025 | Price change | $1,800-2.7%$1/sqft |
Source: Florida Gulf Coast MLS #2025006538 Report a problem | ||
| 11/1/2025 | Listing removed | $305,200$211/sqft |
Source: | ||
| 10/31/2025 | Price change | $1,850-2.6%$1/sqft |
Source: Florida Gulf Coast MLS #2025006538 Report a problem | ||
| 9/24/2025 | Price change | $305,200-1.2%$211/sqft |
Source: | ||
Public tax history
| Year | Property taxes | Tax assessment |
|---|---|---|
| 2024 | $678 +6.7% | $28,502 +10% |
| 2023 | $635 +14.4% | $25,911 +10% |
| 2022 | $555 +18.8% | $23,555 +10% |
Find assessor info on the county website
Neighborhood: 34476
Nearby schools
GreatSchools rating
- 4/10Marion Oaks Elementary SchoolGrades: PK-5Distance: 1.9 mi
- 3/10Horizon Academy At Marion OaksGrades: 5-8Distance: 3.7 mi
- 4/10West Port High SchoolGrades: 9-12Distance: 7.2 mi
Schools provided by the listing agent
- Elementary: Hammett Bowen Jr. Elementary
- Middle: Liberty Middle School
- High: West Port High School
Source: Stellar MLS. This data may not be complete. We recommend contacting the local school district to confirm school assignments for this home.

Get pre-qualified for a loan
At Zillow Home Loans, we can pre-qualify you in as little as 5 minutes with no impact to your credit score.An equal housing lender. NMLS #10287.

