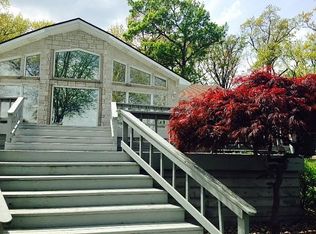Sold for $650,000
$650,000
56402 E 285th Rd, Afton, OK 74331
3beds
2,235sqft
Manufactured Home, Single Family Residence
Built in 2003
0.67 Acres Lot
$673,300 Zestimate®
$291/sqft
$2,787 Estimated rent
Home value
$673,300
$552,000 - $821,000
$2,787/mo
Zestimate® history
Loading...
Owner options
Explore your selling options
What's special
Discover your dream Grand Lake retreat!
This stunning waterfront home on Monkey Island offers everything you need for lake life at its best—a private cement boat ramp and a 3-slip boat dock ready for all your water toys. Just minutes from the world-class Shangri-La Resort, you’ll have access to championship golf, casual and fine dining, and activities for all ages.
Inside, the 3-bed, 2½-bath layout is designed for comfort and entertaining. The granite-clad kitchen boasts two spacious islands, perfect for cooking and conversation. A generous master suite features a walk-in closet and private bath. The open dining and living areas make hosting friends and family a breeze.
Enjoy year-round gatherings in the enclosed sun room (it's square footage is not included in the CH records), and it's air-conditioned, with a large wet bar. Or take the party outside to the side patios. The oversized 3-car garage/workshop keeps vehicles, tools, and lake gear secure.
Set on a beautiful treed lot, this property is the perfect backdrop for lasting lake memories.
Zillow last checked: 8 hours ago
Listing updated: October 03, 2025 at 10:33am
Listed by:
Edd McGehee 918-857-4065,
OklaHomes Realty, Inc.
Bought with:
Jamie Hudspeth, 200370
KW Grand Lake
Source: MLS Technology, Inc.,MLS#: 2535475 Originating MLS: MLS Technology
Originating MLS: MLS Technology
Facts & features
Interior
Bedrooms & bathrooms
- Bedrooms: 3
- Bathrooms: 3
- Full bathrooms: 2
- 1/2 bathrooms: 1
Primary bedroom
- Description: Master Bedroom,Private Bath,Walk-in Closet
- Level: First
Bedroom
- Description: Bedroom,No Bath
- Level: First
Primary bathroom
- Description: Master Bath,Double Sink,Shower Only,Vent
- Level: First
Bathroom
- Description: Hall Bath,Bathtub,Full Bath,Vent
- Level: First
Den
- Description: Den/Family Room,
- Level: First
Dining room
- Description: Dining Room,Combo w/ Living
- Level: First
Kitchen
- Description: Kitchen,Island,Pantry
- Level: First
Living room
- Description: Living Room,Combo,Fireplace,Great Room
- Level: First
Utility room
- Description: Utility Room,Inside,Separate,Sink
- Level: First
Heating
- Central, Electric
Cooling
- Central Air
Appliances
- Included: Dishwasher, Electric Water Heater, Microwave, Oven, Range, Refrigerator
- Laundry: Washer Hookup, Electric Dryer Hookup
Features
- Granite Counters, High Speed Internet, Cable TV, Wired for Data, Ceiling Fan(s), Gas Range Connection, Gas Oven Connection
- Flooring: Carpet, Tile, Vinyl
- Doors: Storm Door(s)
- Windows: Aluminum Frames
- Basement: None,Crawl Space
- Number of fireplaces: 1
- Fireplace features: Blower Fan
Interior area
- Total structure area: 2,235
- Total interior livable area: 2,235 sqft
Property
Parking
- Total spaces: 4
- Parking features: Boat, Detached, Garage, RV Access/Parking, Garage Faces Side, Workshop in Garage
- Garage spaces: 4
Features
- Levels: One
- Stories: 1
- Patio & porch: Enclosed, Porch
- Exterior features: None
- Pool features: None
- Fencing: Chain Link
- Waterfront features: Boat Dock/Slip, Cove, Lake, River Access, Water Access
- Body of water: Grand Lake
Lot
- Size: 0.67 Acres
- Features: Mature Trees, Sloped
- Topography: Sloping
Details
- Additional structures: None
- Parcel number: 210018160
Construction
Type & style
- Home type: MobileManufactured
- Property subtype: Manufactured Home, Single Family Residence
Materials
- Brick Veneer, Manufactured, Vinyl Siding
- Foundation: Crawlspace, Permanent, Tie Down
- Roof: Asphalt,Fiberglass
Condition
- Year built: 2003
Utilities & green energy
- Sewer: Septic Tank
- Water: Rural
- Utilities for property: Cable Available, Electricity Available, Water Available
Community & neighborhood
Security
- Security features: No Safety Shelter, Smoke Detector(s)
Location
- Region: Afton
- Subdivision: Hidden Acres
Other
Other facts
- Body type: Double Wide
- Listing terms: Conventional,FHA,VA Loan
Price history
| Date | Event | Price |
|---|---|---|
| 10/3/2025 | Sold | $650,000$291/sqft |
Source: | ||
| 8/21/2025 | Pending sale | $650,000$291/sqft |
Source: | ||
| 8/13/2025 | Listed for sale | $650,000+5.9%$291/sqft |
Source: | ||
| 1/31/2014 | Listing removed | $614,000$275/sqft |
Source: Crye-Leike #13-2033 Report a problem | ||
| 8/23/2013 | Listed for sale | $614,000$275/sqft |
Source: Crye-Leike #13-2033 Report a problem | ||
Public tax history
| Year | Property taxes | Tax assessment |
|---|---|---|
| 2024 | $2,344 +3.6% | $25,836 +3% |
| 2023 | $2,263 +1.3% | $25,083 +3% |
| 2022 | $2,234 +2.9% | $24,352 +3% |
Find assessor info on the county website
Neighborhood: 74331
Nearby schools
GreatSchools rating
- 5/10Grove Lower Elementary SchoolGrades: PK-3Distance: 5 mi
- 4/10Grove Middle SchoolGrades: 7-8Distance: 5.2 mi
- 7/10Grove High SchoolGrades: 9-12Distance: 6.5 mi
Schools provided by the listing agent
- Elementary: Grove
- High: Grove
- District: Grove - Sch Dist (D3)
Source: MLS Technology, Inc.. This data may not be complete. We recommend contacting the local school district to confirm school assignments for this home.
