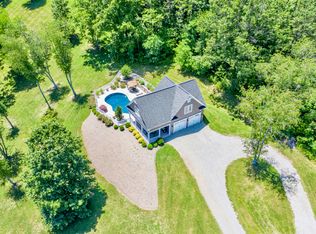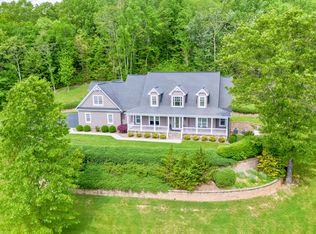Situated on 11 fenced, pastoral acres with detached 1200' carriage house, this custom-built one-owner home offers beautiful mountain views and amenities throughout; from the covered front porch to the huge stone outdoor fireplace and entertainment area, this property has it all! Hardwood floors, 9' ceilings, crown molding, built-in cabinetry, recessed lighting and more! 2-story living room with gas log fireplace, spacious dining room, kitchen w/custom-built cabinetry, granite counters, tile backsplash and stainless appliances; sunny breakfast area with full view door to stone patio and massive stone fireplace - perfect for entertaining or simply relaxing by the fire at the end of a long day. Entry level owner's suite w/dual w-I closets, spacious bath w/dual vanities, corner soaking tub and
This property is off market, which means it's not currently listed for sale or rent on Zillow. This may be different from what's available on other websites or public sources.

