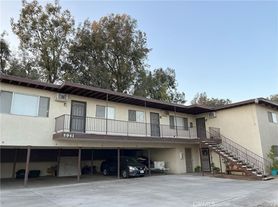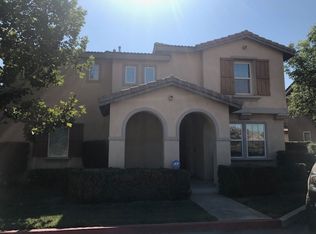Welcome to this beautifully upgraded California Ranch-style home, ideally located in the highly desirable Indian Hills neighborhood of Jurupa Valley. Perched on a scenic hillside, the property offers stunning golf course and city light views in a peaceful, private setting.The home features a spacious, open floor plan with vinyl wood flooring throughout the main living areas and tile flooring in the kitchen and bathrooms. Additional highlights include central heating and air conditioning, ceiling fans in every room, and abundant natural light. Sliding glass doors from both the living room and primary suite provide seamless access to the private backyard.Designed for relaxation and entertaining, the resort-style backyard includes a sparkling pool, soothing spa, tranquil waterfall feature, and direct gated access to the Indian Hills Golf Course for after-hours recreation, with picturesque fairway views.Situated on an oversized lot, the property also offers a two-car garage, covered carport, mature landscaping, and gated side-yard parking suitable for an RV or additional vehicles.Conveniently located near Indian Hills Golf Course & Country Club and just minutes from Jurupa Valley Golf Course, this home is ideal for golf enthusiasts. Enjoy close proximity to Rubidoux Mountain hiking trails, Downtown Riverside's shopping, dining, and entertainment, including the historic Mission Inn, farmers markets, cafes, and boutique shops. Easy access to major freeways provides both convenience and connectivity.
Copyright The MLS. All rights reserved. Information is deemed reliable but not guaranteed.
House for rent
$3,750/mo
Fees may apply
5641 Camino Real, Riverside, CA 92509
3beds
1,685sqft
Price may not include required fees and charges. Learn more|
Singlefamily
Available now
Air conditioner, central air, ceiling fan
In garage laundry
9 Attached garage spaces parking
Central, fireplace
What's special
Sparkling poolTwo-car garageMature landscapingTranquil waterfall featurePeaceful private settingResort-style backyardSoothing spa
- 17 days |
- -- |
- -- |
Zillow last checked: 8 hours ago
Listing updated: February 18, 2026 at 12:02pm
Travel times
Looking to buy when your lease ends?
Consider a first-time homebuyer savings account designed to grow your down payment with up to a 6% match & a competitive APY.
Facts & features
Interior
Bedrooms & bathrooms
- Bedrooms: 3
- Bathrooms: 2
- Full bathrooms: 1
- 3/4 bathrooms: 1
Rooms
- Room types: Family Room, Walk In Closet
Heating
- Central, Fireplace
Cooling
- Air Conditioner, Central Air, Ceiling Fan
Appliances
- Included: Disposal, Oven, Refrigerator, Stove
- Laundry: In Garage, In Unit
Features
- Ceiling Fan(s), Exhaust Fan, Recessed Lighting, Walk-In Closet(s)
- Flooring: Tile
- Has fireplace: Yes
Interior area
- Total interior livable area: 1,685 sqft
Property
Parking
- Total spaces: 9
- Parking features: Attached, Carport, Covered, Driveway, Private
- Has attached garage: Yes
- Has carport: Yes
- Details: Contact manager
Features
- Stories: 1
- Exterior features: Contact manager
- Has private pool: Yes
- Pool features: Filtered, Heated, In Ground, Pool, Private, Waterfall
- Has spa: Yes
- Spa features: Hottub Spa
- Has view: Yes
- View description: City View
Details
- Parcel number: 185051003
Construction
Type & style
- Home type: SingleFamily
- Architectural style: RanchRambler
- Property subtype: SingleFamily
Materials
- Roof: Composition,Shake Shingle
Condition
- Year built: 1968
Community & HOA
HOA
- Amenities included: Pool
Location
- Region: Riverside
Financial & listing details
- Lease term: 1+Year
Price history
| Date | Event | Price |
|---|---|---|
| 2/10/2026 | Listed for rent | $3,750+7.1%$2/sqft |
Source: | ||
| 8/19/2025 | Listing removed | $3,500$2/sqft |
Source: CRMLS #OC25157716 Report a problem | ||
| 7/29/2025 | Price change | $3,500-6.7%$2/sqft |
Source: CRMLS #OC25157716 Report a problem | ||
| 7/16/2025 | Listed for rent | $3,750$2/sqft |
Source: CRMLS #OC25157716 Report a problem | ||
| 2/14/2020 | Sold | $425,000$252/sqft |
Source: | ||
Neighborhood: Rubidoux
Nearby schools
GreatSchools rating
- 5/10Camino Real Elementary SchoolGrades: K-6Distance: 1.3 mi
- 2/10Jurupa Middle SchoolGrades: 7-8Distance: 1.7 mi
- 5/10Patriot High SchoolGrades: 9-12Distance: 1.6 mi

