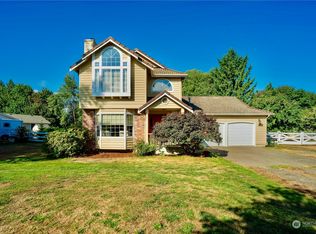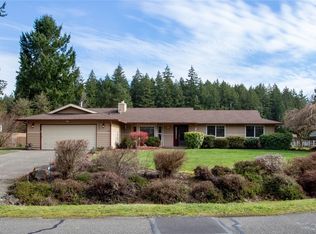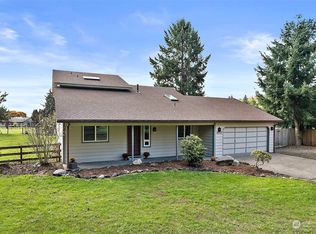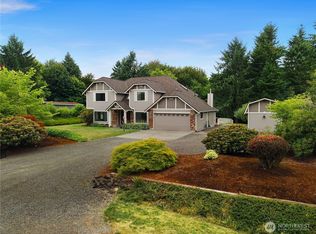Sold
Listed by:
Davina L. Clardy,
John L. Scott Dupont
Bought with: Realogics Sotheby's Int'l Rlty
$1,810,000
5641 Hawks Prairie Road NE, Olympia, WA 98516
6beds
5,342sqft
Single Family Residence
Built in 2017
4.75 Acres Lot
$1,792,700 Zestimate®
$339/sqft
$4,737 Estimated rent
Home value
$1,792,700
$1.67M - $1.94M
$4,737/mo
Zestimate® history
Loading...
Owner options
Explore your selling options
What's special
Unsurpassed craftsmanship~2 ramblers on 5 sprawling acres. Arrive to a private oasis w/fountain entry & step into an exceptional custom 3000 sqft 4BR main residence appointed w/luxury amenities. Cook/entertain in a chef's kitchen & retreat to a primary suite w/access to an expansive covered patio to unwind & enjoy the view! Custom architectural design creates desirable interior & exterior spaces. Work/play in the 2000 sqft shop w/loft (potential apt), full gym w/bath, covered RV parking w/hook up..AND for the car aficionado, a car lift,air compressor,tire mount & more! Approx 2300 sqft 2BR/2BR guest house boasts an ofc,bonus rm,2 covered patios,2 car gar & mature landscaping making it a gardener's dream. A spectacular property to call home.
Zillow last checked: 8 hours ago
Listing updated: May 13, 2024 at 01:15pm
Listed by:
Davina L. Clardy,
John L. Scott Dupont
Bought with:
Conor Musgrave, 137362
Realogics Sotheby's Int'l Rlty
Leah Applewhite, 26035
Realogics Sotheby's Int'l Rlty
Source: NWMLS,MLS#: 2218319
Facts & features
Interior
Bedrooms & bathrooms
- Bedrooms: 6
- Bathrooms: 5
- Full bathrooms: 2
- 3/4 bathrooms: 1
- Main level bedrooms: 4
Primary bedroom
- Level: Main
Bedroom
- Level: Main
Bedroom
- Level: Main
Bedroom
- Level: Main
Bathroom full
- Level: Main
Bathroom full
- Level: Main
Bathroom three quarter
- Level: Main
Den office
- Level: Main
Dining room
- Level: Main
Entry hall
- Level: Main
Family room
- Level: Main
Kitchen with eating space
- Level: Main
Living room
- Level: Main
Utility room
- Level: Main
Heating
- Fireplace(s), Forced Air, Heat Pump
Cooling
- Forced Air, Heat Pump
Appliances
- Included: Double Oven, Dishwasher(s), Microwave(s), Refrigerator(s), See Remarks, Stove(s)/Range(s)
Features
- Bath Off Primary, Ceiling Fan(s), Dining Room, Walk-In Pantry
- Flooring: Ceramic Tile, Laminate, Vinyl, Carpet
- Doors: French Doors
- Windows: Double Pane/Storm Window
- Basement: None
- Number of fireplaces: 2
- Fireplace features: Gas, Main Level: 2, Fireplace
Interior area
- Total structure area: 3,062
- Total interior livable area: 5,342 sqft
Property
Parking
- Total spaces: 8
- Parking features: RV Parking, Attached Garage, Detached Garage
- Attached garage spaces: 8
Features
- Levels: One
- Stories: 1
- Entry location: Main
- Patio & porch: Ceramic Tile, Laminate Hardwood, Wall to Wall Carpet, Bath Off Primary, Ceiling Fan(s), Double Pane/Storm Window, Dining Room, Fireplace (Primary Bedroom), French Doors, Jetted Tub, Walk-In Closet(s), Walk-In Pantry, Wired for Generator, Fireplace
- Has spa: Yes
- Spa features: Bath
- Has view: Yes
- View description: Territorial
Lot
- Size: 4.75 Acres
- Features: Cable TV, Fenced-Partially, Gas Available, High Speed Internet, Hot Tub/Spa, Outbuildings, Patio, RV Parking, Shop, Sprinkler System
- Topography: Level
- Residential vegetation: Garden Space
Details
- Additional structures: ADU Beds: 2, ADU Baths: 2
- Parcel number: 11933430104
- Special conditions: Standard
- Other equipment: Wired for Generator
Construction
Type & style
- Home type: SingleFamily
- Property subtype: Single Family Residence
Materials
- Cement Planked, Stone
- Foundation: Poured Concrete
- Roof: Composition
Condition
- Year built: 2017
Utilities & green energy
- Electric: Company: Puget Sound Energy
- Sewer: Septic Tank
- Water: Individual Well
- Utilities for property: Xfinity, Xfinity
Community & neighborhood
Location
- Region: Olympia
- Subdivision: Hawks Prairie
Other
Other facts
- Listing terms: Cash Out,Conventional,VA Loan
- Cumulative days on market: 383 days
Price history
| Date | Event | Price |
|---|---|---|
| 5/13/2024 | Sold | $1,810,000-4.5%$339/sqft |
Source: | ||
| 4/13/2024 | Pending sale | $1,895,000$355/sqft |
Source: | ||
| 4/5/2024 | Listed for sale | $1,895,000+1014.7%$355/sqft |
Source: | ||
| 8/19/2016 | Sold | $170,000$32/sqft |
Source: | ||
Public tax history
| Year | Property taxes | Tax assessment |
|---|---|---|
| 2024 | $14,320 +32% | $1,295,800 +16.1% |
| 2023 | $10,849 +5.3% | $1,116,400 +6.7% |
| 2022 | $10,300 -9.3% | $1,046,500 +8.2% |
Find assessor info on the county website
Neighborhood: 98516
Nearby schools
GreatSchools rating
- 7/10South Bay Elementary SchoolGrades: PK-5Distance: 1.3 mi
- 5/10Chinook Middle SchoolGrades: 6-8Distance: 2.4 mi
- 6/10North Thurston High SchoolGrades: 9-12Distance: 2.6 mi
Schools provided by the listing agent
- Elementary: South Bay Elem
- Middle: Chinook Mid
- High: North Thurston High
Source: NWMLS. This data may not be complete. We recommend contacting the local school district to confirm school assignments for this home.

Get pre-qualified for a loan
At Zillow Home Loans, we can pre-qualify you in as little as 5 minutes with no impact to your credit score.An equal housing lender. NMLS #10287.



