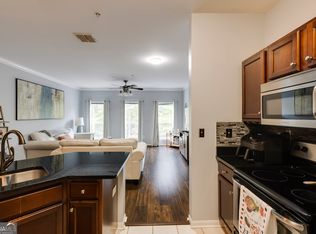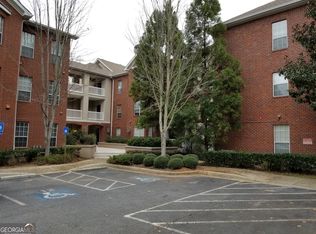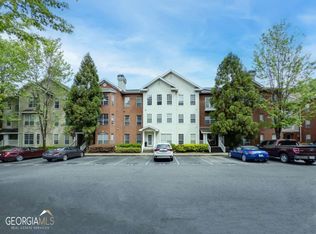Closed
$295,000
5641 Roswell Rd UNIT 110, Sandy Springs, GA 30342
2beds
1,253sqft
Condominium, Mid Rise
Built in 2002
-- sqft lot
$297,200 Zestimate®
$235/sqft
$1,900 Estimated rent
Home value
$297,200
$282,000 - $312,000
$1,900/mo
Zestimate® history
Loading...
Owner options
Explore your selling options
What's special
Welcome to your dream condo in the heart of Sandy Springs! This fabulous 2-bedroom, 2 full bathroom residence offers an array of upgrades combining modern living with a fantastic location. Situated inside the perimeter, you'll enjoy the convenience of being close to everything this vibrant city has to offer, including shopping centers, reputable schools, public transportation and medical facilities. Step inside and notice the many upgrades. New windows, dishwasher, microwave, hood, refrigerator and toilets. The open-concept living area is bathed in natural light. The upgraded kitchen features stainless steel appliances, granite countertops and ample cabinet space. The spacious primary bedroom boasts an en-suite bathroom and custom Elfa Closets. The second bedroom offers versatility and can be transformed into a home office, guest room or whatever suits your needs. You'll love the convenience of having a dedicated laundry room within your home, making household chores a breeze. In addition to this wonderful interior, this condo is nestled in a well-maintained community, offering amenities such as garage parking, club house and lush green space. Beyond the gated community, Sandy Springs awaits you with its vibrant atmosphere. Take a stroll to nearby shopping centers, savor delicious meals at renowned restaurants, and explore the local parks for recreation. The condo's proximity to public transportation makes commuting a breeze, ensuring easy access to all the major attractions in and around Atlanta. Don't miss the chance to make this exceptional condo your new home.
Zillow last checked: 8 hours ago
Listing updated: January 20, 2026 at 01:50pm
Listed by:
Mary Stovroff 404-579-0226,
Harry Norman Realtors
Bought with:
Alex R Lowe, 373488
Harry Norman Realtors
Source: GAMLS,MLS#: 10186890
Facts & features
Interior
Bedrooms & bathrooms
- Bedrooms: 2
- Bathrooms: 2
- Full bathrooms: 2
- Main level bathrooms: 2
- Main level bedrooms: 2
Dining room
- Features: Dining Rm/Living Rm Combo
Kitchen
- Features: Breakfast Bar
Heating
- Central, Electric
Cooling
- Ceiling Fan(s)
Appliances
- Included: Cooktop, Dishwasher, Disposal, Microwave, Refrigerator, Stainless Steel Appliance(s), Washer
- Laundry: Other
Features
- High Ceilings, Master On Main Level, Split Bedroom Plan, Walk-In Closet(s)
- Flooring: Hardwood, Other, Tile
- Windows: Bay Window(s)
- Basement: Concrete,None
- Has fireplace: No
- Common walls with other units/homes: 1 Common Wall,No One Below
Interior area
- Total structure area: 1,253
- Total interior livable area: 1,253 sqft
- Finished area above ground: 1,253
- Finished area below ground: 0
Property
Parking
- Total spaces: 1
- Parking features: Assigned, Garage
- Has garage: Yes
Features
- Levels: One
- Stories: 1
- Exterior features: Balcony
- Fencing: Back Yard,Chain Link,Fenced,Front Yard
- Has view: Yes
- View description: City
- Body of water: None
Lot
- Size: 1,306 sqft
- Features: Other, Private
- Residential vegetation: Partially Wooded, Wooded
Details
- Parcel number: 17 0091 LL2555
Construction
Type & style
- Home type: Condo
- Architectural style: Brick/Frame,Traditional
- Property subtype: Condominium, Mid Rise
- Attached to another structure: Yes
Materials
- Other
- Roof: Other
Condition
- Updated/Remodeled
- New construction: No
- Year built: 2002
Utilities & green energy
- Sewer: Public Sewer
- Water: Public
- Utilities for property: Cable Available, Electricity Available, High Speed Internet, Phone Available, Sewer Connected
Community & neighborhood
Security
- Security features: Fire Sprinkler System, Gated Community, Smoke Detector(s)
Community
- Community features: Gated, Sidewalks, Street Lights, Near Public Transport, Near Shopping
Location
- Region: Sandy Springs
- Subdivision: Brighton Court
HOA & financial
HOA
- Has HOA: Yes
- HOA fee: $412 annually
- Services included: Maintenance Structure, Maintenance Grounds, Other, Reserve Fund, Trash, Water
Other
Other facts
- Listing agreement: Exclusive Right To Sell
- Listing terms: Conventional
Price history
| Date | Event | Price |
|---|---|---|
| 9/19/2023 | Sold | $295,000$235/sqft |
Source: | ||
| 8/16/2023 | Pending sale | $295,000$235/sqft |
Source: | ||
| 8/3/2023 | Listed for sale | $295,000+90.3%$235/sqft |
Source: | ||
| 3/10/2016 | Sold | $155,000-3.1%$124/sqft |
Source: | ||
| 2/4/2016 | Pending sale | $160,000$128/sqft |
Source: Keller Williams - Atlanta - North Forsyth #5640432 Report a problem | ||
Public tax history
| Year | Property taxes | Tax assessment |
|---|---|---|
| 2024 | $2,676 +190.1% | $116,200 +8% |
| 2023 | $922 -35.4% | $107,600 +15.3% |
| 2022 | $1,427 +1.6% | $93,320 +14.4% |
Find assessor info on the county website
Neighborhood: High Point
Nearby schools
GreatSchools rating
- 5/10Lake Forest Elementary SchoolGrades: PK-5Distance: 0.7 mi
- 7/10Ridgeview Charter SchoolGrades: 6-8Distance: 1.3 mi
- 8/10Riverwood International Charter SchoolGrades: 9-12Distance: 2.3 mi
Schools provided by the listing agent
- Elementary: Lake Forest
- Middle: Ridgeview
- High: Riverwood
Source: GAMLS. This data may not be complete. We recommend contacting the local school district to confirm school assignments for this home.
Get a cash offer in 3 minutes
Find out how much your home could sell for in as little as 3 minutes with a no-obligation cash offer.
Estimated market value
$297,200
Get a cash offer in 3 minutes
Find out how much your home could sell for in as little as 3 minutes with a no-obligation cash offer.
Estimated market value
$297,200


