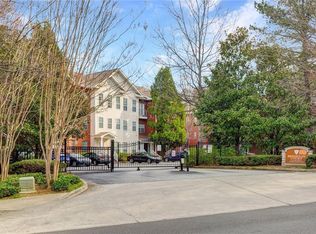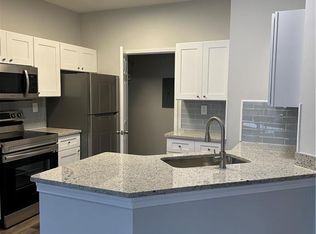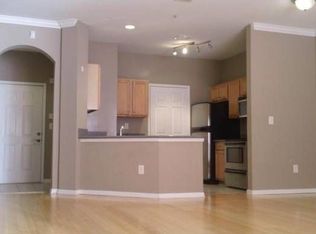Huge condo on ground floor,2 parking spaces-1 covered and 1 right at your front door.Next to brand new renovated club house with bar area and pool table, on-site gym, granite, ss appliances, huge closets.This place is great. Across the street from Sembler Development, tons of shopping and restauants. More pictures available at:
This property is off market, which means it's not currently listed for sale or rent on Zillow. This may be different from what's available on other websites or public sources.


