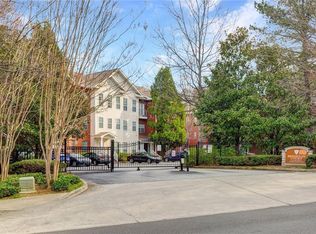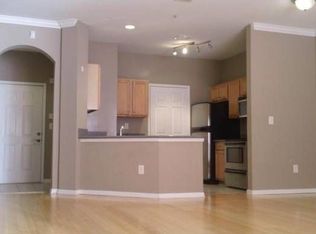Closed
$287,500
5641 Roswell Rd Unit 204, Sandy Springs, GA 30342
2beds
1,253sqft
Condominium, Residential
Built in 2002
-- sqft lot
$281,500 Zestimate®
$229/sqft
$1,927 Estimated rent
Home value
$281,500
$265,000 - $298,000
$1,927/mo
Zestimate® history
Loading...
Owner options
Explore your selling options
What's special
Fully renovated unit, all new appliances (electric range, dishwasher, microwave, refrigerator), new kitchen cabinets, new granite countertop, new vinyl floors, new window blinds, new bathroom vanities, new toilets, light fixtures, etc. Gated community inside the perimeter. Large open floor plan with floor to ceiling windows and spectacular view of the lake and woods. Roommate plan with large bedrooms and private bathrooms and walk-in closets. Lots of storage space! Centrally located and walking distance to Life Time Fitness, shops and restaurants. Convenient access to I-285 and close to I-75 and I-85. Two assigned parking lots: one parking lot in front of the building and one - in the covered garage.
Zillow last checked: 8 hours ago
Listing updated: April 03, 2023 at 10:58pm
Listing Provided by:
Nataliya Guseva,
Chapman Hall Realty 470-519-8454
Bought with:
Felicia Savage, 384089
BHGRE Metro Brokers
Source: FMLS GA,MLS#: 7175630
Facts & features
Interior
Bedrooms & bathrooms
- Bedrooms: 2
- Bathrooms: 2
- Full bathrooms: 2
- Main level bathrooms: 2
- Main level bedrooms: 2
Primary bedroom
- Features: Master on Main, Roommate Floor Plan
- Level: Master on Main, Roommate Floor Plan
Bedroom
- Features: Master on Main, Roommate Floor Plan
Primary bathroom
- Features: Soaking Tub
Dining room
- Features: Open Concept
Kitchen
- Features: Breakfast Bar, Cabinets White, Pantry Walk-In, Stone Counters, View to Family Room
Heating
- Central, Electric
Cooling
- Central Air
Appliances
- Included: Dishwasher, Double Oven, Electric Cooktop, Electric Range, Microwave, Refrigerator
- Laundry: Laundry Room
Features
- His and Hers Closets, Walk-In Closet(s)
- Flooring: Vinyl
- Windows: Bay Window(s), Insulated Windows, Shutters
- Basement: None
- Number of fireplaces: 1
- Fireplace features: Factory Built
- Common walls with other units/homes: End Unit
Interior area
- Total structure area: 1,253
- Total interior livable area: 1,253 sqft
Property
Parking
- Total spaces: 1
- Parking features: Assigned, Garage
- Garage spaces: 1
Accessibility
- Accessibility features: None
Features
- Levels: Three Or More
- Patio & porch: None
- Exterior features: None
- Pool features: None
- Spa features: None
- Fencing: Back Yard,Front Yard
- Has view: Yes
- View description: City, Trees/Woods, Water
- Has water view: Yes
- Water view: Water
- Waterfront features: None
- Body of water: None
Lot
- Size: 1,254 sqft
- Features: Landscaped, Level, Private, Wooded
Details
- Additional structures: None
- Parcel number: 17 0091 LL2654
- Other equipment: None
- Horse amenities: None
Construction
Type & style
- Home type: Condo
- Architectural style: Traditional
- Property subtype: Condominium, Residential
- Attached to another structure: Yes
Materials
- Other
- Foundation: Concrete Perimeter
- Roof: Other
Condition
- Updated/Remodeled
- New construction: No
- Year built: 2002
Utilities & green energy
- Electric: 110 Volts, 220 Volts in Laundry
- Sewer: Public Sewer
- Water: Public
- Utilities for property: Cable Available, Electricity Available, Sewer Available, Water Available
Green energy
- Energy efficient items: None
- Energy generation: None
Community & neighborhood
Security
- Security features: None
Community
- Community features: Business Center, Clubhouse
Location
- Region: Sandy Springs
- Subdivision: Brighton Court
HOA & financial
HOA
- Has HOA: Yes
- HOA fee: $412 monthly
- Services included: Maintenance Structure, Sewer, Termite, Trash, Water
- Association phone: 770-451-8171
Other
Other facts
- Body type: Other
- Ownership: Condominium
- Road surface type: Asphalt
Price history
| Date | Event | Price |
|---|---|---|
| 3/31/2023 | Sold | $287,500-0.5%$229/sqft |
Source: | ||
| 3/15/2023 | Contingent | $289,000$231/sqft |
Source: | ||
| 2/13/2023 | Listed for sale | $289,000+15.6%$231/sqft |
Source: | ||
| 1/2/2023 | Listing removed | $250,000$200/sqft |
Source: | ||
| 12/30/2022 | Listed for sale | $250,000$200/sqft |
Source: | ||
Public tax history
| Year | Property taxes | Tax assessment |
|---|---|---|
| 2024 | $2,950 -11.3% | $115,000 +6.9% |
| 2023 | $3,327 +14.9% | $107,600 +15.3% |
| 2022 | $2,897 +9.7% | $93,320 +14.4% |
Find assessor info on the county website
Neighborhood: High Point
Nearby schools
GreatSchools rating
- 5/10Lake Forest Elementary SchoolGrades: PK-5Distance: 0.7 mi
- 7/10Ridgeview Charter SchoolGrades: 6-8Distance: 1.3 mi
- 8/10Riverwood International Charter SchoolGrades: 9-12Distance: 2.3 mi
Schools provided by the listing agent
- Elementary: Lake Forest
- Middle: Ridgeview Charter
- High: Riverwood International Charter
Source: FMLS GA. This data may not be complete. We recommend contacting the local school district to confirm school assignments for this home.
Get a cash offer in 3 minutes
Find out how much your home could sell for in as little as 3 minutes with a no-obligation cash offer.
Estimated market value$281,500
Get a cash offer in 3 minutes
Find out how much your home could sell for in as little as 3 minutes with a no-obligation cash offer.
Estimated market value
$281,500

