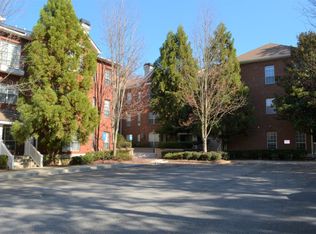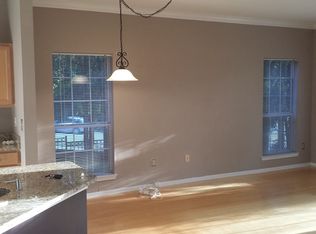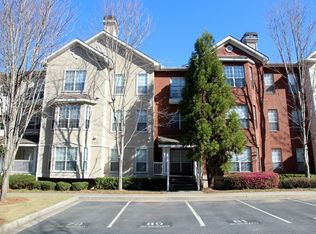Welcome home to this Phenomenal gated community, rich with amenities in a fantastic location just inside the perimeter with quick access to I-285 and GA 400. Close to shopping, dinning and recreation. Walk to the Prado plaza or Whole Foods. This large open concept condo has it all. It is perfect for a city lifestyle. This unit is flooded with natural light with floor to ceiling windows, hardwood floors. Stainless steel appliances and granite countertops complement the kitchen and main living. Roommate floor plan with upgraded hardwood floors in living areas, , stainless appliances, and a separate laundry room. Large master suite with walk-in closet and tub and shower combo. Gated community with two reserved parking spaces one in garage and one in front lot. Building amenities include a club house and fitness center althogh Life Time fitness is just across the street. All appliances including refrigerator, are included.
This property is off market, which means it's not currently listed for sale or rent on Zillow. This may be different from what's available on other websites or public sources.


