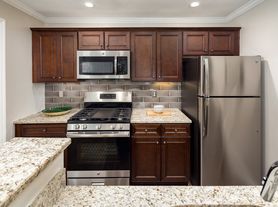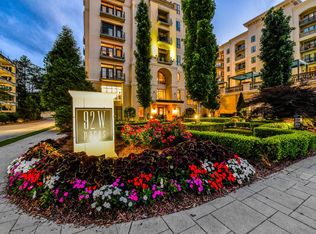This 1300 sf apartment offers urban charm with all the modern luxury amenities you need. The spacious open living area boasts full kitchen and two bedroom suites with separate full bathrooms to offer comfort and privacy.
The space is fully furnished and move-in ready: newly painted walls, newly installed carpet in both bedrooms and walk-in closets, newly installed floor tiles in both bathrooms, newly installed sinks, faucets and shower heads, new glass shower door and new anti-fog mirror with integrated lights, two new king beds with Casper/Tempur-Pedic memory foam mattresses, three new Smart TVs (50"-55" with Yamaha sound bar), new HVAC unit with Nest thermostat, stainless steel appliances with fully equipped kitchen, new kitchen and bathroom granite countertops, Samsung washer and dryer, Pottery Barn couch and several marble coffee tables.
The apartment is a quiet corner unit on the top-floor of the building surrounded by nature, including a balcony. There are two dedicated parking spaces in the underground residential garage which is connected to the top-floor by an elevator. Very convenient location between Buckhead and Sandy Springs with easy access to I-285 and GA-400 and walking distance to The Prado shopping center.
No pets allowed. No smoking allowed. The rent includes high-speed internet, water, sewage and weekly garbage pickup. Monthly power consumption will be invoiced separately.
Apartment for rent
Accepts Zillow applications
$2,850/mo
Fees may apply
5641 Roswell Rd Unit 314, Sandy Springs, GA 30342
2beds
1,253sqft
Price may not include required fees and charges. Price shown reflects the lease term provided. Learn more|
Apartment
Available Fri May 8 2026
No pets
Central air
In unit laundry
Attached garage parking
Forced air
What's special
Full kitchenWalk-in closetsSurrounded by natureNew glass shower doorSamsung washer and dryerNewly painted walls
- 78 days |
- -- |
- -- |
Zillow last checked: 9 hours ago
Listing updated: February 02, 2026 at 11:24am
Learn more about the building:
Travel times
Facts & features
Interior
Bedrooms & bathrooms
- Bedrooms: 2
- Bathrooms: 2
- Full bathrooms: 2
Heating
- Forced Air
Cooling
- Central Air
Appliances
- Included: Dishwasher, Dryer, Washer
- Laundry: In Unit
Features
- View
- Furnished: Yes
Interior area
- Total interior livable area: 1,253 sqft
Property
Parking
- Parking features: Attached
- Has attached garage: Yes
- Details: Contact manager
Accessibility
- Accessibility features: Disabled access
Features
- Exterior features: Garbage included in rent, Heating system: Forced Air, Internet included in rent, Sewage included in rent, View Type: Tree view, Water included in rent
Details
- Parcel number: 170091LL2902
Construction
Type & style
- Home type: Apartment
- Property subtype: Apartment
Utilities & green energy
- Utilities for property: Garbage, Internet, Sewage, Water
Building
Management
- Pets allowed: No
Community & HOA
Location
- Region: Sandy Springs
Financial & listing details
- Lease term: 6 Month
Price history
| Date | Event | Price |
|---|---|---|
| 12/1/2025 | Listed for rent | $2,850+1.8%$2/sqft |
Source: Zillow Rentals Report a problem | ||
| 10/2/2024 | Listing removed | $2,800$2/sqft |
Source: Zillow Rentals Report a problem | ||
| 3/10/2024 | Price change | $2,800-5.1%$2/sqft |
Source: Zillow Rentals Report a problem | ||
| 1/15/2024 | Listed for rent | $2,950$2/sqft |
Source: Zillow Rentals Report a problem | ||
| 1/6/2024 | Listing removed | -- |
Source: Zillow Rentals Report a problem | ||
Neighborhood: High Point
Nearby schools
GreatSchools rating
- 5/10Lake Forest Elementary SchoolGrades: PK-5Distance: 0.7 mi
- 7/10Ridgeview Charter SchoolGrades: 6-8Distance: 1.3 mi
- 8/10Riverwood International Charter SchoolGrades: 9-12Distance: 2.3 mi

