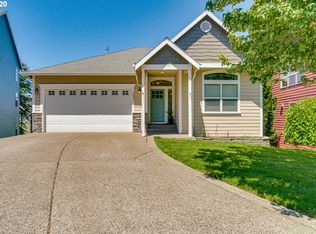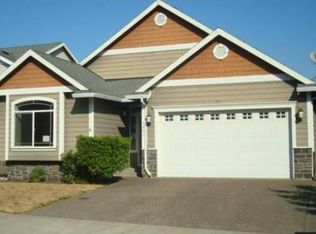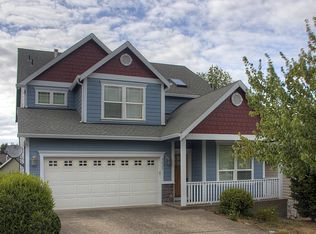Sold
$635,000
5641 SE Chase Loop, Gresham, OR 97080
5beds
3,449sqft
Residential, Single Family Residence
Built in 2005
6,098.4 Square Feet Lot
$635,100 Zestimate®
$184/sqft
$3,803 Estimated rent
Home value
$635,100
$603,000 - $667,000
$3,803/mo
Zestimate® history
Loading...
Owner options
Explore your selling options
What's special
Welcome to this beautifully appointed, light-filled residence featuring brand new LVP flooring, 5 bedrooms, 3.5 bathrooms, and three generous family/bonus rooms thoughtfully arranged across all three levels. The main-level primary suite offers exceptional comfort and convenience, while the open-concept kitchen flows effortlessly into the family room—showcased by soaring ceilings and a dramatic wall of windows that flood the space with natural light. Step outside to enjoy your morning coffee or unwind in the evening on the covered deck. The upper level features two spacious bedrooms and a versatile loft-style family room. The lower level provides exceptional flexibility with two additional bedrooms, a wet bar, and a large bonus room—ideal for guests, teens, or extended-stay family members. Additional highlights include laundry facilities on both the upper and lower levels, abundant storage throughout, and multiple adaptable living areas. With fresh, modern flooring and a layout perfect for multi-generational living or anyone seeking room to grow, this home effortlessly blends comfort, function, and style.
Zillow last checked: 8 hours ago
Listing updated: January 23, 2026 at 05:58am
Listed by:
Cory Stevens 503-807-6403,
Berkshire Hathaway HomeServices NW Real Estate
Bought with:
Kevin Beever, 201254167
Works Real Estate
Source: RMLS (OR),MLS#: 366496394
Facts & features
Interior
Bedrooms & bathrooms
- Bedrooms: 5
- Bathrooms: 4
- Full bathrooms: 3
- Partial bathrooms: 1
- Main level bathrooms: 2
Primary bedroom
- Features: Bathroom, Walkin Closet
- Level: Main
- Area: 195
- Dimensions: 15 x 13
Bedroom 2
- Features: Closet
- Level: Upper
- Area: 285
- Dimensions: 19 x 15
Bedroom 3
- Features: Closet
- Level: Upper
- Area: 180
- Dimensions: 15 x 12
Bedroom 4
- Features: Closet
- Level: Lower
- Area: 228
- Dimensions: 19 x 12
Bedroom 5
- Features: Closet
- Level: Lower
- Area: 120
- Dimensions: 12 x 10
Dining room
- Level: Main
- Area: 180
- Dimensions: 15 x 12
Family room
- Features: Loft
- Level: Upper
- Area: 308
- Dimensions: 22 x 14
Kitchen
- Features: Island, Pantry
- Level: Main
- Area: 196
- Width: 14
Living room
- Features: Fireplace, Vaulted Ceiling
- Level: Main
- Area: 210
- Dimensions: 15 x 14
Heating
- Forced Air, Fireplace(s)
Cooling
- Central Air
Appliances
- Included: Dishwasher, Disposal, Free-Standing Range, Free-Standing Refrigerator, Microwave, Stainless Steel Appliance(s), Washer/Dryer, Gas Water Heater
Features
- Vaulted Ceiling(s), Closet, Loft, Kitchen Island, Pantry, Bathroom, Walk-In Closet(s), Butlers Pantry
- Flooring: Laminate, Wall to Wall Carpet
- Windows: Double Pane Windows
- Basement: Daylight,Finished,Full
- Number of fireplaces: 1
- Fireplace features: Gas
Interior area
- Total structure area: 3,449
- Total interior livable area: 3,449 sqft
Property
Parking
- Total spaces: 2
- Parking features: Driveway, Garage Door Opener, Attached
- Attached garage spaces: 2
- Has uncovered spaces: Yes
Features
- Stories: 3
- Patio & porch: Covered Deck, Deck
- Fencing: Fenced
Lot
- Size: 6,098 sqft
- Features: Sloped, SqFt 5000 to 6999
Details
- Parcel number: R532963
Construction
Type & style
- Home type: SingleFamily
- Architectural style: Traditional
- Property subtype: Residential, Single Family Residence
Materials
- Cement Siding
- Foundation: Concrete Perimeter
- Roof: Composition
Condition
- Resale
- New construction: No
- Year built: 2005
Utilities & green energy
- Gas: Gas
- Sewer: Public Sewer
- Water: Public
- Utilities for property: Cable Connected
Community & neighborhood
Location
- Region: Gresham
Other
Other facts
- Listing terms: Cash,Conventional,FHA,VA Loan
Price history
| Date | Event | Price |
|---|---|---|
| 1/23/2026 | Sold | $635,000-5.9%$184/sqft |
Source: | ||
| 12/29/2025 | Pending sale | $675,000$196/sqft |
Source: | ||
| 12/8/2025 | Listed for sale | $675,000$196/sqft |
Source: | ||
| 11/16/2025 | Listing removed | $675,000$196/sqft |
Source: | ||
| 9/3/2025 | Listed for sale | $675,000-3.6%$196/sqft |
Source: | ||
Public tax history
| Year | Property taxes | Tax assessment |
|---|---|---|
| 2025 | $7,543 +4.5% | $370,660 +3% |
| 2024 | $7,220 +9.8% | $359,870 +3% |
| 2023 | $6,578 +2.9% | $349,390 +3% |
Find assessor info on the county website
Neighborhood: Kelly Creek
Nearby schools
GreatSchools rating
- 3/10Kelly Creek Elementary SchoolGrades: K-5Distance: 0.5 mi
- 1/10Gordon Russell Middle SchoolGrades: 6-8Distance: 1.3 mi
- 6/10Sam Barlow High SchoolGrades: 9-12Distance: 1.1 mi
Schools provided by the listing agent
- Elementary: Kelly Creek
- Middle: Gordon Russell
- High: Sam Barlow
Source: RMLS (OR). This data may not be complete. We recommend contacting the local school district to confirm school assignments for this home.
Get a cash offer in 3 minutes
Find out how much your home could sell for in as little as 3 minutes with a no-obligation cash offer.
Estimated market value$635,100
Get a cash offer in 3 minutes
Find out how much your home could sell for in as little as 3 minutes with a no-obligation cash offer.
Estimated market value
$635,100



