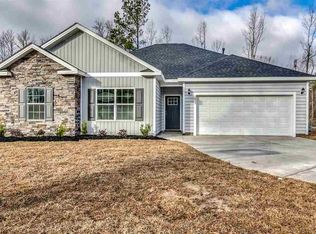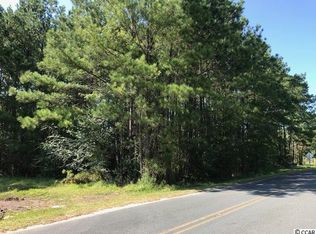BRAND NEW CONSTRUCTION! MOVE IN READY! This gorgeous 4BR/3BA home sits on a huge 1.5 acre lot in Driftwood, a natural gas neighborhood in Conway. Walking into this home you are greeted by an open floor plan that flows effortlessly from the great room to the spectacular kitchen, complete with granite counter tops and stainless steel appliances! Right away you will notice all the custom features throughout the home such as the wonderful crown molding. The master bedroom is both spacious and airy with a lovely tray ceiling and a large walk in closet. In the master bath you will find the coveted double sinks along with a walk in shower and linen closet. There are two other bedrooms on the first floor with a shared bathroom along with a second floor bonus room which has its own private bathroom and a large walk in closet. This home also features a huge laundry room and an attached 2 car garage with plenty of space for a workshop in addition to the already spacious driveway. What really puts this home over the top is the 1.5 acre lot, amazing in ground pool and fenced in yard, making this home perfect for entertaining or a growing family!
This property is off market, which means it's not currently listed for sale or rent on Zillow. This may be different from what's available on other websites or public sources.

