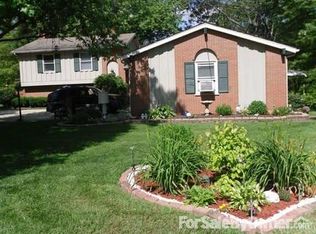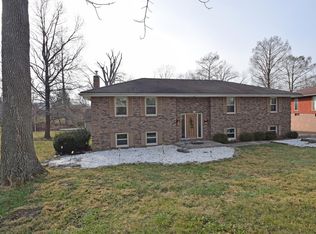Sold for $345,000
$345,000
5643 Winton Rd, Fairfield, OH 45014
4beds
2,560sqft
Single Family Residence
Built in 1970
0.45 Acres Lot
$375,200 Zestimate®
$135/sqft
$2,374 Estimated rent
Home value
$375,200
$356,000 - $394,000
$2,374/mo
Zestimate® history
Loading...
Owner options
Explore your selling options
What's special
Welcome to this beautifully updated home in Fairfield school district! Its main level features a spacious living room with a bay window, a dining room, a half bath, and a gorgeous kitchen with bright white cabinets and beautiful granite countertops that lead into its cozy family room with a brick fireplace. This home features 4 bedrooms and 2 full baths on the upper level. Its recently finished basement is well insulated for comfort in both summer and winter. It features a spacious laundry room, a studio/music room, and a theatre room that is wired for surround sound speakers. It also boasts an expansive deck perfect for relaxing or entertaining! Its newly added shed is perfect to store all of your lawn needs so that you can enjoy the two car garage. Its driveway also sits on a cul de sac. This house is a must see. All you need to do is move in!
Zillow last checked: 8 hours ago
Listing updated: February 27, 2025 at 05:36pm
Listed by:
Janelle Spradling 513-313-1453,
Plum Tree Realty 513-443-5060
Bought with:
Mark Vilas, 0000289828
Coldwell Banker Realty
Source: Cincy MLS,MLS#: 1827253 Originating MLS: Cincinnati Area Multiple Listing Service
Originating MLS: Cincinnati Area Multiple Listing Service

Facts & features
Interior
Bedrooms & bathrooms
- Bedrooms: 4
- Bathrooms: 3
- Full bathrooms: 2
- 1/2 bathrooms: 1
Primary bedroom
- Features: Bath Adjoins, Wall-to-Wall Carpet
- Level: Second
- Area: 165
- Dimensions: 15 x 11
Bedroom 2
- Level: Second
- Area: 140
- Dimensions: 14 x 10
Bedroom 3
- Level: Second
- Area: 100
- Dimensions: 10 x 10
Bedroom 4
- Level: Second
- Area: 100
- Dimensions: 10 x 10
Bedroom 5
- Area: 0
- Dimensions: 0 x 0
Primary bathroom
- Features: Shower
Bathroom 1
- Features: Full
- Level: Second
Bathroom 2
- Features: Full
- Level: Second
Bathroom 3
- Features: Partial
- Level: First
Dining room
- Level: First
- Area: 121
- Dimensions: 11 x 11
Family room
- Features: Walkout, Wall-to-Wall Carpet, Fireplace
- Area: 216
- Dimensions: 18 x 12
Kitchen
- Features: Pantry, Wood Cabinets, Marble/Granite/Slate
- Area: 198
- Dimensions: 18 x 11
Living room
- Area: 234
- Dimensions: 18 x 13
Office
- Area: 0
- Dimensions: 0 x 0
Heating
- Forced Air, Gas
Cooling
- Central Air
Appliances
- Included: Dishwasher, Oven/Range, Refrigerator, Gas Water Heater
Features
- Windows: Vinyl
- Basement: Full,Finished
- Number of fireplaces: 1
- Fireplace features: Brick, Family Room
Interior area
- Total structure area: 2,560
- Total interior livable area: 2,560 sqft
Property
Parking
- Total spaces: 2
- Parking features: Garage - Attached
- Attached garage spaces: 2
Features
- Levels: Two
- Stories: 2
- Patio & porch: Deck, Patio, Porch
Lot
- Size: 0.45 Acres
- Dimensions: 132 x 143
- Features: Corner Lot, Cul-De-Sac, Less than .5 Acre
Details
- Additional structures: Shed(s)
- Parcel number: A0700096000006
- Zoning description: Residential
Construction
Type & style
- Home type: SingleFamily
- Architectural style: Traditional
- Property subtype: Single Family Residence
Materials
- Brick, Vinyl Siding
- Foundation: Concrete Perimeter
- Roof: Shingle
Condition
- New construction: No
- Year built: 1970
Utilities & green energy
- Gas: Natural
- Sewer: Public Sewer
- Water: Public
Community & neighborhood
Location
- Region: Fairfield
HOA & financial
HOA
- Has HOA: No
Other
Other facts
- Listing terms: No Special Financing,Conventional
Price history
| Date | Event | Price |
|---|---|---|
| 2/25/2025 | Sold | $345,000$135/sqft |
Source: | ||
| 1/13/2025 | Pending sale | $345,000$135/sqft |
Source: | ||
| 1/10/2025 | Listed for sale | $345,000+61.2%$135/sqft |
Source: | ||
| 7/2/2020 | Sold | $214,000-2.3%$84/sqft |
Source: | ||
| 5/20/2020 | Pending sale | $219,000$86/sqft |
Source: RE/MAX Preferred Group #1659390 Report a problem | ||
Public tax history
| Year | Property taxes | Tax assessment |
|---|---|---|
| 2024 | $3,739 +1% | $101,020 |
| 2023 | $3,703 +10.9% | $101,020 +44.3% |
| 2022 | $3,338 +13.4% | $69,990 +1.5% |
Find assessor info on the county website
Neighborhood: 45014
Nearby schools
GreatSchools rating
- 7/10Fairfield South Elementary SchoolGrades: K-5Distance: 0.8 mi
- 5/10Fairfield Middle SchoolGrades: 6-8Distance: 0.7 mi
- 5/10Fairfield High SchoolGrades: 9-12Distance: 1.5 mi
Get a cash offer in 3 minutes
Find out how much your home could sell for in as little as 3 minutes with a no-obligation cash offer.
Estimated market value$375,200
Get a cash offer in 3 minutes
Find out how much your home could sell for in as little as 3 minutes with a no-obligation cash offer.
Estimated market value
$375,200

