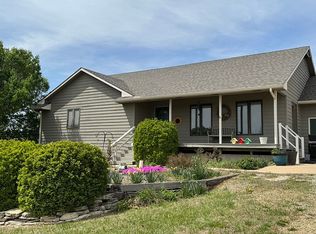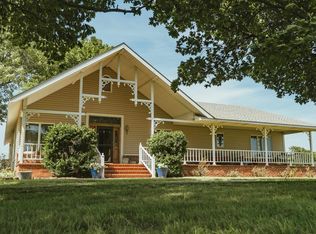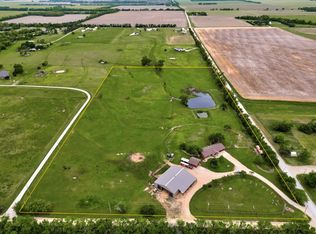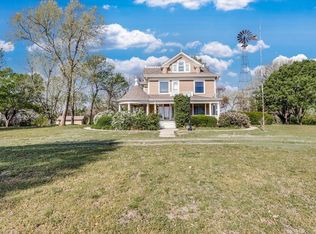Welcome this beautiful farm house just a mile and half off of 160 highway! 10 mins from Winfield and just 30 mins from Derby! The home itself is 5,226 square feet, five bed, four bath! The main floor has the living room, dining room, kitchen, eat in kitchen, pantry, laundry room, mud room, two bathrooms, office, master bedroom with walk in closet and master bath. Upstairs you’ll find a large loft, storage room, and three bedrooms. Last but not least downstairs has a bonus room, laundry room, utility room, bathroom and bedroom. Not only does this home offer what every other home does but it offers so much more. Like two laundry rooms, mud room, office, walk in pantry, large loft, downstairs bonus room and ton’s of storage throughout! Just when you think it can’t get any better - it does! This stunning home sits on 4.6 acres with a detached two car garage as well a 60x40 barn with stables, loft and a shop! Whether you have a farming operation you want to start or grow or you just want rural living this is the place for you! •5 Bed •4 Bath •Master bedroom with walk in closet and large en suite •Living room with high ceiling and stone fireplace •Large loft •Bonus room •Office with private entrance and sink •Walk in pantry •Granite countertops in kitchen •Sound system •Water softener •Water filtration system •New water heater in ’23 •New pressure tank in ’24 •Front porch •Small fenced in yard attached to house •Cement fire pit area •60x40 Barn with stables, loft and shop •4.6 acres
For sale
Price cut: $35K (10/16)
$615,000
5645 172nd Rd, Winfield, KS 67156
5beds
5,226sqft
Est.:
Single Family Onsite Built
Built in 1900
4.6 Acres Lot
$589,100 Zestimate®
$118/sqft
$-- HOA
What's special
- 287 days |
- 599 |
- 31 |
Zillow last checked: 17 hours ago
Listing updated: January 11, 2026 at 02:29pm
Listed by:
Elizabeth Gaston 620-968-7064,
L2 Realty, Inc.
Source: SCKMLS,MLS#: 653060
Tour with a local agent
Facts & features
Interior
Bedrooms & bathrooms
- Bedrooms: 5
- Bathrooms: 4
- Full bathrooms: 4
Primary bedroom
- Description: Carpet
- Level: Main
- Area: 225
- Dimensions: 15x15
Kitchen
- Description: Wood
- Level: Main
- Area: 225
- Dimensions: 15x15
Living room
- Description: Carpet
- Level: Main
- Area: 300
- Dimensions: 20x15
Heating
- Propane
Cooling
- Central Air
Appliances
- Included: Dishwasher, Disposal, Microwave, Refrigerator, Range, Washer, Dryer, Water Softener Owned
- Laundry: In Basement, Main Level
Features
- Ceiling Fan(s), Walk-In Closet(s)
- Basement: Partially Finished
- Number of fireplaces: 1
- Fireplace features: One, Wood Burning, Glass Doors
Interior area
- Total interior livable area: 5,226 sqft
- Finished area above ground: 4,026
- Finished area below ground: 1,200
Property
Parking
- Total spaces: 2
- Parking features: Detached
- Garage spaces: 2
Features
- Levels: Two
- Stories: 2
- Patio & porch: Patio, Deck, Covered
- Exterior features: Guttering - ALL
- Has spa: Yes
- Spa features: Bath
Lot
- Size: 4.6 Acres
- Features: Standard
Details
- Additional structures: Above Ground Outbuilding(s)
- Parcel number: 1873500000002010
Construction
Type & style
- Home type: SingleFamily
- Architectural style: Traditional
- Property subtype: Single Family Onsite Built
Materials
- Frame
- Foundation: Partial, Day Light
- Roof: Composition
Condition
- Year built: 1900
Utilities & green energy
- Gas: Propane
- Sewer: Septic Tank
- Water: Private
- Utilities for property: Propane
Community & HOA
Community
- Subdivision: NONE LISTED ON TAX RECORD
HOA
- Has HOA: No
Location
- Region: Winfield
Financial & listing details
- Price per square foot: $118/sqft
- Tax assessed value: $22,190
- Annual tax amount: $5,383
- Date on market: 4/2/2025
- Cumulative days on market: 288 days
- Ownership: Individual
Estimated market value
$589,100
$560,000 - $619,000
$3,245/mo
Price history
Price history
Price history is unavailable.
Public tax history
Public tax history
| Year | Property taxes | Tax assessment |
|---|---|---|
| 2025 | -- | $6,657 -7% |
| 2024 | $894 -12.2% | $7,161 -8.5% |
| 2023 | $1,018 -4.3% | $7,830 -1.6% |
Find assessor info on the county website
BuyAbility℠ payment
Est. payment
$4,064/mo
Principal & interest
$2988
Property taxes
$861
Home insurance
$215
Climate risks
Neighborhood: 67156
Nearby schools
GreatSchools rating
- 6/10Lowell Elementary SchoolGrades: K-5Distance: 3.9 mi
- 4/10Winfield Middle SchoolGrades: 6-8Distance: 5.6 mi
- 3/10Winfield High SchoolGrades: 9-12Distance: 5.5 mi
Schools provided by the listing agent
- Elementary: Winfield Schools
- Middle: Winfield
- High: Winfield
Source: SCKMLS. This data may not be complete. We recommend contacting the local school district to confirm school assignments for this home.
- Loading
- Loading



