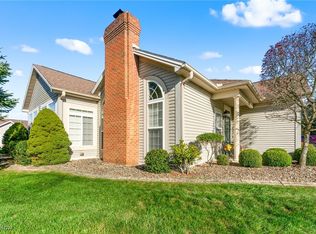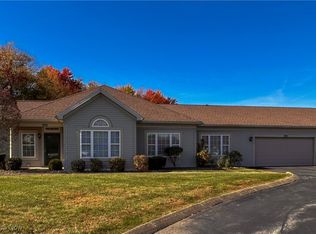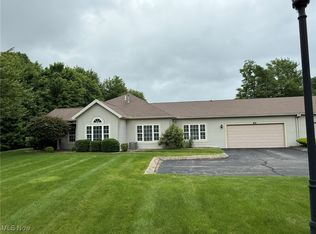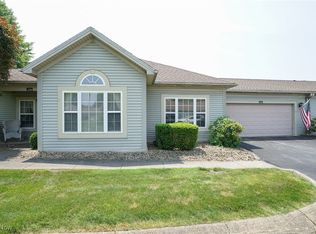Sold for $274,000 on 08/06/25
$274,000
5645 Clingan Rd UNIT 18A, Struthers, OH 44471
3beds
1,888sqft
Condominium
Built in 2006
-- sqft lot
$282,100 Zestimate®
$145/sqft
$1,961 Estimated rent
Home value
$282,100
$248,000 - $322,000
$1,961/mo
Zestimate® history
Loading...
Owner options
Explore your selling options
What's special
This lovely Original Owner Condo is located in the Clingan Crossing Development which is a beautiful treed gated community. It offers 3 BR, 3 Full Baths with a sought after Sunroom. The open Floor plan with Great Room offers a Gas Fireplace, Sunroom and Dining Room with lots of natural lighting. The updated kitchen with lots of white cabinets with many pull-out drawers, under mount lighting, newer beautiful light granite, decorative back splash, and newer ceramic tile flooring through the kitchen and back hallway. Some special kitchen features are the decorative cabinets with glass doors and large lighted pantry. There is a split bedroom plan with 2 in the front of the condo and one in the back. Front bedroom is currently being used as a Den/Office w/walk-in closet, Full Bath for 1st Bedroom is also accessible for guests. The Master Bedroom is good size with king size bed, large walk-in closet and Master Bath w/separate shower & Jacuzzi tub. 3rd Bedroom off the back hall offers privacy for guests, king size bed, and has a Full Bath with shower. All 3 Bedrooms have their own full bath. The condo offers lots of closets for storage. The 1st floor Laundry has cabinetry & sink. Attached garage is large with up front storage & built-in steps to large attic offering additional storage. If you are looking for everything on one floor, this is it! 1 yr. Guard Home Warranty is provided. Newer Furnace 2022 & Garbage Disposal 2025. Please remove your shoes before viewing the home!
Zillow last checked: 8 hours ago
Listing updated: August 06, 2025 at 12:28pm
Listing Provided by:
Chris Hanrahan 330-550-2388 chanrahan@tprsold.com,
Berkshire Hathaway HomeServices Stouffer Realty
Bought with:
Cassandra Aldish, 2022000281
Keller Williams Chervenic Rlty
Samantha Aldish, 2016004609
Keller Williams Chervenic Rlty
Source: MLS Now,MLS#: 5138659 Originating MLS: Youngstown Columbiana Association of REALTORS
Originating MLS: Youngstown Columbiana Association of REALTORS
Facts & features
Interior
Bedrooms & bathrooms
- Bedrooms: 3
- Bathrooms: 3
- Full bathrooms: 3
- Main level bathrooms: 3
- Main level bedrooms: 3
Primary bedroom
- Description: Flooring: Carpet
- Features: Window Treatments
- Level: First
- Dimensions: 15 x 13
Bedroom
- Description: Flooring: Carpet
- Features: Window Treatments
- Level: First
- Dimensions: 14 x 13
Bedroom
- Description: Flooring: Carpet
- Features: Window Treatments
- Level: First
- Dimensions: 13 x 11
Dining room
- Description: Flooring: Carpet
- Level: First
- Dimensions: 12 x 10
Great room
- Description: Flooring: Carpet
- Features: Fireplace, Window Treatments
- Level: First
- Dimensions: 18 x 18
Kitchen
- Description: Flooring: Ceramic Tile
- Features: Breakfast Bar, Granite Counters
- Level: First
- Dimensions: 13 x 12
Sunroom
- Description: Flooring: Carpet
- Features: Window Treatments
- Level: First
- Dimensions: 12 x 10
Heating
- Forced Air, Fireplace(s), Gas
Cooling
- Central Air
Appliances
- Included: Dryer, Dishwasher, Disposal, Microwave, Range, Refrigerator, Washer
- Laundry: Washer Hookup, Main Level, Laundry Room, Laundry Tub, Sink
Features
- Breakfast Bar, Ceiling Fan(s), Cathedral Ceiling(s), Granite Counters, High Ceilings, High Speed Internet, Open Floorplan, Pantry, Stone Counters, Recessed Lighting, Storage, Vaulted Ceiling(s), Walk-In Closet(s), Jetted Tub
- Windows: Blinds
- Basement: None
- Number of fireplaces: 1
- Fireplace features: Gas Log, Great Room, Gas
Interior area
- Total structure area: 1,888
- Total interior livable area: 1,888 sqft
- Finished area above ground: 1,888
Property
Parking
- Total spaces: 2
- Parking features: Attached, Direct Access, Electricity, Garage, Gated, Garage Faces Side
- Attached garage spaces: 2
Features
- Levels: One
- Stories: 1
- Patio & porch: Front Porch
- Exterior features: Lighting
Lot
- Size: 2,498 sqft
- Dimensions: 2,498
Details
- Parcel number: 3901200109.000
Construction
Type & style
- Home type: Condo
- Architectural style: Ranch
- Property subtype: Condominium
- Attached to another structure: Yes
Materials
- Vinyl Siding
- Foundation: Block
- Roof: Asphalt
Condition
- Year built: 2006
Details
- Builder name: Univversal
- Warranty included: Yes
Utilities & green energy
- Sewer: Public Sewer
- Water: Public
Community & neighborhood
Security
- Security features: Security System, Carbon Monoxide Detector(s), Smoke Detector(s)
Community
- Community features: Common Grounds/Area
Location
- Region: Struthers
- Subdivision: Clingan Xing
HOA & financial
HOA
- Has HOA: Yes
- HOA fee: $410 monthly
- Services included: Association Management, Common Area Maintenance, Cable TV, Insurance, Internet, Maintenance Grounds, Maintenance Structure, Sewer, Snow Removal, Trash, Water
- Association name: Clingan Crossing
Other
Other facts
- Listing terms: Cash,Conventional
Price history
| Date | Event | Price |
|---|---|---|
| 8/6/2025 | Sold | $274,000-0.4%$145/sqft |
Source: | ||
| 7/19/2025 | Pending sale | $275,000$146/sqft |
Source: | ||
| 7/16/2025 | Listed for sale | $275,000$146/sqft |
Source: | ||
Public tax history
Tax history is unavailable.
Neighborhood: 44471
Nearby schools
GreatSchools rating
- 6/10Struthers Middle SchoolGrades: 5-8Distance: 1.3 mi
- 5/10Struthers High SchoolGrades: 9-12Distance: 1.4 mi
- 5/10Struthers Elementary SchoolGrades: PK-4Distance: 1.9 mi
Schools provided by the listing agent
- District: Struthers CSD - 5011
Source: MLS Now. This data may not be complete. We recommend contacting the local school district to confirm school assignments for this home.

Get pre-qualified for a loan
At Zillow Home Loans, we can pre-qualify you in as little as 5 minutes with no impact to your credit score.An equal housing lender. NMLS #10287.



