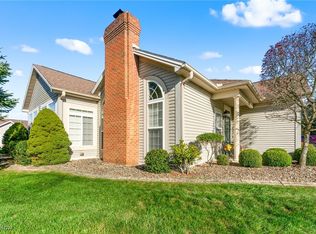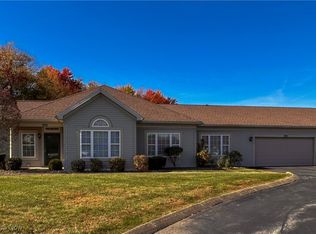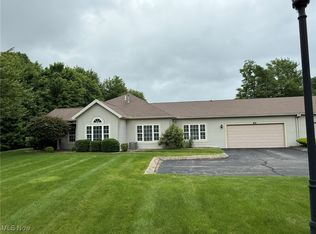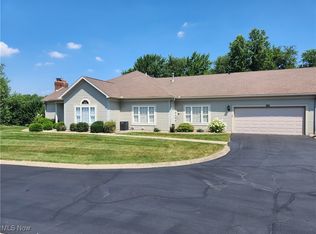Sold for $269,500
$269,500
5645 Clingan Rd Unit 1A, Struthers, OH 44471
3beds
1,690sqft
Condominium
Built in 1999
-- sqft lot
$302,600 Zestimate®
$159/sqft
$1,767 Estimated rent
Home value
$302,600
$287,000 - $321,000
$1,767/mo
Zestimate® history
Loading...
Owner options
Explore your selling options
What's special
F-A-B-U-L-O-U-S best describes this meticulously maintained ranch condo with NO STEPS in the gated community of Clingan Crossing. The living room has a vaulted ceiling and is highlighted with a beautiful gas fireplace, flanked by floor to ceiling windows on each side. The dining room is large enough to accommodate a 6 top table comfortably. The kitchen has granite counters, a breakfast bar, pull out shelving, stainless appliances ( new in 2018), and a large pantry area. The bonus sun room gives you extra living space and an abundance of light. The owners suite has a large bedroom with a walk-in closet, and a private bath, with an updated step-in shower. The 2nd bedroom, has a vaulted ceiling and has access to the full bath, with an extra deep soaking tub, also assessible from the hallway. The 3rd bedroom also has its own private bathroom with a step in shower. The home as the famous 'hall of closets' for additional storage space. 1st floor laundry has a pocket door to close it off
Zillow last checked: 8 hours ago
Listing updated: August 26, 2023 at 02:52pm
Listing Provided by:
Valerie J Park 330-506-5661,
CENTURY 21 Lakeside Realty
Bought with:
Jodi L Zajack, 2013000030
Brokers Realty Group
Source: MLS Now,MLS#: 4437484 Originating MLS: Youngstown Columbiana Association of REALTORS
Originating MLS: Youngstown Columbiana Association of REALTORS
Facts & features
Interior
Bedrooms & bathrooms
- Bedrooms: 3
- Bathrooms: 3
- Full bathrooms: 3
- Main level bathrooms: 3
- Main level bedrooms: 3
Primary bedroom
- Description: Flooring: Laminate
- Level: First
- Dimensions: 13.00 x 15.00
Bedroom
- Description: Flooring: Carpet
- Level: First
- Dimensions: 13.00 x 11.00
Bedroom
- Description: Flooring: Laminate
- Level: First
- Dimensions: 12.00 x 13.00
Dining room
- Description: Flooring: Laminate
- Level: First
- Dimensions: 11.00 x 12.00
Kitchen
- Description: Flooring: Laminate
- Level: First
- Dimensions: 10.00 x 13.00
Laundry
- Description: Flooring: Laminate
- Level: First
- Dimensions: 6.00 x 7.00
Living room
- Description: Flooring: Laminate
- Features: Fireplace
- Level: First
- Dimensions: 16.00 x 17.00
Sunroom
- Description: Flooring: Laminate
- Level: First
- Dimensions: 10.00 x 13.00
Heating
- Forced Air, Fireplace(s), Gas
Cooling
- Central Air
Appliances
- Included: Dryer, Dishwasher, Disposal, Microwave, Range, Refrigerator, Washer
- Laundry: In Unit
Features
- Basement: None
- Number of fireplaces: 1
- Fireplace features: Gas
Interior area
- Total structure area: 1,690
- Total interior livable area: 1,690 sqft
- Finished area above ground: 1,690
Property
Parking
- Total spaces: 2
- Parking features: Attached, Electricity, Garage, Garage Door Opener, Paved
- Attached garage spaces: 2
Features
- Levels: One
- Stories: 1
- Patio & porch: Porch
Details
- Parcel number: 390120017.000
Construction
Type & style
- Home type: Condo
- Architectural style: Ranch
- Property subtype: Condominium
- Attached to another structure: Yes
Materials
- Vinyl Siding
- Foundation: Slab
- Roof: Asphalt,Fiberglass
Condition
- Year built: 1999
Utilities & green energy
- Sewer: Public Sewer
- Water: Public
Community & neighborhood
Community
- Community features: Common Grounds/Area, Fitness
Location
- Region: Struthers
- Subdivision: Clingan Crossing Condo
HOA & financial
HOA
- Has HOA: Yes
- HOA fee: $335 monthly
- Services included: Insurance, Reserve Fund, Sewer, Snow Removal, Trash, Water
- Association name: Clingan Crossing
Other
Other facts
- Listing terms: Cash,Conventional
Price history
| Date | Event | Price |
|---|---|---|
| 4/4/2023 | Sold | $269,500+3.7%$159/sqft |
Source: | ||
| 2/14/2023 | Pending sale | $259,900$154/sqft |
Source: | ||
| 2/10/2023 | Listed for sale | $259,900+29.9%$154/sqft |
Source: | ||
| 3/29/2018 | Sold | $200,000$118/sqft |
Source: | ||
Public tax history
Tax history is unavailable.
Neighborhood: 44471
Nearby schools
GreatSchools rating
- 6/10Struthers Middle SchoolGrades: 5-8Distance: 1.3 mi
- 5/10Struthers High SchoolGrades: 9-12Distance: 1.5 mi
- 5/10Struthers Elementary SchoolGrades: PK-4Distance: 1.9 mi
Schools provided by the listing agent
- District: Struthers CSD - 5011
Source: MLS Now. This data may not be complete. We recommend contacting the local school district to confirm school assignments for this home.
Get pre-qualified for a loan
At Zillow Home Loans, we can pre-qualify you in as little as 5 minutes with no impact to your credit score.An equal housing lender. NMLS #10287.



