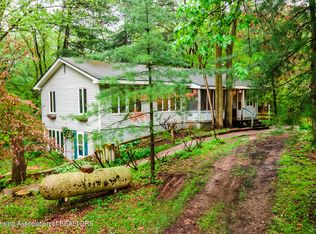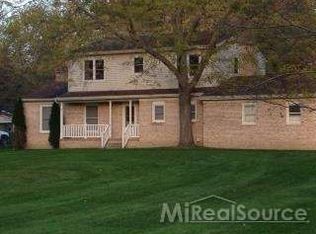Sold for $775,000
$775,000
5646 Fleming Rd, Fowlerville, MI 48836
3beds
3,046sqft
Single Family Residence
Built in 1990
23.88 Acres Lot
$776,400 Zestimate®
$254/sqft
$2,897 Estimated rent
Home value
$776,400
$699,000 - $862,000
$2,897/mo
Zestimate® history
Loading...
Owner options
Explore your selling options
What's special
Beautifully renovated Cape Cod style home set on 24 breathtaking acres featuring its own 1,500-foot grass airstrip and a 40x60 ft hangar/pole barn. Surrounded by a tree-lined perimeter, property offers open fields, mature stands of trees, a pond, creek, and abundant wildlife. Charming front porch, accented by custom closeable wood shutters, offers the first glimpse of the style and warmth that defines this welcoming home. Meticulous renovations starting in 2019 give the entire home a fresh, new construction feel while preserving its modern farmhouse character, blending warmth and comfort with high-end finishes. Improvements include newer mechanicals, Heat Pump, home/barn roof, windows, doors, interior/exterior paint, decking, staircases, dormer windows, recessed lighting, light fixtures, and three remodeled full bathrooms. Wood flooring on most of the main and upper levels. Gourmet kitchen, features painted cabinetry, expansive quartz countertops, stainless steel appliances, a custom range hood, and two rolling islands repurposed from antique cabinets. Kitchen and dining room open to full-length deck overlooking scenic property. Inviting living room with stone gas fireplace with rustic mantle. Library accented by a sliding barn door, and could serve as a fourth bedroom. Main-floor primary suite includes a private deck entrance and a spa-like bath with a walk-in shower. Second full bath on this level offers a soaking tub. Upstairs two bedrooms, one with built-in storage, the other with a wic, and a third full bath. Finished basement provides a family room, flex space, laundry, and storage/mechanical areas. Attached 2.5-car garage connects to a mudroom with its own entrance. Fiber-optic internet installed. The hangar/pole barn is equipped with a cement floor, 11-ft roll-up front door, and full-width sliding doors at the rear, a private office with LVP flooring, plus 220 outlets in both barn and garage. Approximately 10 minutes from I-96 and M-59.
Zillow last checked: 8 hours ago
Listing updated: September 16, 2025 at 06:46am
Listed by:
Terry Gill 810-227-1111,
Coldwell Banker Town & Country,
Jennifer Allen 810-227-1111,
Coldwell Banker Town & Country
Bought with:
Robin Powers, 6501252958
RE/MAX Platinum
Source: Realcomp II,MLS#: 20251025569
Facts & features
Interior
Bedrooms & bathrooms
- Bedrooms: 3
- Bathrooms: 3
- Full bathrooms: 3
Primary bedroom
- Level: Entry
- Area: 224
- Dimensions: 14 X 16
Bedroom
- Level: Second
- Area: 320
- Dimensions: 20 X 16
Bedroom
- Level: Second
- Area: 180
- Dimensions: 12 X 15
Primary bathroom
- Level: Entry
- Area: 63
- Dimensions: 7 X 9
Other
- Level: Entry
- Area: 49
- Dimensions: 7 X 7
Other
- Level: Second
- Area: 72
- Dimensions: 9 X 8
Dining room
- Level: Entry
- Area: 120
- Dimensions: 10 X 12
Family room
- Level: Basement
- Area: 529
- Dimensions: 23 X 23
Flex room
- Level: Basement
- Area: 228
- Dimensions: 19 X 12
Kitchen
- Level: Entry
- Area: 264
- Dimensions: 22 X 12
Laundry
- Level: Basement
- Area: 32
- Dimensions: 8 X 4
Library
- Level: Entry
- Area: 156
- Dimensions: 12 X 13
Living room
- Level: Entry
- Area: 260
- Dimensions: 20 X 13
Mud room
- Level: Entry
- Area: 35
- Dimensions: 5 X 7
Other
- Level: Basement
- Area: 209
- Dimensions: 19 X 11
Heating
- Forced Air, Heat Pump, Propane
Cooling
- Ceiling Fans, Central Air, Heat Pump
Appliances
- Included: Dishwasher, Disposal, Dryer, Free Standing Electric Range, Free Standing Refrigerator, Humidifier, Microwave, Range Hood, Stainless Steel Appliances, Washer, Water Softener Owned
- Laundry: Electric Dryer Hookup, Washer Hookup
Features
- High Speed Internet, Programmable Thermostat
- Basement: Finished,Full
- Has fireplace: Yes
- Fireplace features: Gas, Living Room
Interior area
- Total interior livable area: 3,046 sqft
- Finished area above ground: 2,248
- Finished area below ground: 798
Property
Parking
- Total spaces: 2.5
- Parking features: Twoand Half Car Garage, Attached, Direct Access, Electricityin Garage, Garage Faces Front, Garage Door Opener, Side Entrance
- Attached garage spaces: 2.5
Features
- Levels: Two
- Stories: 2
- Entry location: GroundLevelwSteps
- Patio & porch: Covered, Deck, Porch
- Pool features: None
- Fencing: Fencing Allowed
- Waterfront features: Creek, Pond
Lot
- Size: 23.88 Acres
- Dimensions: 1696 x 643 x 1710 x 658
- Features: Easement, Level
Details
- Additional structures: Pole Barn
- Parcel number: 0605100013
- Special conditions: Short Sale No,Standard
Construction
Type & style
- Home type: SingleFamily
- Architectural style: Cape Cod
- Property subtype: Single Family Residence
Materials
- Wood Siding
- Foundation: Basement, Block, Crawl Space, Sump Pump
- Roof: Asphalt
Condition
- New construction: No
- Year built: 1990
- Major remodel year: 2023
Utilities & green energy
- Electric: Volts 220
- Sewer: Septic Tank
- Water: Well
- Utilities for property: Underground Utilities
Community & neighborhood
Security
- Security features: Carbon Monoxide Detectors, Smoke Detectors
Location
- Region: Fowlerville
Other
Other facts
- Listing agreement: Exclusive Right To Sell
- Listing terms: Cash,Conventional
Price history
| Date | Event | Price |
|---|---|---|
| 9/16/2025 | Sold | $775,000+3.3%$254/sqft |
Source: | ||
| 8/17/2025 | Pending sale | $749,900$246/sqft |
Source: | ||
| 8/15/2025 | Listed for sale | $749,900+206.1%$246/sqft |
Source: | ||
| 7/3/2018 | Listing removed | $245,000$80/sqft |
Source: Home Buyers Marketing II, Inc #218041830 Report a problem | ||
| 6/15/2018 | Price change | $245,000-14.7%$80/sqft |
Source: Home Buyers Marketing II, Inc #218041830 Report a problem | ||
Public tax history
| Year | Property taxes | Tax assessment |
|---|---|---|
| 2025 | $9,502 +4.8% | $275,638 +8.1% |
| 2024 | $9,063 +7.3% | $254,933 +11.8% |
| 2023 | $8,444 +2.9% | $227,981 +4.7% |
Find assessor info on the county website
Neighborhood: 48836
Nearby schools
GreatSchools rating
- 5/10Natalie Kreeger Elementary SchoolGrades: 3-5Distance: 2.8 mi
- 5/10Fowlerville Junior High SchoolGrades: 6-8Distance: 2.9 mi
- 7/10Fowlerville High SchoolGrades: 9-12Distance: 3 mi
Get a cash offer in 3 minutes
Find out how much your home could sell for in as little as 3 minutes with a no-obligation cash offer.
Estimated market value$776,400
Get a cash offer in 3 minutes
Find out how much your home could sell for in as little as 3 minutes with a no-obligation cash offer.
Estimated market value
$776,400

