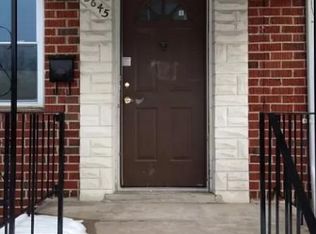Sold for $250,000
$250,000
5647 Arnhem Rd, Baltimore, MD 21206
3beds
1,426sqft
Townhouse
Built in 1964
2,120 Square Feet Lot
$-- Zestimate®
$175/sqft
$2,308 Estimated rent
Home value
Not available
Estimated sales range
Not available
$2,308/mo
Zestimate® history
Loading...
Owner options
Explore your selling options
What's special
Gorgeous renovated townhome in sought after Holland Hill Communityready for you to move in and enjoy! Lead Paint FREE, Three Bedroom and 1.5 Baths with open floor plan on the main level. New Roof (December, 2023) with 50 Year Warranty, New Appliances, New Kitchen cabinets with Quartz Countertps, New vinyl laminate flooring, new half bath, New fully carpeted 2nd floor and stairs, freshly painted throughout. Abundant natural light from double pane insulated windows. Lower level is awesome Family or entertainment room. Style, comfort and convenience galore.
Zillow last checked: 8 hours ago
Listing updated: August 04, 2025 at 12:16pm
Listed by:
Rick Ruppert 443-463-5303,
Samson Properties
Bought with:
BJ Maddox
Shoiyia Hunt Realty
Source: Bright MLS,MLS#: MDBC2123742
Facts & features
Interior
Bedrooms & bathrooms
- Bedrooms: 3
- Bathrooms: 2
- Full bathrooms: 1
- 1/2 bathrooms: 1
Primary bedroom
- Features: Flooring - Carpet, Ceiling Fan(s)
- Level: Upper
- Area: 150 Square Feet
- Dimensions: 14 X 10
Bedroom 2
- Features: Ceiling Fan(s), Flooring - Carpet
- Level: Upper
- Area: 117 Square Feet
- Dimensions: 13 X 9
Bedroom 3
- Features: Flooring - Carpet, Ceiling Fan(s)
- Level: Upper
- Area: 99 Square Feet
- Dimensions: 10 X 9
Bathroom 1
- Features: Bathroom - Tub Shower, Flooring - Ceramic Tile
- Level: Upper
- Area: 42 Square Feet
- Dimensions: 7 x 6
Dining room
- Features: Flooring - Laminate Plank
- Level: Main
- Area: 117 Square Feet
- Dimensions: 13 X 9
Family room
- Features: Flooring - Laminate Plank, Lighting - Ceiling
- Level: Lower
- Area: 242 Square Feet
- Dimensions: 22 X 11
Kitchen
- Features: Flooring - Laminate Plank, Countertop(s) - Quartz, Kitchen - Gas Cooking, Lighting - LED, Pantry
- Level: Main
- Area: 96 Square Feet
- Dimensions: 12 X 8
Living room
- Features: Flooring - Laminate Plank, Ceiling Fan(s)
- Level: Main
- Area: 208 Square Feet
- Dimensions: 16 X 13
Other
- Features: Flooring - Laminate Plank
- Level: Lower
- Area: 66 Square Feet
- Dimensions: 19 X 7
Heating
- Forced Air, Natural Gas
Cooling
- Ceiling Fan(s), Central Air, Electric
Appliances
- Included: Microwave, Dishwasher, Disposal, Dryer, Ice Maker, Self Cleaning Oven, Refrigerator, Washer, Water Dispenser, Gas Water Heater
Features
- Kitchen - Table Space, Dining Area, Attic, Bathroom - Tub Shower, Ceiling Fan(s), Combination Kitchen/Dining, Open Floorplan, Pantry, Dry Wall, Plaster Walls
- Flooring: Carpet, Ceramic Tile, Laminate
- Doors: Insulated, Storm Door(s)
- Windows: Double Pane Windows, Insulated Windows
- Basement: Connecting Stairway,Exterior Entry,Rear Entrance,Sump Pump,Full,Partially Finished
- Has fireplace: No
Interior area
- Total structure area: 1,618
- Total interior livable area: 1,426 sqft
- Finished area above ground: 1,184
- Finished area below ground: 242
Property
Parking
- Total spaces: 1
- Parking features: Off Street, On Street
- Has uncovered spaces: Yes
Accessibility
- Accessibility features: None
Features
- Levels: Three
- Stories: 3
- Patio & porch: Porch
- Exterior features: Sidewalks
- Pool features: None
- Fencing: Partial
Lot
- Size: 2,120 sqft
Details
- Additional structures: Above Grade, Below Grade
- Parcel number: 04141416061720
- Zoning: DR 10.5
- Special conditions: Standard
Construction
Type & style
- Home type: Townhouse
- Architectural style: Colonial
- Property subtype: Townhouse
Materials
- Brick, Brick Front, Shingle Siding
- Foundation: Block
- Roof: Architectural Shingle
Condition
- Excellent
- New construction: No
- Year built: 1964
- Major remodel year: 2025
Utilities & green energy
- Electric: 100 Amp Service
- Sewer: Public Sewer
- Water: Public
- Utilities for property: Cable Available, Electricity Available, Natural Gas Available
Community & neighborhood
Security
- Security features: Electric Alarm, Monitored
Location
- Region: Baltimore
- Subdivision: Holland Hill
Other
Other facts
- Listing agreement: Exclusive Right To Sell
- Listing terms: Cash,Conventional,FHA,VA Loan
- Ownership: Fee Simple
Price history
| Date | Event | Price |
|---|---|---|
| 8/4/2025 | Sold | $250,000-1.9%$175/sqft |
Source: | ||
| 6/14/2025 | Pending sale | $254,900$179/sqft |
Source: | ||
| 5/5/2025 | Price change | $254,900-2%$179/sqft |
Source: | ||
| 4/9/2025 | Listed for sale | $260,000+40.2%$182/sqft |
Source: | ||
| 6/27/2009 | Listing removed | $185,500$130/sqft |
Source: Listhub #BC6980187 Report a problem | ||
Public tax history
| Year | Property taxes | Tax assessment |
|---|---|---|
| 2025 | $2,453 +52.4% | $142,267 +7.1% |
| 2024 | $1,610 +7.6% | $132,833 +7.6% |
| 2023 | $1,496 +3% | $123,400 |
Find assessor info on the county website
Neighborhood: 21206
Nearby schools
GreatSchools rating
- 6/10Mccormick Elementary SchoolGrades: PK-5Distance: 0.6 mi
- 4/10Golden Ring Middle SchoolGrades: 6-8Distance: 1.5 mi
- 2/10Overlea High & Academy Of FinanceGrades: 9-12Distance: 1.3 mi
Schools provided by the listing agent
- District: Baltimore County Public Schools
Source: Bright MLS. This data may not be complete. We recommend contacting the local school district to confirm school assignments for this home.
Get pre-qualified for a loan
At Zillow Home Loans, we can pre-qualify you in as little as 5 minutes with no impact to your credit score.An equal housing lender. NMLS #10287.
