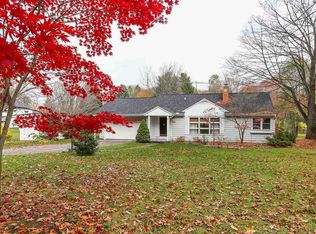Sold
$210,000
5647 Maple Dale Rd, Jackson, MI 49201
3beds
1,343sqft
Single Family Residence
Built in 1944
0.6 Acres Lot
$-- Zestimate®
$156/sqft
$1,521 Estimated rent
Home value
Not available
Estimated sales range
Not available
$1,521/mo
Zestimate® history
Loading...
Owner options
Explore your selling options
What's special
This spacious home in Summit Township offers 3 bedrooms and 2 full bathrooms, including a primary suite with a walk-in closet and attached bath. Step inside to discover fresh updates, including new tub surround in main bathroom, plush new carpeting and stylish vinyl plank flooring, with original hardwood floors beneath. The full unfinished basement provides ample storage or potential for future customization. Outside, the large yard boasts three apple trees (Granny Smith, McIntosh, and Gala), a grape arbor, and wild garlic. Located within the Jackson Public School district, with the Hanover-Horton school bus conveniently stopping right at the driveway - offering flexibility and great education options. A perfect blend of space, updates, and natural beauty!
Zillow last checked: 8 hours ago
Listing updated: May 30, 2025 at 07:50am
Listed by:
HILLARY KNAPP 517-474-3352,
HOWARD HANNA REAL ESTATE SERVI
Bought with:
Heather Albrecht, 6501351530
Executive Brokers Residential and Commercial Real Estate
Source: MichRIC,MLS#: 25019336
Facts & features
Interior
Bedrooms & bathrooms
- Bedrooms: 3
- Bathrooms: 2
- Full bathrooms: 2
- Main level bedrooms: 3
Primary bedroom
- Level: Main
- Area: 202.22
- Dimensions: 15.17 x 13.33
Bedroom 2
- Level: Main
- Area: 139.84
- Dimensions: 10.42 x 13.42
Bedroom 3
- Level: Main
- Area: 125.19
- Dimensions: 10.08 x 12.42
Dining area
- Level: Main
- Area: 99.89
- Dimensions: 9.67 x 10.33
Living room
- Level: Main
- Area: 298.65
- Dimensions: 17.83 x 16.75
Heating
- Forced Air
Cooling
- Central Air
Appliances
- Included: Dishwasher, Dryer, Microwave, Oven, Refrigerator, Washer, Water Softener Owned
- Laundry: In Basement
Features
- Ceiling Fan(s)
- Flooring: Carpet, Laminate, Vinyl, Wood
- Windows: Window Treatments
- Basement: Full
- Number of fireplaces: 1
- Fireplace features: Living Room
Interior area
- Total structure area: 1,343
- Total interior livable area: 1,343 sqft
- Finished area below ground: 0
Property
Parking
- Total spaces: 2
- Parking features: Garage Door Opener, Detached
- Garage spaces: 2
Features
- Stories: 1
- Patio & porch: Scrn Porch
Lot
- Size: 0.60 Acres
- Dimensions: 99 x 264
Details
- Parcel number: 000133042604400
- Zoning description: AG1
Construction
Type & style
- Home type: SingleFamily
- Architectural style: Ranch
- Property subtype: Single Family Residence
Materials
- Vinyl Siding
- Roof: Shingle
Condition
- New construction: No
- Year built: 1944
Details
- Warranty included: Yes
Utilities & green energy
- Sewer: Septic Tank
- Water: Well
Community & neighborhood
Location
- Region: Jackson
Other
Other facts
- Listing terms: Cash,Conventional
- Road surface type: Paved
Price history
| Date | Event | Price |
|---|---|---|
| 5/30/2025 | Sold | $210,000-3.7%$156/sqft |
Source: | ||
| 5/14/2025 | Pending sale | $218,000$162/sqft |
Source: | ||
| 5/10/2025 | Price change | $218,000-5.2%$162/sqft |
Source: | ||
| 5/2/2025 | Listed for sale | $230,000+40.2%$171/sqft |
Source: | ||
| 8/13/2021 | Sold | $164,000-3.5%$122/sqft |
Source: Agent Provided Report a problem | ||
Public tax history
| Year | Property taxes | Tax assessment |
|---|---|---|
| 2016 | -- | $54,600 +6.4% |
| 2015 | -- | $51,300 +5.3% |
| 2014 | -- | $48,700 |
Find assessor info on the county website
Neighborhood: 49201
Nearby schools
GreatSchools rating
- 3/10Dibble Elementary SchoolGrades: K-5Distance: 2.2 mi
- 1/10Fourth Street Learning CenterGrades: 6-8Distance: 3.5 mi
- 4/10Jackson High SchoolGrades: 9-12Distance: 5.4 mi
Get pre-qualified for a loan
At Zillow Home Loans, we can pre-qualify you in as little as 5 minutes with no impact to your credit score.An equal housing lender. NMLS #10287.
