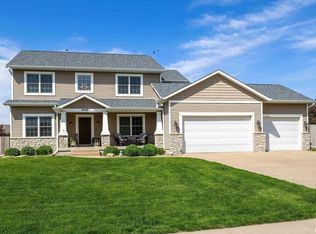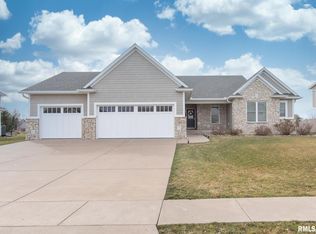Closed
$604,000
5648 Judge Rd, Bettendorf, IA 52722
5beds
3,639sqft
Townhouse, Single Family Residence
Built in 2008
0.49 Acres Lot
$632,000 Zestimate®
$166/sqft
$3,249 Estimated rent
Home value
$632,000
$600,000 - $664,000
$3,249/mo
Zestimate® history
Loading...
Owner options
Explore your selling options
What's special
BEAUTIFUL 2 story in Bettendorf's Century Heights neighborhood in award winning PV School District. Located conveniently near schools, BettPlex, new development, & I74. GRAND 2 story foyer with hardwood floors & curved staircase! Great Room features BEAUTIFUL custom wainscoting, window seat & gas fireplace! Large OPEN concept Kitchen with granite counters, stainless appliances, butler's pantry with wine storage and beverage fridge! Main flr Office & Laundry Rm w/ locker system. HUGE Primary Suite boasting tray ceiling with double crown & Bath with STUNNING large walk-in tiled shower, dual vanities, & soaker tub! 4 of 5 Bedrooms w/ walk-in closet! SPACIOUS finished basement with ALL NEW carpet! Features built-in wet bar w/ granite counters & beverage center, Rec Rm, Toy Room, 5th BR & full Bath! FABULOUS stone patio & fire pit with built-in grill AND PRIME LEVEL lot w/ invisible dog fence! Oversized 3 car garage with sub panel/240 volt outlets for electric car charging.
Zillow last checked: 8 hours ago
Listing updated: February 06, 2026 at 02:49pm
Listing courtesy of:
Brad Boeye 563-204-6084,
Mel Foster Co. Bettendorf
Bought with:
Brad Boeye
Mel Foster Co. Bettendorf
Source: MRED as distributed by MLS GRID,MLS#: QC4240022
Facts & features
Interior
Bedrooms & bathrooms
- Bedrooms: 5
- Bathrooms: 4
- Full bathrooms: 3
- 1/2 bathrooms: 1
Primary bedroom
- Features: Flooring (Carpet), Bathroom (Full)
- Level: Second
- Area: 240 Square Feet
- Dimensions: 12x20
Bedroom 2
- Features: Flooring (Carpet)
- Level: Second
- Area: 144 Square Feet
- Dimensions: 12x12
Bedroom 3
- Features: Flooring (Carpet)
- Level: Second
- Area: 143 Square Feet
- Dimensions: 11x13
Bedroom 4
- Features: Flooring (Carpet)
- Level: Second
- Area: 150 Square Feet
- Dimensions: 10x15
Bedroom 5
- Features: Flooring (Carpet)
- Level: Basement
- Area: 132 Square Feet
- Dimensions: 11x12
Other
- Features: Flooring (Carpet)
- Level: Basement
- Area: 132 Square Feet
- Dimensions: 11x12
Dining room
- Features: Flooring (Hardwood)
- Level: Main
- Area: 170 Square Feet
- Dimensions: 10x17
Family room
- Features: Flooring (Carpet)
- Level: Basement
- Area: 165 Square Feet
- Dimensions: 15x11
Great room
- Features: Flooring (Hardwood)
- Level: Main
- Area: 336 Square Feet
- Dimensions: 16x21
Kitchen
- Features: Kitchen (Island, Pantry), Flooring (Hardwood)
- Level: Main
- Area: 140 Square Feet
- Dimensions: 10x14
Laundry
- Features: Flooring (Tile)
- Level: Main
- Area: 56 Square Feet
- Dimensions: 7x8
Office
- Features: Flooring (Carpet)
- Level: Main
- Area: 144 Square Feet
- Dimensions: 12x12
Recreation room
- Features: Flooring (Carpet)
- Level: Basement
- Area: 330 Square Feet
- Dimensions: 15x22
Heating
- Natural Gas, Forced Air, Solid Surface Counter
Cooling
- Central Air
Appliances
- Included: Dishwasher, Disposal, Microwave, Other, Range, Refrigerator, Gas Water Heater
- Laundry: Solid Surface Counter
Features
- Built-in Features, Vaulted Ceiling(s), Solid Surface Counter
- Flooring: Solid Surface Counter
- Doors: Solid Surface Counter
- Windows: Solid Surface Counter
- Basement: Egress Window,Finished,Full
- Number of fireplaces: 1
- Fireplace features: Gas Starter, Great Room
Interior area
- Total interior livable area: 3,639 sqft
Property
Parking
- Total spaces: 3
- Parking features: Attached, Garage
- Attached garage spaces: 3
Accessibility
- Accessibility features: Solid Surface Counter
Features
- Stories: 2
- Patio & porch: Patio
Lot
- Size: 0.49 Acres
- Dimensions: 164x124x148x148
- Features: Corner Lot, Level
Details
- Parcel number: 841201222
- Other equipment: Sump Pump
Construction
Type & style
- Home type: Townhouse
- Property subtype: Townhouse, Single Family Residence
Materials
- Frame, Vinyl Siding, Solid Surface Counter
- Foundation: Concrete Perimeter
Condition
- New construction: No
- Year built: 2008
Utilities & green energy
- Sewer: Public Sewer
- Water: Public
- Utilities for property: Cable Available
Community & neighborhood
Location
- Region: Bettendorf
- Subdivision: Century Heights
Other
Other facts
- Listing terms: Cash
Price history
| Date | Event | Price |
|---|---|---|
| 3/24/2023 | Sold | $604,000+5.1%$166/sqft |
Source: | ||
| 2/6/2023 | Pending sale | $574,900$158/sqft |
Source: | ||
| 2/3/2023 | Listed for sale | $574,900+17.4%$158/sqft |
Source: | ||
| 3/24/2021 | Listing removed | -- |
Source: Owner Report a problem | ||
| 9/7/2019 | Listing removed | $489,900$135/sqft |
Source: Owner Report a problem | ||
Public tax history
| Year | Property taxes | Tax assessment |
|---|---|---|
| 2025 | $7,946 -1.5% | $626,300 +19% |
| 2024 | $8,066 +0.7% | $526,400 |
| 2023 | $8,008 +1% | $526,400 +17.2% |
Find assessor info on the county website
Neighborhood: 52722
Nearby schools
GreatSchools rating
- 10/10Forest Grove ElementaryGrades: K-6Distance: 0.7 mi
- 6/10Pleasant Valley Junior High SchoolGrades: 7-8Distance: 3.3 mi
- 9/10Pleasant Valley High SchoolGrades: 9-12Distance: 2.2 mi
Schools provided by the listing agent
- High: Pleasant Valley
Source: MRED as distributed by MLS GRID. This data may not be complete. We recommend contacting the local school district to confirm school assignments for this home.
Get pre-qualified for a loan
At Zillow Home Loans, we can pre-qualify you in as little as 5 minutes with no impact to your credit score.An equal housing lender. NMLS #10287.

