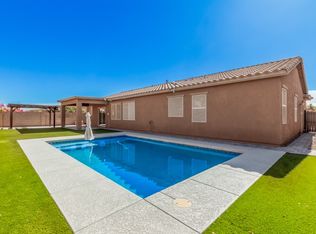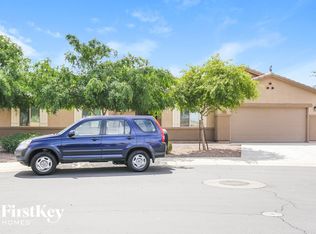Located in a gated community of only single-story homes. The house is in impeccable condition. The interior has been freshly painted. Perfect family home with a spacious yard and walking distance of an open field park to create family memories. The large backyard has grass for kids and small dogs; and an additional covered patio for entertaining. The master bedroom has an en-suite bath with a dual sink vanity, separate tub, shower, and spacious walk-in closet. The kitchen has plenty of cabinetry. The well-designed kitchen includes a refrigerator, stove, dishwasher, breakfast bar; and a work/desk station. The laundry room includes a washer and dryer. 2 car garage. The property is conveniently located near the 202 & I-10 freeways. Schools nearby: Paseo Point Elementary, Laveen Elementary, and Phoenix High School District. The property is conveniently located nearby: Sprouts, Walmart Super Center, Home Depot, Laveen Village, and great restaurants (Costco coming soon!) The house is offered only for residential purposes. No smoking of any kind allowed anywhere inside the property and 25 feet from the property. Renter is responsible for all bills: water, gas, electric. Tenant is responsible for the landscaping. Tenant to provide renter's insurance prior to moving in Small dog(s) pet acceptable (up to 20 lbs) Additional $200 deposit for small dog, $100 per dog if more than one (max of 2 small dogs allowed). Tenant to keep yard free of animal waste. No animal waste of any kind on the grass. Tenant to follow all rules applicable to the HOA including parking limitations. A penalty of 5% of the rent amount for late payment if payment is received 5 days after due date. Premises are for residential purposes only. NO businesses such as daycare or any other type that will increase neighborhood traffic. Overnight guests welcome for no longer than 10 days per 6 months period. Extended stays will require credit report at the expense of the tenant and addendum to lease agreement and a $150 per month added to the monthly rental agreement. Property cannot be used for Airbnb or sublet without owner's permission Tenant to be responsible for the maintenance and keeping property in good condition. Repairs needed due to abuse or negligence of tenant will be the responsibility of the tenant.
This property is off market, which means it's not currently listed for sale or rent on Zillow. This may be different from what's available on other websites or public sources.

