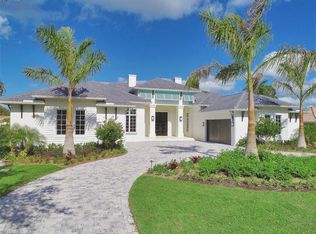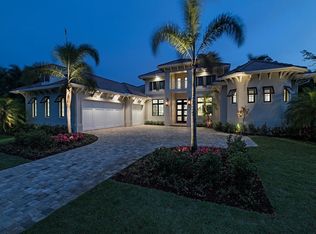Sold for $8,875,000 on 09/16/25
$8,875,000
565 Anchor Rode DR, NAPLES, FL 34103
5beds
6,830sqft
Single Family Residence
Built in 2025
0.36 Acres Lot
$8,672,900 Zestimate®
$1,299/sqft
$6,390 Estimated rent
Home value
$8,672,900
$7.81M - $9.63M
$6,390/mo
Zestimate® history
Loading...
Owner options
Explore your selling options
What's special
WHAT’S SPECIAL: LUXURIOUS FINISHES EXPANSIVE POOL COURTYARD FOR OUTDOOR ACTIVITIES SPACIOUS LANAI MULTIPLE GUEST SUITES DUAL OFFICES SUNDECK Truly one of a kind, possibly the best-built and best-value home currently available in The Moorings. This exceptional residence, built by Borelli Construction, located on one of the neighborhood's most desirable streets combining timeless elegance with modern design and state-of-the-art systems. Step into a world of refined luxury, where generous spaces, bold color palettes, curated artwork, and exquisite furnishings come together to create a truly one of a kind home. Designed for the discerning buyer, with a European as well as an American eye, this two-story residence is both functional and breathtaking, offering timeless living, entertaining, and working spaces. The first floor welcomes you with a grand entry hall that leads to a dramatic great room, full bar, chef’s kitchen, dining room, wet and dry pantries, and an expansive lanai ideal for indoor-outdoor living. The private primary suite is thoughtfully positioned to overlook a serene courtyard perfect for outdoor activities. Additional features include multiple guest suites, a flexible office/guest suite, and a large utility room. The second floor offers more flexibility, with a second office, a dedicated utility area for guests, a coffee bar, a spacious lounge, and two large guest suites—each with private balconies. Outdoor amenities rival luxury resorts: an oversized pool, spa, pergola covered bar and grill, sun deck, pool bathroom and shower, and a motorized sunshade for added comfort and lanquid alfresco dining The home also boasts a spacious three-car garage and is outfitted with premium materials and appliances including LG, Wolf, Sub-Zero, a Crestron lighting system, and other smart home features, including integrated sound and security, an elevator, along with stone and oak flooring and customized high quality finishes throughout. In addition, it also has a whole house Kohler Generator. Built with structural excellence and longevity in mind, this home features concrete frame, walls, floors, and, metal trusses, sound-insulated walls, imported German doors with magnetic closures, and independently controlled A/C zones— Including all bedroom suites and offices, as well as the general living areas. This is a distinctive, spacious, and structurally superior residence built to compliment and support your desired lifestyle here in the heart of Naples.
Zillow last checked: 8 hours ago
Listing updated: September 21, 2025 at 03:29pm
Listed by:
Pamela Wascher 920-279-5775,
Premiere Plus Realty Company
Bought with:
Linda Ginsberg
Premiere Plus Realty Company
Source: SWFLMLS,MLS#: 225011354 Originating MLS: Naples
Originating MLS: Naples
Facts & features
Interior
Bedrooms & bathrooms
- Bedrooms: 5
- Bathrooms: 7
- Full bathrooms: 5
- 1/2 bathrooms: 2
Dining room
- Features: Breakfast Bar, Eat-in Kitchen, Formal
Kitchen
- Features: Gas Available, Island, Pantry, Walk-In Pantry
Heating
- Central
Cooling
- Ceiling Fan(s), Central Air
Appliances
- Included: Gas Cooktop, Dishwasher, Disposal, Double Oven, Dryer, Microwave, Refrigerator/Freezer, Oven, Washer
- Laundry: Inside, Laundry Tub
Features
- Bar, Built-In Cabinets, Closet Cabinets, Custom Mirrors, Foyer, French Doors, Laundry Tub, Pantry, Smoke Detectors, Vaulted Ceiling(s), Volume Ceiling, Walk-In Closet(s), Wet Bar, Window Coverings, Zero/Corner Door Sliders, Den - Study, Great Room, Guest Bath, Guest Room, Laundry in Residence, Open Porch/Lanai
- Flooring: Tile, Wood
- Doors: French Doors, Zero/Corner Door Sliders, Impact Resistant Doors
- Windows: Window Coverings, Impact Resistant Windows
- Has fireplace: Yes
- Fireplace features: Outside
- Furnished: Yes
Interior area
- Total structure area: 8,724
- Total interior livable area: 6,830 sqft
Property
Parking
- Total spaces: 3
- Parking features: Attached
- Attached garage spaces: 3
Features
- Levels: Two
- Stories: 2
- Patio & porch: Patio, Open Porch/Lanai
- Exterior features: Outdoor Grill, Courtyard, Outdoor Kitchen, Storage
- Has private pool: Yes
- Pool features: In Ground, Equipment Stays
- Has spa: Yes
- Spa features: In Ground, Equipment Stays
- Fencing: Fenced
- Has view: Yes
- View description: Landscaped Area
- Waterfront features: None
Lot
- Size: 0.36 Acres
- Features: Regular
Details
- Additional structures: Outdoor Kitchen, Storage
- Parcel number: 13035240000
Construction
Type & style
- Home type: SingleFamily
- Property subtype: Single Family Residence
Materials
- Block, Stucco
- Foundation: Concrete Block
- Roof: Tile
Condition
- New construction: Yes
- Year built: 2025
Utilities & green energy
- Gas: Propane
- Water: Central
Community & neighborhood
Security
- Security features: Smoke Detector(s)
Community
- Community features: Non-Gated
Location
- Region: Naples
- Subdivision: MOORINGS
HOA & financial
HOA
- Has HOA: No
- Amenities included: Beach Club Available, Underground Utility
Price history
| Date | Event | Price |
|---|---|---|
| 9/16/2025 | Sold | $8,875,000-5.6%$1,299/sqft |
Source: | ||
| 8/21/2025 | Pending sale | $9,400,000$1,376/sqft |
Source: | ||
| 2/8/2025 | Listed for sale | $9,400,000-23%$1,376/sqft |
Source: | ||
| 4/4/2022 | Listing removed | -- |
Source: | ||
| 2/4/2022 | Listed for sale | $12,200,000+876%$1,786/sqft |
Source: | ||
Public tax history
| Year | Property taxes | Tax assessment |
|---|---|---|
| 2024 | $15,944 +3.3% | $1,328,231 +10% |
| 2023 | $15,441 +18.7% | $1,207,483 +10% |
| 2022 | $13,003 +27% | $1,097,712 +10% |
Find assessor info on the county website
Neighborhood: Moorings
Nearby schools
GreatSchools rating
- 10/10Sea Gate Elementary SchoolGrades: PK-5Distance: 1.5 mi
- 8/10Gulfview Middle SchoolGrades: 6-8Distance: 3 mi
- 6/10Naples High SchoolGrades: PK,9-12Distance: 1.3 mi
Sell for more on Zillow
Get a free Zillow Showcase℠ listing and you could sell for .
$8,672,900
2% more+ $173K
With Zillow Showcase(estimated)
$8,846,358
