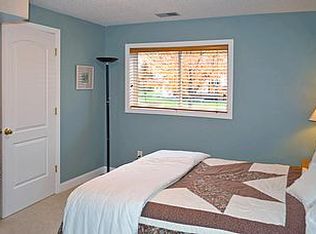Closed
$440,000
565 Eagle Ridge Rd, Woodbury, MN 55125
4beds
3,859sqft
Single Family Residence
Built in 1997
8,712 Square Feet Lot
$439,000 Zestimate®
$114/sqft
$3,260 Estimated rent
Home value
$439,000
$408,000 - $474,000
$3,260/mo
Zestimate® history
Loading...
Owner options
Explore your selling options
What's special
Welcome to this spacious 4-bedroom, 3-bathroom single-family home located in a sought-after Woodbury neighborhood. With a finished lower level offering additional living space, this home is designed for comfort, functionality, and modern living. Step into the open and inviting main floor that seamlessly blends style and practicality. The heart of the home features a well-appointed kitchen, cozy living areas, and plenty of natural light. Upstairs, you’ll find generously sized bedrooms, including a primary suite with en-suite bath. The finished lower level provides even more room to relax, entertain, or create the perfect home office, gym, or media room, whatever suits your lifestyle. Car enthusiasts and hobbyists will appreciate the
heated and insulated 3-car garage, offering year-round convenience and extra storage space. Step out onto the deck and enjoy views of the
fenced-in backyard, a blank canvas ready for your landscaping dreams or outdoor living ideas.Enjoy scenic walking paths right behind the home, perfect for morning strolls or evening bike rides. Ideally located near the upcoming Topgolf, TamarackVillage, Woodbury Lakes, and a wide selection of restaurants and shopping, this home also offers quick access to both I-94 and I-494 for an easy commute. Don’t miss this incredible opportunity to live in a vibrant community with everything Woodbury has to offer at your fingertips.
Zillow last checked: 8 hours ago
Listing updated: October 28, 2025 at 09:18am
Listed by:
The Jason Gorman Real Estate Team 651-735-7653,
Keller Williams Premier Realty,
Mike Dicks 651-325-6322
Bought with:
Soye N Chalte
RE/MAX Results
Source: NorthstarMLS as distributed by MLS GRID,MLS#: 6753651
Facts & features
Interior
Bedrooms & bathrooms
- Bedrooms: 4
- Bathrooms: 3
- Full bathrooms: 2
- 1/2 bathrooms: 1
Bedroom 1
- Level: Upper
- Area: 99 Square Feet
- Dimensions: 11 x 9
Bedroom 2
- Level: Upper
- Area: 216 Square Feet
- Dimensions: 18 x 12
Bedroom 3
- Level: Upper
- Area: 121 Square Feet
- Dimensions: 11 x 11
Deck
- Level: Main
- Area: 272 Square Feet
- Dimensions: 17 x 16
Dining room
- Level: Main
- Area: 121 Square Feet
- Dimensions: 11 x 11
Family room
- Level: Main
- Area: 204 Square Feet
- Dimensions: 17 x 12
Family room
- Level: Lower
- Area: 276 Square Feet
- Dimensions: 23 x 12
Foyer
- Level: Main
- Area: 108 Square Feet
- Dimensions: 12 x 9
Kitchen
- Level: Main
- Area: 187 Square Feet
- Dimensions: 17 x 11
Living room
- Level: Main
- Area: 168 Square Feet
- Dimensions: 14 x 12
Mud room
- Level: Main
- Area: 48 Square Feet
- Dimensions: 8 x 6
Recreation room
- Level: Lower
- Area: 288 Square Feet
- Dimensions: 24 x 12
Heating
- Forced Air
Cooling
- Central Air
Appliances
- Included: Cooktop, Dishwasher, Disposal, Dryer, Exhaust Fan, Microwave, Range, Refrigerator, Washer
Features
- Basement: Finished,Full
Interior area
- Total structure area: 3,859
- Total interior livable area: 3,859 sqft
- Finished area above ground: 2,803
- Finished area below ground: 576
Property
Parking
- Total spaces: 3
- Parking features: Attached, Asphalt, Garage Door Opener, Heated Garage, Insulated Garage
- Attached garage spaces: 3
- Has uncovered spaces: Yes
- Details: Garage Dimensions (30 x 22)
Accessibility
- Accessibility features: None
Features
- Levels: Two
- Stories: 2
- Patio & porch: Deck
- Fencing: Chain Link
- Waterfront features: Pond, Waterfront Num(999999999)
- Body of water: Unnamed Lake
Lot
- Size: 8,712 sqft
- Dimensions: 70 x 128
Details
- Foundation area: 1056
- Parcel number: 0502821410085
- Zoning description: Residential-Single Family
Construction
Type & style
- Home type: SingleFamily
- Property subtype: Single Family Residence
Materials
- Brick/Stone, Vinyl Siding
- Roof: Asphalt
Condition
- Age of Property: 28
- New construction: No
- Year built: 1997
Utilities & green energy
- Gas: Natural Gas
- Sewer: City Sewer/Connected
- Water: City Water/Connected
Community & neighborhood
Location
- Region: Woodbury
- Subdivision: Preserve
HOA & financial
HOA
- Has HOA: Yes
- HOA fee: $121 annually
- Services included: Professional Mgmt
- Association name: HOA Assist, LLC
- Association phone: 855-952-8222
Price history
| Date | Event | Price |
|---|---|---|
| 10/28/2025 | Sold | $440,000-2.2%$114/sqft |
Source: | ||
| 9/12/2025 | Pending sale | $450,000$117/sqft |
Source: | ||
| 8/28/2025 | Price change | $450,000-3.2%$117/sqft |
Source: | ||
| 7/31/2025 | Price change | $465,000-2.1%$120/sqft |
Source: | ||
| 7/11/2025 | Price change | $475,000-2.1%$123/sqft |
Source: | ||
Public tax history
| Year | Property taxes | Tax assessment |
|---|---|---|
| 2025 | $4,964 +4.2% | $441,700 -3.6% |
| 2024 | $4,764 +7.7% | $458,300 +12.1% |
| 2023 | $4,422 +9.2% | $408,700 +22.3% |
Find assessor info on the county website
Neighborhood: 55125
Nearby schools
GreatSchools rating
- NASkyview Community Elementary SchoolGrades: K-5Distance: 1.7 mi
- 4/10Skyview Community Middle SchoolGrades: 6-8Distance: 1.7 mi
- 5/10Tartan Senior High SchoolGrades: 9-12Distance: 1.8 mi
Get a cash offer in 3 minutes
Find out how much your home could sell for in as little as 3 minutes with a no-obligation cash offer.
Estimated market value$439,000
Get a cash offer in 3 minutes
Find out how much your home could sell for in as little as 3 minutes with a no-obligation cash offer.
Estimated market value
$439,000
