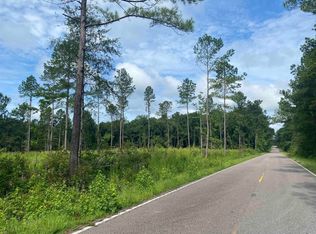Sold for $300,000
$300,000
565 Kent Rd., Georgetown, SC 29440
3beds
1,601sqft
Single Family Residence
Built in 2025
1.86 Acres Lot
$298,100 Zestimate®
$187/sqft
$2,414 Estimated rent
Home value
$298,100
$262,000 - $340,000
$2,414/mo
Zestimate® history
Loading...
Owner options
Explore your selling options
What's special
Peaceful country living is found at 565 Kent Road! Sitting on a beautiful 1.86 acre lot, this 3 bedroom, 2 bathroom new construction home is exactly what you've been looking for. Modern finishes and and a thoughtful floor plan allow for plenty of space to gather together, from the expansive open kitchen to the adjacent living room and dining room. Entering the home, you'll appreciate the beam accents and shiplap wall in the living room, stylish tile backsplash and ample kitchen island that complement the stainless steel appliances. The primary suite offers a large walk-in closet and spa-worthy full bathroom with large step-in shower and soaking tub. Two additional spacious bedrooms are found on the other side of the home. There is a covered deck off the dining room that will be well-loved on quiet mornings and relaxing afternoons. Located conveniently close to Downtown Georgetown, Andrews, and a quick drive to the Santee Rivers, this home is exactly what you've been looking for!
Zillow last checked: 8 hours ago
Listing updated: July 07, 2025 at 06:45pm
Listed by:
The Anderson Team 843-421-6863,
Beach & Forest Realty,
Luke Anderson 843-283-9229,
Beach & Forest Realty
Bought with:
Brittany Foy Associates
Foy Realty
Source: CCAR,MLS#: 2513305 Originating MLS: Coastal Carolinas Association of Realtors
Originating MLS: Coastal Carolinas Association of Realtors
Facts & features
Interior
Bedrooms & bathrooms
- Bedrooms: 3
- Bathrooms: 2
- Full bathrooms: 2
Primary bedroom
- Level: First
Primary bedroom
- Dimensions: 15'9x13'2
Bedroom 1
- Level: First
Bedroom 1
- Dimensions: 9'2x13'2
Bedroom 2
- Level: First
Bedroom 2
- Dimensions: 9'9x13'1
Dining room
- Features: Separate/Formal Dining Room
Dining room
- Dimensions: 11'10x9'3
Kitchen
- Features: Kitchen Exhaust Fan, Kitchen Island, Pantry, Stainless Steel Appliances, Solid Surface Counters
Kitchen
- Dimensions: 18'6x13'6
Living room
- Features: Beamed Ceilings, Tray Ceiling(s)
Living room
- Dimensions: 21'6x13'2
Other
- Features: Bedroom on Main Level
Heating
- Central, Electric
Cooling
- Central Air
Appliances
- Included: Dishwasher, Disposal, Microwave, Range, Refrigerator, Range Hood
- Laundry: Washer Hookup
Features
- Split Bedrooms, Bedroom on Main Level, Kitchen Island, Stainless Steel Appliances, Solid Surface Counters
- Flooring: Carpet, Laminate
- Basement: Crawl Space
Interior area
- Total structure area: 1,757
- Total interior livable area: 1,601 sqft
Property
Parking
- Total spaces: 10
- Parking features: Driveway
- Has uncovered spaces: Yes
Features
- Levels: One
- Stories: 1
- Patio & porch: Deck, Front Porch
- Exterior features: Deck
Lot
- Size: 1.86 Acres
- Features: 1 or More Acres, Irregular Lot
Details
- Additional parcels included: ,
- Parcel number: 0104160090302
- Zoning: MR10
- Special conditions: None
Construction
Type & style
- Home type: SingleFamily
- Architectural style: Ranch
- Property subtype: Single Family Residence
Materials
- Vinyl Siding
- Foundation: Crawlspace
Condition
- Never Occupied
- New construction: Yes
- Year built: 2025
Utilities & green energy
- Water: Public
- Utilities for property: Cable Available, Electricity Available, Phone Available, Water Available
Community & neighborhood
Security
- Security features: Smoke Detector(s)
Location
- Region: Georgetown
- Subdivision: Not within a Subdivision
HOA & financial
HOA
- Has HOA: No
Other
Other facts
- Listing terms: Cash,Conventional,FHA,VA Loan
Price history
| Date | Event | Price |
|---|---|---|
| 7/7/2025 | Sold | $300,000-6%$187/sqft |
Source: | ||
| 6/8/2025 | Contingent | $319,000$199/sqft |
Source: | ||
| 5/29/2025 | Listed for sale | $319,000$199/sqft |
Source: | ||
Public tax history
Tax history is unavailable.
Neighborhood: 29440
Nearby schools
GreatSchools rating
- 1/10Sampit Elementary SchoolGrades: PK-5Distance: 1.1 mi
- 3/10Rosemary Middle SchoolGrades: 6-8Distance: 8.7 mi
- 2/10Andrews High SchoolGrades: 9-12Distance: 8.8 mi
Schools provided by the listing agent
- Elementary: Sampit Elementary School
- Middle: Rosemary Middle School
- High: Andrews High School
Source: CCAR. This data may not be complete. We recommend contacting the local school district to confirm school assignments for this home.
Get a cash offer in 3 minutes
Find out how much your home could sell for in as little as 3 minutes with a no-obligation cash offer.
Estimated market value$298,100
Get a cash offer in 3 minutes
Find out how much your home could sell for in as little as 3 minutes with a no-obligation cash offer.
Estimated market value
$298,100
