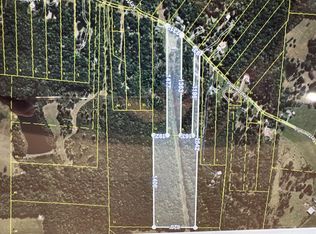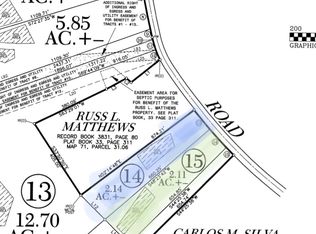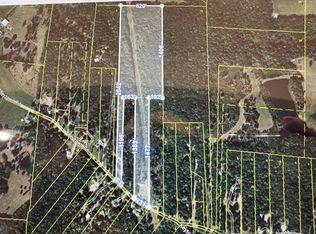Closed
$319,900
565 Keytown Rd, Portland, TN 37148
3beds
1,475sqft
Manufactured On Land, Residential
Built in 2022
2.99 Acres Lot
$317,900 Zestimate®
$217/sqft
$1,546 Estimated rent
Home value
$317,900
$299,000 - $337,000
$1,546/mo
Zestimate® history
Loading...
Owner options
Explore your selling options
What's special
Spacious 3-bedroom, 2-bath home situated on a beautiful 2.99-acre lot. Enjoy an additional room that can be used as a 4th bedroom or office. This home features an open floor plan with a vaulted ceiling and plenty of natural light. The split floor plan offers privacy, while the large kitchen island and extra storage in the laundry room add convenience. The primary suite includes a generous walk-in closet. No Carpet! A new 10x20 shed is included, along with an 8x10 storm shelter for added peace of mind. Quiet country living with room to grow!
Zillow last checked: 8 hours ago
Listing updated: September 23, 2025 at 07:37am
Listing Provided by:
Michelle Jackson 615-521-0694,
EXIT Realty Refined
Bought with:
Jeff Lucas, 331827
Benchmark Realty, LLC
Source: RealTracs MLS as distributed by MLS GRID,MLS#: 2929091
Facts & features
Interior
Bedrooms & bathrooms
- Bedrooms: 3
- Bathrooms: 2
- Full bathrooms: 2
- Main level bedrooms: 3
Heating
- Central
Cooling
- Central Air
Appliances
- Included: Electric Oven, Electric Range, Dishwasher, Refrigerator
- Laundry: Electric Dryer Hookup, Washer Hookup
Features
- Open Floorplan, Walk-In Closet(s)
- Flooring: Laminate
- Basement: None,Crawl Space
Interior area
- Total structure area: 1,475
- Total interior livable area: 1,475 sqft
- Finished area above ground: 1,475
Property
Parking
- Parking features: Driveway, Gravel
- Has uncovered spaces: Yes
Features
- Levels: One
- Stories: 1
- Has view: Yes
- View description: Valley
Lot
- Size: 2.99 Acres
- Features: Cleared
- Topography: Cleared
Details
- Additional structures: Storm Shelter, Storage
- Parcel number: 060 03500 000
- Special conditions: Standard
- Other equipment: Air Purifier
Construction
Type & style
- Home type: MobileManufactured
- Architectural style: Ranch
- Property subtype: Manufactured On Land, Residential
Materials
- Vinyl Siding
- Roof: Asphalt
Condition
- New construction: No
- Year built: 2022
Utilities & green energy
- Sewer: Private Sewer
- Water: Private
- Utilities for property: Water Available
Community & neighborhood
Security
- Security features: Smoke Detector(s)
Location
- Region: Portland
- Subdivision: None
Price history
| Date | Event | Price |
|---|---|---|
| 9/19/2025 | Sold | $319,900$217/sqft |
Source: | ||
| 7/31/2025 | Contingent | $319,900$217/sqft |
Source: | ||
| 7/28/2025 | Price change | $319,900-1.5%$217/sqft |
Source: | ||
| 7/17/2025 | Price change | $324,900-1.5%$220/sqft |
Source: | ||
| 7/7/2025 | Listed for sale | $329,900+266.6%$224/sqft |
Source: | ||
Public tax history
| Year | Property taxes | Tax assessment |
|---|---|---|
| 2024 | $797 +233% | $56,075 +427.8% |
| 2023 | $239 -0.3% | $10,625 -75% |
| 2022 | $240 -0.1% | $42,500 |
Find assessor info on the county website
Neighborhood: 37148
Nearby schools
GreatSchools rating
- 5/10Benny C. Bills Elementary SchoolGrades: PK-5Distance: 6.6 mi
- 4/10Joe Shafer Middle SchoolGrades: 6-8Distance: 6.5 mi
- 5/10Gallatin Senior High SchoolGrades: 9-12Distance: 8.5 mi
Schools provided by the listing agent
- Elementary: Benny C. Bills Elementary School
- Middle: Joe Shafer Middle School
- High: Gallatin Senior High School
Source: RealTracs MLS as distributed by MLS GRID. This data may not be complete. We recommend contacting the local school district to confirm school assignments for this home.
Get a cash offer in 3 minutes
Find out how much your home could sell for in as little as 3 minutes with a no-obligation cash offer.
Estimated market value$317,900
Get a cash offer in 3 minutes
Find out how much your home could sell for in as little as 3 minutes with a no-obligation cash offer.
Estimated market value
$317,900


