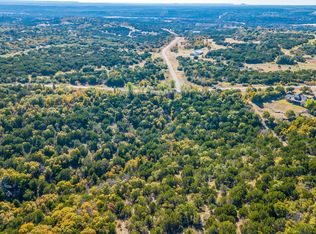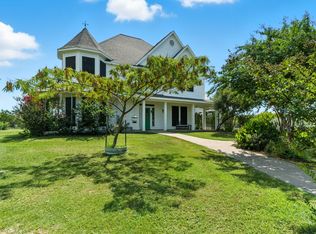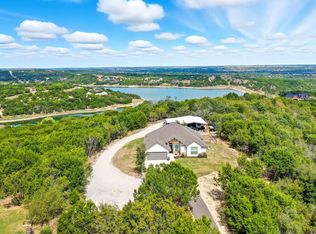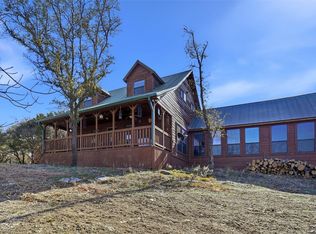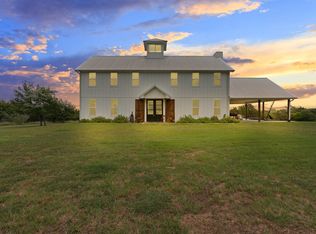Welcome to your dream home located in the heart of Mountain Lakes Ranch development, Bluff Dale Texas. This stunning 4-bedroom, 3-bath custom-built home with a dedicated office blends thoughtful design, comfort, and functionality—offering everything you need for modern country living. Step inside and be greeted by 10’ ceilings and durable concrete floors that flow throughout the main level. The expansive wall of windows in the living area captures breathtaking hill country views and fills the open-concept space with natural light. The gorgeous knotty alder cabinetry, granite countertops, center island with breakfast bar seating and walk-in pantry make the kitchen a true centerpiece for gathering and entertaining. The spacious primary suite is located on the first floor and features sweeping views, a luxurious ensuite with garden tub, walk-in shower with seat, dual vanities, and ample closet space. Two additional bedrooms are also on the main level, while the fourth bedroom upstairs includes dual closets and a private full bath—perfect for guests or multi-generational living. Function meets convenience in the large utility room, with lots of storage and a custom tiled pet shower. Outside, enjoy the peace and possibilities of country life. The property includes a 30x40 insulated shop with windows, two walk-through doors, and a 10’ roll-up—ideal for projects, hobbies, or extra storage. A 3-sided barn offers shelter for your animals, and with goats, a donkey, and a horse already calling it home, it’s perfectly suited for hobby farming or simply enjoying the ranch lifestyle. Don’t miss the opportunity to own this exceptional home that offers space, scenery, and endless potential in the picturesque community of Bluff Dale.
For sale
$725,000
565 Ridgeway Dr, Bluff Dale, TX 76433
4beds
2,807sqft
Est.:
Single Family Residence
Built in 2016
5.01 Acres Lot
$704,900 Zestimate®
$258/sqft
$25/mo HOA
What's special
Breathtaking hill country viewsExpansive wall of windowsGranite countertopsCustom tiled pet showerAmple closet spaceDual vanitiesWalk-in pantry
- 226 days |
- 283 |
- 10 |
Zillow last checked: 8 hours ago
Listing updated: December 09, 2025 at 12:45pm
Listed by:
Paula Donaho 254-595-0066,
DONAHO REAL ESTATE GROUP 254-595-0066
Source: NTREIS,MLS#: 20968251
Tour with a local agent
Facts & features
Interior
Bedrooms & bathrooms
- Bedrooms: 4
- Bathrooms: 3
- Full bathrooms: 3
Primary bedroom
- Features: Closet Cabinetry, En Suite Bathroom, Walk-In Closet(s)
- Level: First
- Dimensions: 19 x 16
Bedroom
- Features: Ceiling Fan(s), Split Bedrooms, Walk-In Closet(s)
- Level: First
- Dimensions: 14 x 12
Bedroom
- Features: Ceiling Fan(s), Split Bedrooms, Walk-In Closet(s)
- Level: First
- Dimensions: 13 x 14
Bedroom
- Features: Ceiling Fan(s), Split Bedrooms, Walk-In Closet(s)
- Level: Second
- Dimensions: 15 x 11
Primary bathroom
- Features: Closet Cabinetry, Double Vanity, En Suite Bathroom, Granite Counters, Garden Tub/Roman Tub, Stone Counters, Sink, Separate Shower
- Level: First
- Dimensions: 14 x 16
Other
- Level: Second
- Dimensions: 11 x 5
Other
- Features: Built-in Features, Granite Counters
- Level: First
- Dimensions: 13 x 5
Kitchen
- Features: Breakfast Bar, Built-in Features, Kitchen Island, Pantry, Stone Counters, Walk-In Pantry
- Level: First
- Dimensions: 16 x 14
Living room
- Features: Built-in Features, Ceiling Fan(s), Fireplace
- Level: First
- Dimensions: 19 x 16
Office
- Features: Ceiling Fan(s)
- Level: First
- Dimensions: 11 x 12
Utility room
- Features: Built-in Features, Utility Room
- Level: First
- Dimensions: 10 x 7
Heating
- Central, Fireplace(s)
Cooling
- Central Air, Ceiling Fan(s), Electric
Appliances
- Included: Dishwasher, Electric Cooktop, Electric Water Heater, Disposal, Microwave
- Laundry: Washer Hookup, Laundry in Utility Room
Features
- Built-in Features, Decorative/Designer Lighting Fixtures, Double Vanity, Granite Counters, High Speed Internet, Kitchen Island, Open Floorplan, Pantry, Vaulted Ceiling(s), Walk-In Closet(s), Wired for Sound
- Flooring: Carpet, Ceramic Tile, Tile
- Windows: Bay Window(s), Window Coverings
- Has basement: No
- Number of fireplaces: 1
- Fireplace features: Living Room, Wood Burning
Interior area
- Total interior livable area: 2,807 sqft
Video & virtual tour
Property
Parking
- Total spaces: 3
- Parking features: Asphalt, RV Access/Parking
- Attached garage spaces: 2
- Covered spaces: 3
Features
- Levels: Two
- Stories: 2
- Patio & porch: Covered
- Exterior features: Rain Gutters
- Pool features: None, Community
- Fencing: Cross Fenced,Perimeter,Pipe,Wire
Lot
- Size: 5.01 Acres
- Features: Acreage, Back Yard, Lawn, Rolling Slope, Many Trees, Subdivision
- Residential vegetation: Partially Wooded
Details
- Additional structures: Barn(s), Outbuilding, Workshop
- Parcel number: R000068917
Construction
Type & style
- Home type: SingleFamily
- Architectural style: Traditional,Detached
- Property subtype: Single Family Residence
- Attached to another structure: Yes
Materials
- Fiber Cement, Rock, Stone
- Foundation: Slab
- Roof: Composition
Condition
- Year built: 2016
Utilities & green energy
- Sewer: Aerobic Septic
- Water: Community/Coop, Rural
- Utilities for property: Electricity Available, Electricity Connected, Phone Available, Septic Available, Separate Meters, Water Available
Community & HOA
Community
- Features: Boat Facilities, Clubhouse, Dock, Fishing, Playground, Pool, Trails/Paths, Lake
- Subdivision: Mountain Lakes
HOA
- Has HOA: Yes
- Services included: All Facilities, Association Management
- HOA fee: $295 annually
- HOA name: Mountain Lakes
- HOA phone: 817-559-7524
Location
- Region: Bluff Dale
Financial & listing details
- Price per square foot: $258/sqft
- Tax assessed value: $715,770
- Annual tax amount: $7,538
- Date on market: 6/14/2025
- Cumulative days on market: 228 days
- Listing terms: Cash,Conventional,FHA,Federal Land Bank,VA Loan
- Electric utility on property: Yes
- Road surface type: Asphalt
Estimated market value
$704,900
$670,000 - $740,000
$3,013/mo
Price history
Price history
| Date | Event | Price |
|---|---|---|
| 6/14/2025 | Listed for sale | $725,000$258/sqft |
Source: NTREIS #20968251 Report a problem | ||
Public tax history
Public tax history
| Year | Property taxes | Tax assessment |
|---|---|---|
| 2025 | -- | $660,664 +9.3% |
| 2024 | $4,755 +2% | $604,253 -9.3% |
| 2023 | $4,663 -24.3% | $666,150 +29.9% |
Find assessor info on the county website
BuyAbility℠ payment
Est. payment
$4,445/mo
Principal & interest
$3483
Property taxes
$683
Other costs
$279
Climate risks
Neighborhood: 76433
Nearby schools
GreatSchools rating
- 8/10Bluff Dale SchoolGrades: PK-12Distance: 3.3 mi
Schools provided by the listing agent
- Elementary: Bluff Dale
- Middle: Bluff Dale
- High: Bluff Dale
- District: Bluff Dale ISD
Source: NTREIS. This data may not be complete. We recommend contacting the local school district to confirm school assignments for this home.
