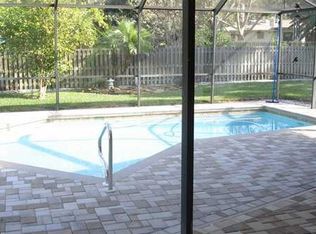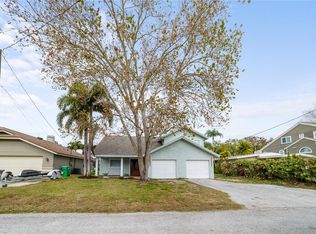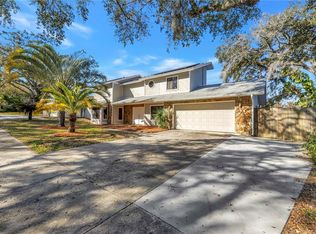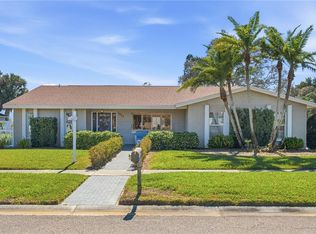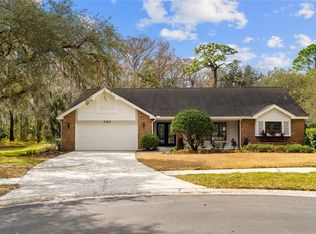Welcome to your dream home in the heart of Palm Harbor! This Completely renovated four-bedroom, tow-bathroom open layout and move in ready residence with a dedicated home office is perfect for modern living. Nestled in the sought-after Westlake Village, this property boasts a prime location just behind the highly acclaimed Palm Harbor University, one of the top schools in Pinellas county. Step inside to discover a beautifully updated interior featuring luxury flooring throughout creating an airy and contemporary atmosphere. the heart of the home is the gourmet kitchen, equipped with stunning quartz countertops and a sleek cabinetry, perfect for culinary adventures. This home is a tech lovers paradise, featuring brand new Samsung smart appliances, including a refrigerator, washer and dryer set. Enjoy movie nights in the spacious living room with a 75-inch Neo QLED TV, expertly mounted for your viewing pleasure. The main living areas are enhanced with Lutron Caseta smart lighting, allowing you to customize ambiance at the touch of a button. Convenience continues with a Google Nest smart front door lock and a wireless access point port in the living room for seamless device connectivity. The property is designed for comfort and efficiency, featuring hurricane impact windows throughout most of the home, providing both security and energy savings. Located just a stone throw away from the world-famous Dunedin Causeway and a variety of shopping options, this home offers the perfect blend of tranquility and accessibility. Don't miss the opportunity to own this extraordinary property in one of Florida's most desirable neighborhoods. Schedule your private showing today!
For sale
Price cut: $10K (2/24)
$665,000
565 Sandy Hook Rd, Palm Harbor, FL 34683
4beds
2,312sqft
Est.:
Single Family Residence
Built in 1978
0.27 Acres Lot
$641,600 Zestimate®
$288/sqft
$70/mo HOA
What's special
Beautifully updated interiorDedicated home officeStunning quartz countertopsOpen layoutSleek cabinetryGourmet kitchenLuxury flooring
- 136 days |
- 1,186 |
- 24 |
Likely to sell faster than
Zillow last checked: 8 hours ago
Listing updated: February 24, 2026 at 08:25am
Listing Provided by:
John Kouremetis 727-259-4586,
COLDWELL BANKER REALTY 727-781-3700
Source: Stellar MLS,MLS#: TB8437779 Originating MLS: Suncoast Tampa
Originating MLS: Suncoast Tampa

Tour with a local agent
Facts & features
Interior
Bedrooms & bathrooms
- Bedrooms: 4
- Bathrooms: 2
- Full bathrooms: 2
Rooms
- Room types: Den/Library/Office
Primary bedroom
- Features: Walk-In Closet(s)
- Level: First
- Area: 182 Square Feet
- Dimensions: 14x13
Bedroom 2
- Features: Walk-In Closet(s)
- Level: First
- Area: 156 Square Feet
- Dimensions: 13x12
Bedroom 3
- Features: Built-in Closet
- Level: First
- Area: 144 Square Feet
- Dimensions: 12x12
Bedroom 4
- Features: Walk-In Closet(s)
- Level: First
- Area: 108 Square Feet
- Dimensions: 12x9
Primary bathroom
- Features: Window/Skylight in Bath, Linen Closet
- Level: First
- Area: 77 Square Feet
- Dimensions: 11x7
Bathroom 2
- Features: Dual Sinks
- Level: First
- Area: 72 Square Feet
- Dimensions: 9x8
Dining room
- Level: First
- Area: 96 Square Feet
- Dimensions: 12x8
Kitchen
- Level: First
- Area: 252 Square Feet
- Dimensions: 21x12
Laundry
- Level: First
- Area: 57 Square Feet
- Dimensions: 19x3
Living room
- Level: First
- Area: 500 Square Feet
- Dimensions: 25x20
Office
- Features: Built-In Shelving
- Level: First
- Area: 88 Square Feet
- Dimensions: 11x8
Heating
- Electric
Cooling
- Central Air
Appliances
- Included: Convection Oven, Dishwasher, Disposal, Dryer, Ice Maker, Microwave, Range, Refrigerator, Washer
- Laundry: Inside, Laundry Room
Features
- Built-in Features, Cathedral Ceiling(s), Ceiling Fan(s), Crown Molding, High Ceilings, Living Room/Dining Room Combo, Open Floorplan, Primary Bedroom Main Floor, Solid Surface Counters, Split Bedroom, Thermostat, Vaulted Ceiling(s), Walk-In Closet(s)
- Flooring: Luxury Vinyl, Tile
- Windows: Shutters, Storm Window(s), Window Treatments, Wood Frames
- Has fireplace: No
Interior area
- Total structure area: 2,911
- Total interior livable area: 2,312 sqft
Video & virtual tour
Property
Parking
- Total spaces: 2
- Parking features: Garage - Attached
- Attached garage spaces: 2
Features
- Levels: One
- Stories: 1
- Exterior features: Irrigation System, Lighting, Sidewalk
Lot
- Size: 0.27 Acres
Details
- Parcel number: 362715965790120160
- Zoning: RPD-5
- Special conditions: None
Construction
Type & style
- Home type: SingleFamily
- Property subtype: Single Family Residence
Materials
- Block, Stucco
- Foundation: Slab
- Roof: Shingle
Condition
- New construction: No
- Year built: 1978
Utilities & green energy
- Sewer: Public Sewer
- Water: Public
- Utilities for property: Public, Street Lights
Community & HOA
Community
- Features: Clubhouse, Dog Park, Golf Carts OK, Playground, Pool, Sidewalks
- Security: Key Card Entry, Security Lights, Smoke Detector(s)
- Subdivision: WESTLAKE VILLAGE
HOA
- Has HOA: Yes
- HOA fee: $70 monthly
- HOA name: Westlake Village Civic Asso c/o Greenacre Prop
- HOA phone: 813-600-1100
- Second HOA name: NO
- Pet fee: $0 monthly
Location
- Region: Palm Harbor
Financial & listing details
- Price per square foot: $288/sqft
- Tax assessed value: $455,770
- Annual tax amount: $4,720
- Date on market: 10/16/2025
- Cumulative days on market: 137 days
- Listing terms: Cash,Conventional,FHA,VA Loan
- Ownership: Fee Simple
- Total actual rent: 0
- Road surface type: Paved
Estimated market value
$641,600
$610,000 - $674,000
$2,860/mo
Price history
Price history
| Date | Event | Price |
|---|---|---|
| 2/24/2026 | Price change | $665,000-1.5%$288/sqft |
Source: | ||
| 10/16/2025 | Listed for sale | $675,000+3.8%$292/sqft |
Source: | ||
| 4/3/2025 | Sold | $650,000-3.7%$281/sqft |
Source: | ||
| 3/10/2025 | Pending sale | $675,000$292/sqft |
Source: | ||
| 3/3/2025 | Price change | $675,000-2.9%$292/sqft |
Source: | ||
| 2/19/2025 | Price change | $695,000-2.8%$301/sqft |
Source: | ||
| 1/10/2025 | Listed for sale | $715,000+23.3%$309/sqft |
Source: | ||
| 2/7/2024 | Sold | $580,000-2.5%$251/sqft |
Source: | ||
| 12/10/2023 | Pending sale | $594,900$257/sqft |
Source: | ||
| 12/5/2023 | Price change | $594,9000%$257/sqft |
Source: | ||
| 10/28/2023 | Price change | $595,000-3.3%$257/sqft |
Source: | ||
| 10/4/2023 | Price change | $615,000-1.1%$266/sqft |
Source: | ||
| 9/29/2023 | Price change | $622,000-1.3%$269/sqft |
Source: | ||
| 9/9/2023 | Listed for sale | $630,000$272/sqft |
Source: | ||
| 8/30/2023 | Pending sale | $630,000$272/sqft |
Source: | ||
| 8/27/2023 | Listed for sale | $630,000+102.2%$272/sqft |
Source: | ||
| 9/25/2017 | Sold | $311,500-1.1%$135/sqft |
Source: Public Record Report a problem | ||
| 8/21/2017 | Pending sale | $314,950$136/sqft |
Source: Realty Executives Suncoast #U7828293 Report a problem | ||
| 8/4/2017 | Listed for sale | $314,950+13.1%$136/sqft |
Source: REALTY EXECUTIVES SUNCOAST #U7828293 Report a problem | ||
| 6/30/2015 | Sold | $278,500-0.4%$120/sqft |
Source: Public Record Report a problem | ||
| 6/4/2015 | Pending sale | $279,500$121/sqft |
Source: KELLER WILLIAMS REALTY #U7730591 Report a problem | ||
| 4/23/2015 | Price change | $279,500-1.6%$121/sqft |
Source: KELLER WILLIAMS REALTY #U7730591 Report a problem | ||
| 4/17/2015 | Price change | $284,000-1.6%$123/sqft |
Source: KELLER WILLIAMS REALTY #U7730591 Report a problem | ||
| 3/27/2015 | Listed for sale | $288,500+153.3%$125/sqft |
Source: Garnik, LLC dba Keller Williams Realty #U7730591 Report a problem | ||
| 6/2/1997 | Sold | $113,900$49/sqft |
Source: Public Record Report a problem | ||
Public tax history
Public tax history
| Year | Property taxes | Tax assessment |
|---|---|---|
| 2024 | $4,720 +1.6% | $302,114 +3% |
| 2023 | $4,644 +2.9% | $293,315 +3% |
| 2022 | $4,514 -1.2% | $284,772 +3% |
| 2021 | $4,568 +0.2% | $276,478 +1.4% |
| 2020 | $4,557 +1.7% | $272,661 +2.3% |
| 2019 | $4,480 | $266,531 +1.8% |
| 2018 | $4,480 +1.2% | $261,840 +8.9% |
| 2017 | $4,427 +12.4% | $240,380 +2.1% |
| 2016 | $3,937 +49.6% | $235,436 +44.8% |
| 2015 | $2,632 +0.6% | $162,601 +0.8% |
| 2014 | $2,615 +0.7% | $161,311 +1.5% |
| 2013 | $2,597 +6.9% | $158,927 +1.7% |
| 2012 | $2,430 | $156,270 +1.8% |
| 2011 | -- | $153,520 +1.5% |
| 2010 | -- | $151,251 +2.7% |
| 2009 | -- | $147,275 +0.1% |
| 2008 | $2,142 | $147,128 +3% |
| 2007 | -- | $142,843 -31.7% |
| 2005 | -- | $209,100 +10.2% |
| 2004 | $2,349 +3.3% | $189,800 +10.2% |
| 2003 | $2,274 +6.4% | $172,200 +15% |
| 2002 | $2,137 | $149,800 +11.3% |
| 2001 | $2,137 +5.7% | $134,600 +6.6% |
| 2000 | $2,023 | $126,300 |
Find assessor info on the county website
BuyAbility℠ payment
Est. payment
$4,150/mo
Principal & interest
$3077
Property taxes
$1003
HOA Fees
$70
Climate risks
Neighborhood: 34683
Nearby schools
GreatSchools rating
- 10/10Sutherland Elementary SchoolGrades: PK-5Distance: 1.1 mi
- 5/10Palm Harbor Middle SchoolGrades: 6-8Distance: 1.3 mi
- 7/10Palm Harbor University High SchoolGrades: 9-12Distance: 0.5 mi
