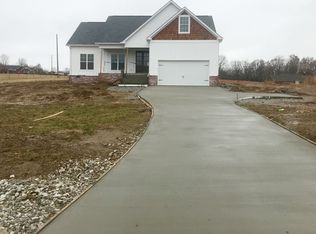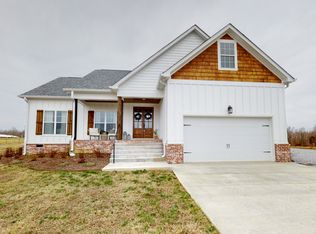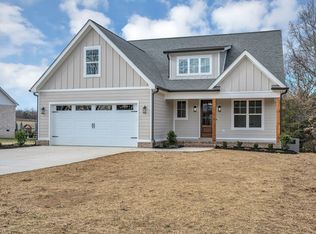Closed
$635,000
565 Shorty Few Rd, Dickson, TN 37055
3beds
2,140sqft
Single Family Residence, Residential
Built in 2024
1.23 Acres Lot
$638,900 Zestimate®
$297/sqft
$2,674 Estimated rent
Home value
$638,900
$505,000 - $805,000
$2,674/mo
Zestimate® history
Loading...
Owner options
Explore your selling options
What's special
Welcome to 565 Shorty Few Road! Like-new, move-in ready home built in 2024 on a fully cleared and fenced 1.23 acre lot! This meticulously maintained property offers 3 bedrooms on the main level and a spacious upstairs bonus room with its a dedicated full bathroom and walk-in closet — perfect as a 4th bedroom or flexible living space. Stunning features include vaulted ceilings, beautiful stained ceiling beams, a gas stone fireplace with custom mantle, and built-in cabinetry. The kitchen features granite countertops, stainless steel appliances, a pantry, and an additional eat-in area. There is also a formal dining room. Primary suite includes a walk-in closet, soaking tub, and separate walk-in shower. A covered front porch with swing + covered back deck is ideal for relaxing or entertaining. This property includes a concrete driveway, with an added turnaround parking pad, and attached 2-car garage. Extras include a tankless water heater, laundry room with sink and cabinets, hardie board siding, brick-faced crawlspace, and storage building that remains. Don’t miss this turnkey gem — schedule your showing today! **PROPERTY VIDEO TOUR LINKED BELOW in Media Section.**
Zillow last checked: 8 hours ago
Listing updated: December 02, 2025 at 09:12am
Listing Provided by:
Beth Hunley 615-414-3994,
Reliant Realty ERA Powered,
Brandon Flowers, ABR, e-PRO, MRP 615-804-8304,
Reliant Realty ERA Powered
Bought with:
Yesenia ( Jennie) Vergara, 360789
Luxury Homes of Tennessee
Source: RealTracs MLS as distributed by MLS GRID,MLS#: 2992714
Facts & features
Interior
Bedrooms & bathrooms
- Bedrooms: 3
- Bathrooms: 3
- Full bathrooms: 3
- Main level bedrooms: 3
Heating
- Central, Natural Gas
Cooling
- Ceiling Fan(s), Central Air, Wall/Window Unit(s)
Appliances
- Included: Oven, Gas Range, Dishwasher, Disposal, Microwave, Refrigerator, Stainless Steel Appliance(s)
- Laundry: Electric Dryer Hookup, Washer Hookup
Features
- Built-in Features, Ceiling Fan(s), High Ceilings, Pantry, Walk-In Closet(s)
- Flooring: Carpet, Tile, Vinyl
- Basement: Crawl Space
- Number of fireplaces: 1
- Fireplace features: Gas, Living Room
Interior area
- Total structure area: 2,140
- Total interior livable area: 2,140 sqft
- Finished area above ground: 2,140
Property
Parking
- Total spaces: 2
- Parking features: Garage Door Opener, Attached, Concrete, Driveway, Parking Pad
- Attached garage spaces: 2
- Has uncovered spaces: Yes
Features
- Levels: Two
- Stories: 2
- Patio & porch: Deck, Covered, Porch
- Fencing: Full
Lot
- Size: 1.23 Acres
- Features: Cleared
- Topography: Cleared
Details
- Additional structures: Storage
- Parcel number: 074 00910 000
- Special conditions: Standard
Construction
Type & style
- Home type: SingleFamily
- Property subtype: Single Family Residence, Residential
Materials
- Brick
Condition
- New construction: No
- Year built: 2024
Utilities & green energy
- Sewer: Septic Tank
- Water: Private
- Utilities for property: Natural Gas Available, Water Available
Community & neighborhood
Location
- Region: Dickson
- Subdivision: Haslehuhn Subd
Price history
| Date | Event | Price |
|---|---|---|
| 12/2/2025 | Sold | $635,000-0.8%$297/sqft |
Source: | ||
| 10/21/2025 | Contingent | $639,900$299/sqft |
Source: | ||
| 9/11/2025 | Listed for sale | $639,900+7.5%$299/sqft |
Source: | ||
| 8/23/2024 | Sold | $595,000-2.5%$278/sqft |
Source: | ||
| 7/16/2024 | Contingent | $610,000$285/sqft |
Source: | ||
Public tax history
| Year | Property taxes | Tax assessment |
|---|---|---|
| 2025 | $2,191 +131.1% | $129,625 +131.1% |
| 2024 | $948 +801.6% | $56,100 +1153.6% |
| 2023 | $105 | $4,475 |
Find assessor info on the county website
Neighborhood: 37055
Nearby schools
GreatSchools rating
- 9/10Charlotte Elementary SchoolGrades: PK-5Distance: 3.9 mi
- 5/10Charlotte Middle SchoolGrades: 6-8Distance: 3.9 mi
- 5/10Creek Wood High SchoolGrades: 9-12Distance: 6.1 mi
Schools provided by the listing agent
- Elementary: Charlotte Elementary
- Middle: Charlotte Middle School
- High: Creek Wood High School
Source: RealTracs MLS as distributed by MLS GRID. This data may not be complete. We recommend contacting the local school district to confirm school assignments for this home.
Get a cash offer in 3 minutes
Find out how much your home could sell for in as little as 3 minutes with a no-obligation cash offer.
Estimated market value$638,900
Get a cash offer in 3 minutes
Find out how much your home could sell for in as little as 3 minutes with a no-obligation cash offer.
Estimated market value
$638,900


