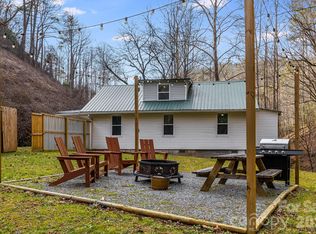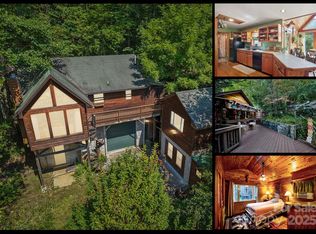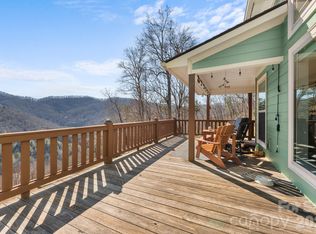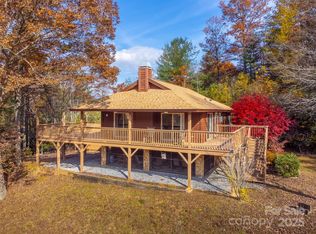Tucked away in the trees, this custom home rests on 17.4 private acres with sweeping views that stretch from Queens Lake, across the Nantahala Gorge, and over the Lake Fontana basin. Designed and built under the guidance of renowned builder Bill Baxter, every detail reflects a thoughtful balance of comfort and design. Living here feels like being in the treetops, with glass along one wall and strategically placed windows that invite both light and mountain vistas. The open floor plan flows seamlessly from the main living space to the bedroom and office, anchored by a striking stone hearth with fireplace and wood stove.The master bath features a private sauna, and throughout the home you’ll find custom stonework adding texture and character. Outdoor living is equally inviting, with a koi pond, stone terraced garden areas, and a deck inset designed for a wood-fired hot tub. Practical amenities include a ground-floor garage with an electric dumbwaiter for firewood, hydronic floor heating on the main level, and subtle access to a rooftop seating area with even broader views. Enjoy end-of-the-road privacy, direct proximity to Nantahala National Forest, and unlimited natural beauty.
Active
Price cut: $25K (12/27)
$575,000
565 Silver Ridge Rd, Bryson City, NC 28713
2beds
1,440sqft
Est.:
Single Family Residence
Built in 1989
17 Acres Lot
$530,300 Zestimate®
$399/sqft
$-- HOA
What's special
Custom stoneworkStone terraced garden areasPrivate acresOpen floor planStrategically placed windowsSweeping viewsGlass along one wall
- 188 days |
- 2,991 |
- 168 |
Zillow last checked: 8 hours ago
Listing updated: 18 hours ago
Listing Provided by:
Craig Parks craigparksrealestate@gmail.com,
Keller Williams Great Smokies - Bryson City
Source: Canopy MLS as distributed by MLS GRID,MLS#: 4295696
Tour with a local agent
Facts & features
Interior
Bedrooms & bathrooms
- Bedrooms: 2
- Bathrooms: 2
- Full bathrooms: 1
- 1/2 bathrooms: 1
- Main level bedrooms: 1
Primary bedroom
- Features: Computer Niche, Vaulted Ceiling(s)
- Level: Third
- Area: 196 Square Feet
- Dimensions: 14' 0" X 14' 0"
Heating
- Baseboard, Electric, Radiant Floor, Wood Stove
Cooling
- None
Appliances
- Included: Bar Fridge
- Laundry: In Basement
Features
- Basement: Basement Garage Door,Basement Shop,Daylight,Exterior Entry,Interior Entry,Walk-Out Access,Walk-Up Access
- Fireplace features: Wood Burning, Wood Burning Stove, Other - See Remarks
Interior area
- Total structure area: 1,440
- Total interior livable area: 1,440 sqft
- Finished area above ground: 1,440
- Finished area below ground: 0
Property
Parking
- Total spaces: 1
- Parking features: Garage Shop, Parking Space(s)
- Garage spaces: 1
Accessibility
- Accessibility features: Two or More Access Exits
Features
- Levels: Three Or More
- Stories: 3
- Has view: Yes
- View description: Long Range, Mountain(s), Year Round
Lot
- Size: 17 Acres
Details
- Parcel number: 662000812693
- Zoning: None
- Special conditions: Standard
- Other equipment: Fuel Tank(s)
Construction
Type & style
- Home type: SingleFamily
- Architectural style: Post and Beam
- Property subtype: Single Family Residence
Materials
- Wood
- Foundation: Slab
Condition
- New construction: No
- Year built: 1989
Utilities & green energy
- Sewer: Septic Installed
- Water: Shared Well
Community & HOA
Community
- Subdivision: none
Location
- Region: Bryson City
Financial & listing details
- Price per square foot: $399/sqft
- Tax assessed value: $303,620
- Annual tax amount: $1,360
- Date on market: 8/25/2025
- Cumulative days on market: 188 days
- Listing terms: Cash,Conventional
- Exclusions: kitchen stained glass, no convey
- Road surface type: Gravel
Estimated market value
$530,300
$504,000 - $557,000
$1,672/mo
Price history
Price history
| Date | Event | Price |
|---|---|---|
| 12/27/2025 | Price change | $575,000-4.2%$399/sqft |
Source: | ||
| 8/20/2025 | Listed for sale | $600,000+59900%$417/sqft |
Source: Carolina Smokies MLS #26041901 Report a problem | ||
| 11/14/2017 | Sold | $1,000$1/sqft |
Source: Public Record Report a problem | ||
Public tax history
Public tax history
| Year | Property taxes | Tax assessment |
|---|---|---|
| 2024 | $1,360 | $303,620 |
| 2023 | -- | $303,620 |
| 2022 | $1,093 -9.5% | $303,620 |
| 2021 | $1,208 +36% | $303,620 +34.4% |
| 2020 | $888 | $225,850 |
| 2019 | -- | $225,850 |
| 2018 | -- | $225,850 -0.1% |
| 2017 | -- | $226,170 |
| 2016 | -- | $226,170 |
| 2015 | -- | $226,170 |
| 2014 | -- | $226,170 |
| 2013 | -- | $226,170 -8.7% |
| 2012 | -- | $247,700 |
| 2011 | -- | $247,700 |
| 2010 | -- | $247,700 |
Find assessor info on the county website
BuyAbility℠ payment
Est. payment
$2,818/mo
Principal & interest
$2626
Property taxes
$192
Climate risks
Neighborhood: 28713
Nearby schools
GreatSchools rating
- 5/10Swain Co West ElementaryGrades: K-5Distance: 8 mi
- 5/10Swain County Middle SchoolGrades: PK,6-8Distance: 11.4 mi
- NACherokee Extension High SchoolGrades: K-12Distance: 11.6 mi





