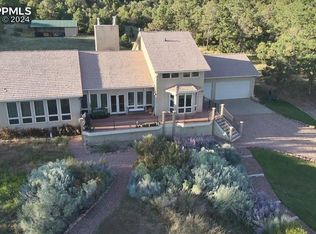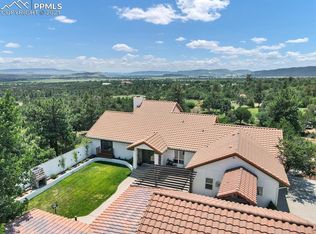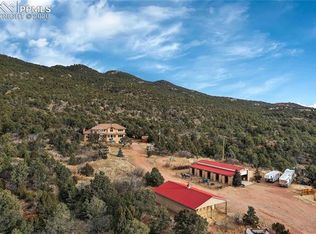Sold for $1,000,000
$1,000,000
5650 Barrett Rd, Colorado Springs, CO 80926
4beds
4,224sqft
Single Family Residence
Built in 1996
35.07 Acres Lot
$995,500 Zestimate®
$237/sqft
$3,785 Estimated rent
Home value
$995,500
$946,000 - $1.05M
$3,785/mo
Zestimate® history
Loading...
Owner options
Explore your selling options
What's special
Welcome to this exceptional property offers the rare combination of privacy, natural beauty, and convenience to nearby shopping and dining. The residence is introduced by a custom metal electric gate that opens to a private driveway with sweeping mountain vistas. The home encompasses 4,224 square feet of refined living space, including four bedrooms, three bathrooms, and a three-car garage. The seller has recently completed a series of high-quality updates designed to enhance both style and functionality. Exterior improvements include new stucco for lasting durability, as well as a fire-resistant roof with a transferable lifetime warranty, featuring upgraded waterproofing, flashing, and underlayment. invested in new mechanical systems, including two new furnaces, a whole-house water filter, water softener, and a comprehensive radon mitigation system. The bathrooms have been beautifully remodeled—two feature new tile showers, floors, toilets, sinks, faucets, lighting, and accessories, while the third includes similar upgrades with a refreshed shower. The interior has been equally redesigned, showcasing all-new kitchen appliances, upgraded tile in bathrooms, and a newly installed front door. A brand-new deck provides an elegant space for outdoor entertaining, while redesigned concrete steps create a stately and welcoming entrance. Comprehensive fire mitigation has already been completed, offering additional assurance for future owners. The grounds are as impressive as the home itself, offering serene mountain views, regular wildlife sightings, and expansive space to roam. Partially wooded pastures lend themselves to equestrian use and await you and your equestrian dreams. . For those in search of a Colorado mountain property that balances space, scenery, and purple mountain majesties, this residence represents a distinguished offering in a truly remarkable setting.Recent updates ensure peace of mind and modern comfort throughout the home.
Zillow last checked: 8 hours ago
Listing updated: December 03, 2025 at 02:59am
Listed by:
Chris Clausen 719-500-9320,
Ranger Real Estate LLC,
Rachel Ford-wilkinson 512-378-0639
Bought with:
Jonathan McLaughlin
RE/MAX Real Estate Group LLC
Source: Pikes Peak MLS,MLS#: 4282817
Facts & features
Interior
Bedrooms & bathrooms
- Bedrooms: 4
- Bathrooms: 3
- Full bathrooms: 3
Other
- Level: Main
Heating
- Electric, Forced Air, Propane
Cooling
- Central Air
Appliances
- Included: 220v in Kitchen, Cooktop, Countertop System, Dishwasher, Disposal, Double Oven, Dryer, Microwave, Refrigerator, Self Cleaning Oven, Washer, Water Softener
- Laundry: Electric Hook-up
Features
- 5-Pc Bath, 9Ft + Ceilings, Vaulted Ceiling(s), Breakfast Bar, Pantry
- Flooring: Carpet, Ceramic Tile, Tile
- Basement: Full,Finished
- Has fireplace: Yes
- Fireplace features: Basement, Gas
Interior area
- Total structure area: 4,224
- Total interior livable area: 4,224 sqft
- Finished area above ground: 2,132
- Finished area below ground: 2,092
Property
Parking
- Total spaces: 3
- Parking features: Attached, Gravel Driveway, RV Access/Parking
- Attached garage spaces: 3
Accessibility
- Accessibility features: Stairs to front entrance
Features
- Patio & porch: Wood Deck
- Exterior features: Electric Gate
- Has view: Yes
- View description: Panoramic, Mountain(s)
Lot
- Size: 35.07 Acres
- Features: Backs to City/Cnty/State/Natl OS, Foothill, Level, Meadow, Rural, Wooded, Hiking Trail, Near Fire Station, Near Park, Near Shopping Center, Horses(Zoned for 2 or more), Front Landscaped
Details
- Additional structures: Storage
- Parcel number: 7700000051
Construction
Type & style
- Home type: SingleFamily
- Architectural style: Ranch
- Property subtype: Single Family Residence
Materials
- Stucco, Framed on Lot
- Foundation: Walk Out
- Roof: Tile
Condition
- Existing Home
- New construction: No
- Year built: 1996
Utilities & green energy
- Water: Well
- Utilities for property: Cable Connected, Electricity Connected, Propane, Phone Available, Other
Green energy
- Indoor air quality: Radon System
Community & neighborhood
Location
- Region: Colorado Springs
Other
Other facts
- Listing terms: Cash,Conventional,VA Loan
Price history
| Date | Event | Price |
|---|---|---|
| 11/21/2025 | Sold | $1,000,000-2.4%$237/sqft |
Source: | ||
| 10/27/2025 | Contingent | $1,025,000$243/sqft |
Source: | ||
| 10/10/2025 | Listed for sale | $1,025,000+2.5%$243/sqft |
Source: | ||
| 10/3/2025 | Listing removed | $1,000,000$237/sqft |
Source: | ||
| 8/13/2025 | Price change | $1,000,000-1%$237/sqft |
Source: | ||
Public tax history
| Year | Property taxes | Tax assessment |
|---|---|---|
| 2024 | $2,649 +54.7% | $43,880 -19.2% |
| 2023 | $1,712 -4.3% | $54,330 +37% |
| 2022 | $1,789 | $39,660 -2.8% |
Find assessor info on the county website
Neighborhood: 80926
Nearby schools
GreatSchools rating
- 5/10Penrose Elementary SchoolGrades: PK-6Distance: 12.8 mi
- 3/10Florence High SchoolGrades: 7-12Distance: 16 mi
- NAFremont Middle SchoolGrades: 6-8Distance: 17.2 mi
Schools provided by the listing agent
- District: Florence/Fremont RE-2
Source: Pikes Peak MLS. This data may not be complete. We recommend contacting the local school district to confirm school assignments for this home.
Get a cash offer in 3 minutes
Find out how much your home could sell for in as little as 3 minutes with a no-obligation cash offer.
Estimated market value$995,500
Get a cash offer in 3 minutes
Find out how much your home could sell for in as little as 3 minutes with a no-obligation cash offer.
Estimated market value
$995,500


