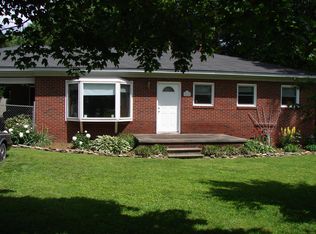Sold for $400,000
$400,000
5650 Edgar Rd, Archdale, NC 27263
3beds
3,395sqft
Stick/Site Built, Residential, Single Family Residence
Built in 1970
1.65 Acres Lot
$418,300 Zestimate®
$--/sqft
$2,269 Estimated rent
Home value
$418,300
$385,000 - $452,000
$2,269/mo
Zestimate® history
Loading...
Owner options
Explore your selling options
What's special
USDA Eligible! Seller Offering Home Warranty. Step into this serene 1.65acre oasis! This property boasts a refreshing pool, spacious living areas, a bonus living space, and a room that can easily be converted into a 4th bedroom. The backyard showcases two storage buildings and a convenient "lean-to" covering. The green workshop is fully wired, with heating and air conditioning covering half of the building. Ideal for those seeking to operate a business from home, this workshop is separately metered by Duke Energy for ease of separating work & business expenses. Left side of workshop is a 1 car garage. Additionally, the home comes complete with a reliable Generac Generator. The 24-foot octagon pool, with a depth of 4.5 feet, creates a perfect setting for entertaining and soaking up the sun on summer days! The lower level of the home offers direct access to the pool area and features a private entrance, making it an ideal separate living space for rental income or a mother-in-law suite.
Zillow last checked: 8 hours ago
Listing updated: May 30, 2024 at 12:16pm
Listed by:
Kelsey Stafford Elliott 336-847-5350,
Coldwell Banker Advantage,
Ed Stafford 336-669-5106,
Coldwell Banker Advantage
Bought with:
Donna Mahrt, 283051
Carolina Homes For Sale
Source: Triad MLS,MLS#: 1136597 Originating MLS: High Point
Originating MLS: High Point
Facts & features
Interior
Bedrooms & bathrooms
- Bedrooms: 3
- Bathrooms: 3
- Full bathrooms: 3
Primary bedroom
- Level: Upper
- Dimensions: 15.67 x 12.5
Bedroom 2
- Level: Upper
- Dimensions: 14.17 x 12
Bedroom 3
- Level: Upper
- Dimensions: 12.33 x 14.58
Bonus room
- Level: Lower
- Dimensions: 21.33 x 12.42
Breakfast
- Level: Main
- Dimensions: 13.42 x 8
Den
- Level: Lower
- Dimensions: 13.83 x 30.67
Dining room
- Level: Main
- Dimensions: 10.83 x 13.92
Entry
- Level: Main
- Dimensions: 4.92 x 14.5
Great room
- Level: Main
- Dimensions: 22 x 13.33
Kitchen
- Level: Main
- Dimensions: 8.5 x 19
Laundry
- Level: Main
- Dimensions: 8.5 x 7.67
Living room
- Level: Main
- Dimensions: 17.92 x 13.92
Workshop
- Level: Main
- Dimensions: 29.5 x 28.83
Heating
- Forced Air, Heat Pump, Multiple Systems, Electric, Natural Gas
Cooling
- Central Air, Heat Pump
Appliances
- Included: Microwave, Dishwasher, Free-Standing Range, Cooktop, Electric Water Heater, Attic Fan
- Laundry: Dryer Connection, Main Level, Washer Hookup
Features
- Great Room, Built-in Features, Ceiling Fan(s), Dead Bolt(s), Interior Attic Fan
- Flooring: Carpet, Engineered Hardwood, Laminate, Tile, Vinyl, Wood
- Basement: Crawl Space
- Attic: Access Only
- Number of fireplaces: 2
- Fireplace features: Gas Log, Den, Great Room
Interior area
- Total structure area: 3,395
- Total interior livable area: 3,395 sqft
- Finished area above ground: 2,461
- Finished area below ground: 934
Property
Parking
- Total spaces: 3
- Parking features: Carport, Driveway, Paved, Attached Carport, Detached
- Attached garage spaces: 3
- Has carport: Yes
- Has uncovered spaces: Yes
Features
- Levels: Multi/Split
- Patio & porch: Porch
- Exterior features: Gas Grill
- Has private pool: Yes
- Pool features: In Ground, Private
- Fencing: Fenced
Lot
- Size: 1.65 Acres
- Features: Not in Flood Zone
Details
- Additional structures: Storage
- Parcel number: 7737106546
- Zoning: SFR
- Special conditions: Owner Sale
Construction
Type & style
- Home type: SingleFamily
- Architectural style: Split Level
- Property subtype: Stick/Site Built, Residential, Single Family Residence
Materials
- Brick, Wood Siding
- Foundation: Slab
Condition
- Year built: 1970
Utilities & green energy
- Sewer: Septic Tank
- Water: Public
Community & neighborhood
Location
- Region: Archdale
- Subdivision: Amos Ragan Estate
Other
Other facts
- Listing agreement: Exclusive Right To Sell
- Listing terms: Cash,Conventional,FHA,USDA Loan,VA Loan
Price history
| Date | Event | Price |
|---|---|---|
| 5/30/2024 | Sold | $400,000+0% |
Source: | ||
| 3/25/2024 | Pending sale | $399,900 |
Source: | ||
| 3/23/2024 | Listed for sale | $399,900+60% |
Source: | ||
| 6/16/2017 | Sold | $250,000-10.5% |
Source: | ||
| 12/18/2013 | Listing removed | $279,400$82/sqft |
Source: Stan Byrd Realtors #666974 Report a problem | ||
Public tax history
| Year | Property taxes | Tax assessment |
|---|---|---|
| 2025 | $1,709 | $259,710 -0.1% |
| 2024 | $1,709 | $259,870 |
| 2023 | $1,709 +17.5% | $259,870 +41.8% |
Find assessor info on the county website
Neighborhood: 27263
Nearby schools
GreatSchools rating
- 5/10New Market ElementaryGrades: K-5Distance: 3.1 mi
- 2/10Randleman Middle SchoolGrades: 5-8Distance: 5.5 mi
- 3/10Randleman HighGrades: 9-12Distance: 5.4 mi
Get a cash offer in 3 minutes
Find out how much your home could sell for in as little as 3 minutes with a no-obligation cash offer.
Estimated market value$418,300
Get a cash offer in 3 minutes
Find out how much your home could sell for in as little as 3 minutes with a no-obligation cash offer.
Estimated market value
$418,300
