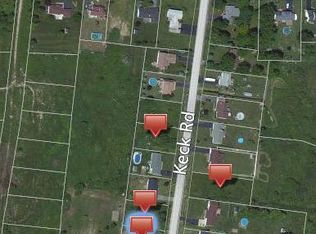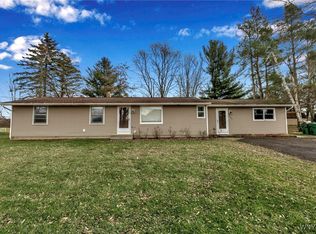Closed
$325,000
5650 Keck Rd, Lockport, NY 14094
3beds
1,940sqft
Single Family Residence
Built in 1988
0.31 Acres Lot
$334,100 Zestimate®
$168/sqft
$2,573 Estimated rent
Home value
$334,100
$297,000 - $378,000
$2,573/mo
Zestimate® history
Loading...
Owner options
Explore your selling options
What's special
Nestled in a serene rural setting, where country living meets the convenience of modern amenities, sits
this wonderfully cared for 3 bedroom, 2 ½ bath ranch home. This home is situated on a larger lot,
offering ample space for outdoor enjoyment and relaxation, you’ll love the expansive deck located at
the back of the house. The heart of the home features an open layout with an eat-in kitchen which boasts plenty of functional cabinetry along with a lovely dining room with parquet flooring and a living room which features a tiered ceiling and large windows that bring in the natural light. Located near the kitchen is a convenient laundry room with a half bathroom. The full basement offers so many possibilities; its perfect for entertaining, hobbies and/or creating an additional living space. Recent enhancements to the basement have been made which makes this space even more attractive! Don’t miss this opportunity to make
this charming country oasis your new home! Open House Sunday, Aug 3rd from 11-1pm.
Zillow last checked: 8 hours ago
Listing updated: October 08, 2025 at 01:05pm
Listed by:
Deborah Elizalde 716-525-3577,
HUNT Real Estate Corporation
Bought with:
Melissa Ann Liberatore, 10401271191
Keller Williams Realty Lancaster
Source: NYSAMLSs,MLS#: B1621168 Originating MLS: Buffalo
Originating MLS: Buffalo
Facts & features
Interior
Bedrooms & bathrooms
- Bedrooms: 3
- Bathrooms: 3
- Full bathrooms: 2
- 1/2 bathrooms: 1
- Main level bathrooms: 3
- Main level bedrooms: 3
Bedroom 1
- Level: First
Bedroom 2
- Level: First
Bedroom 3
- Level: First
Basement
- Level: Basement
Dining room
- Level: First
Family room
- Level: First
Kitchen
- Level: First
Living room
- Level: First
Other
- Level: Basement
Other
- Level: Basement
Other
- Level: Basement
Heating
- Gas, Forced Air
Cooling
- Central Air
Appliances
- Included: Dryer, Gas Cooktop, Gas Oven, Gas Range, Gas Water Heater, Microwave, Refrigerator, Washer
- Laundry: Main Level
Features
- Dry Bar, Eat-in Kitchen, Separate/Formal Living Room, Kitchen Island, Pantry, Pull Down Attic Stairs, Sliding Glass Door(s), Solid Surface Counters, Bedroom on Main Level, Main Level Primary, Primary Suite
- Flooring: Carpet, Hardwood, Tile, Varies
- Doors: Sliding Doors
- Windows: Thermal Windows
- Basement: Full,Partially Finished,Sump Pump
- Attic: Pull Down Stairs
- Number of fireplaces: 1
Interior area
- Total structure area: 1,940
- Total interior livable area: 1,940 sqft
Property
Parking
- Total spaces: 2
- Parking features: Attached, Electricity, Garage, Storage, Garage Door Opener
- Attached garage spaces: 2
Features
- Levels: One
- Stories: 1
- Patio & porch: Deck, Open, Porch
- Exterior features: Blacktop Driveway, Deck
Lot
- Size: 0.31 Acres
- Dimensions: 90 x 150
- Features: Rectangular, Rectangular Lot
Details
- Parcel number: 2926001240040002013000
- Special conditions: Standard
Construction
Type & style
- Home type: SingleFamily
- Architectural style: Ranch
- Property subtype: Single Family Residence
Materials
- Vinyl Siding
- Foundation: Block
- Roof: Shingle
Condition
- Resale
- Year built: 1988
Utilities & green energy
- Sewer: Connected
- Water: Connected, Public
- Utilities for property: Cable Available, High Speed Internet Available, Sewer Connected, Water Connected
Community & neighborhood
Location
- Region: Lockport
Other
Other facts
- Listing terms: Assumable,Cash,Conventional,FHA,Lender Approval,VA Loan
Price history
| Date | Event | Price |
|---|---|---|
| 10/8/2025 | Sold | $325,000+0%$168/sqft |
Source: | ||
| 8/6/2025 | Pending sale | $324,900$167/sqft |
Source: | ||
| 7/11/2025 | Listed for sale | $324,900+112.4%$167/sqft |
Source: | ||
| 12/1/2006 | Sold | $153,000+11.7%$79/sqft |
Source: Public Record Report a problem | ||
| 9/3/2002 | Sold | $137,000+13.2%$71/sqft |
Source: Public Record Report a problem | ||
Public tax history
| Year | Property taxes | Tax assessment |
|---|---|---|
| 2024 | -- | $307,200 +10.9% |
| 2023 | -- | $277,000 +9.9% |
| 2022 | -- | $252,000 +27.3% |
Find assessor info on the county website
Neighborhood: 14094
Nearby schools
GreatSchools rating
- 4/10Emmet Belknap Intermediate SchoolGrades: 5-6Distance: 2.8 mi
- 5/10North Park Junior High SchoolGrades: 7-8Distance: 4.4 mi
- 6/10Lockport High SchoolGrades: 9-12Distance: 3.1 mi
Schools provided by the listing agent
- District: Lockport
Source: NYSAMLSs. This data may not be complete. We recommend contacting the local school district to confirm school assignments for this home.

