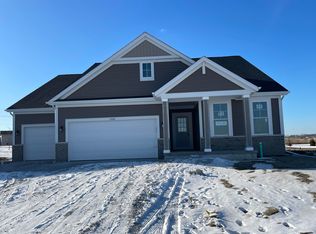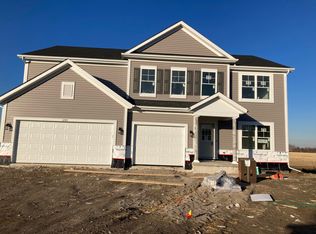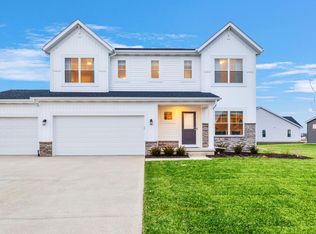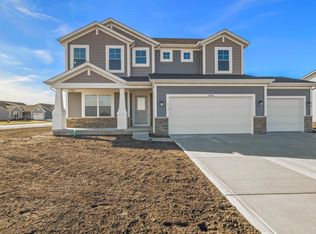Closed
$489,000
5650 Phillips Rd, Schererville, IN 46375
3beds
2,182sqft
Single Family Residence
Built in 2022
0.28 Acres Lot
$485,100 Zestimate®
$224/sqft
$3,082 Estimated rent
Home value
$485,100
$461,000 - $509,000
$3,082/mo
Zestimate® history
Loading...
Owner options
Explore your selling options
What's special
Presenting the Lakewood! This open concept ranch offers 3 bedrooms, 2 bathrooms, a private study, spacious living spaces, a 3 car garage, and covered porch. Through the front door, a spacious foyer that guides you into the two spare bedrooms. The hall bath is placed perfectly between them. The entry from the garage meets you with a built in bench and a laundry room with extra storage. It has the entrance to full basement with rough-in plumbing for a future full 3 piece bath. The heart of the home is anchored by a large great room that is open to the kitchen and eat-in breakfast. The Great Room features a fire place. The designer kitchen showcases a walk-in pantry, island, and an abundance of countertop and cabinet space. Through the rear slider there is an extended outdoor covered living space The study is located off the Owner's suite as a sitting room. You will love the owner's suite that offers its own deluxe bathroom and walk in closet. Ready in Winter 2022!
Zillow last checked: 8 hours ago
Listing updated: February 28, 2024 at 02:52pm
Listed by:
Thomas Cummings,
Keller Williams Preferred Real 708-798-1111
Bought with:
Thomas Cummings, RB14039963
Keller Williams Preferred Real
Source: NIRA,MLS#: 518340
Facts & features
Interior
Bedrooms & bathrooms
- Bedrooms: 3
- Bathrooms: 2
- Full bathrooms: 2
Primary bedroom
- Area: 204.8
- Dimensions: 12.8 x 16
Bedroom 2
- Area: 144.72
- Dimensions: 13.4 x 10.8
Bedroom 3
- Area: 147.4
- Dimensions: 13.4 x 11
Bathroom
- Description: Full
Bathroom
- Description: Full
Dining room
- Description: Breakfast Room
- Dimensions: 13.4 x 11
Great room
- Dimensions: 20 x 18
Kitchen
- Area: 241.2
- Dimensions: 13.4 x 18
Other
- Dimensions: 10 x 9.34
Heating
- Forced Air, Natural Gas
Appliances
- Included: Dishwasher, Microwave, Portable Dishwasher, Refrigerator
- Laundry: Main Level
Features
- Primary Downstairs
- Basement: Interior Entry
- Has fireplace: No
Interior area
- Total structure area: 2,182
- Total interior livable area: 2,182 sqft
- Finished area above ground: 2,182
Property
Parking
- Total spaces: 3
- Parking features: Attached, Garage Door Opener
- Attached garage spaces: 3
Features
- Levels: One
- Patio & porch: Covered, Porch
Lot
- Size: 0.28 Acres
- Dimensions: 80 x 150
Details
- Parcel number: NEW OR UNDER CONSTRUCTION
Construction
Type & style
- Home type: SingleFamily
- Architectural style: Bungalow
- Property subtype: Single Family Residence
Condition
- New construction: Yes
- Year built: 2022
Utilities & green energy
- Water: Public
Community & neighborhood
Location
- Region: Schererville
- Subdivision: Canyon Creek
HOA & financial
HOA
- Has HOA: Yes
- HOA fee: $450 monthly
- Association name: TBD
Other
Other facts
- Listing agreement: Exclusive Right To Sell
- Listing terms: Cash,Conventional,VA Loan
Price history
| Date | Event | Price |
|---|---|---|
| 8/17/2023 | Sold | $489,000-2%$224/sqft |
Source: | ||
| 6/16/2023 | Price change | $499,000-2.5%$229/sqft |
Source: | ||
| 5/24/2023 | Price change | $511,816+4.8%$235/sqft |
Source: | ||
| 5/19/2023 | Listed for sale | $488,194$224/sqft |
Source: | ||
| 2/28/2023 | Listing removed | -- |
Source: | ||
Public tax history
| Year | Property taxes | Tax assessment |
|---|---|---|
| 2024 | $4,121 +44690.4% | $458,300 +4.4% |
| 2023 | $9 | $439,000 +87700% |
| 2022 | -- | $500 |
Find assessor info on the county website
Neighborhood: 46375
Nearby schools
GreatSchools rating
- 6/10Peifer Elementary SchoolGrades: PK-4Distance: 1.8 mi
- 6/10Hal E Clark Middle SchoolGrades: 5-8Distance: 4.1 mi
- 9/10Lake Central High SchoolGrades: 9-12Distance: 4.4 mi
Schools provided by the listing agent
- Elementary: Peifer Elementary School
- High: Lake Central High School
Source: NIRA. This data may not be complete. We recommend contacting the local school district to confirm school assignments for this home.
Get a cash offer in 3 minutes
Find out how much your home could sell for in as little as 3 minutes with a no-obligation cash offer.
Estimated market value$485,100
Get a cash offer in 3 minutes
Find out how much your home could sell for in as little as 3 minutes with a no-obligation cash offer.
Estimated market value
$485,100



