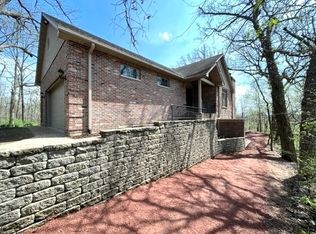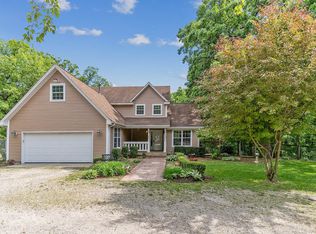Closed
$465,000
5650 W Bluff Rd, Morris, IL 60450
4beds
4,300sqft
Single Family Residence
Built in 1986
5 Acres Lot
$522,400 Zestimate®
$108/sqft
$5,166 Estimated rent
Home value
$522,400
$465,000 - $590,000
$5,166/mo
Zestimate® history
Loading...
Owner options
Explore your selling options
What's special
Country living close to town, move in ready home on 5 wooded acres. Brand new Furnace, Central Air & Carpet. Majority of home freshly painted. New Septic in 2016. Home has large eat in kitchen plus seperate dining room. The rustic Great Room is huge and has a wood burning fireplace and hardwood floors. Upstairs features 3 large bedrooms including one master with walk out to rear deck. Second master in lower level has a walk in closet adjacent. Laundry room has a chute from upstairs. Walk out lower level features additional family room with a wet bar and double sided wood burning fireplace. Large Sunroom to enjoy the gorgeous wooded view. There is no lack of storage in this home! Large storage room in lower level with built in shelving and large closets througout. Exterior features Leafguard gutters, above ground pool with walk around deck, wood platform deck in yard, lots of open yard space plus wooded acreage. Front yard in planted in ton of perennials including Hosta, Hydranea, Iris, Coneflower, etc. Large pole barn for all the toys. Home features 2 car attached garage. ADT system stays, just need reactivation. Custom installed Surround Sound system in Living Room stays. Owned Water softener and treatment system stay. Home sits just miles West of quaint Downtown Morris with easy access to both I55 & I 80. Agent owned
Zillow last checked: 8 hours ago
Listing updated: January 06, 2024 at 11:50am
Listing courtesy of:
Mary McKee 815-634-8377,
Twenty First Century Real Estate
Bought with:
Tim Sherry
Crosstown Realtors, Inc.
Source: MRED as distributed by MLS GRID,MLS#: 11718479
Facts & features
Interior
Bedrooms & bathrooms
- Bedrooms: 4
- Bathrooms: 3
- Full bathrooms: 3
Primary bedroom
- Features: Flooring (Carpet), Window Treatments (Screens, Storm Window(s), Window Treatments), Bathroom (Full)
- Level: Main
- Area: 195 Square Feet
- Dimensions: 13X15
Bedroom 2
- Features: Flooring (Carpet), Window Treatments (Screens, Storm Window(s), Window Treatments)
- Level: Main
- Area: 156 Square Feet
- Dimensions: 13X12
Bedroom 3
- Features: Flooring (Carpet), Window Treatments (Screens, Storm Window(s), Window Treatments)
- Level: Main
- Area: 168 Square Feet
- Dimensions: 12X14
Bedroom 4
- Features: Flooring (Carpet), Window Treatments (Screens, Storm Window(s), Window Treatments)
- Level: Basement
- Area: 169 Square Feet
- Dimensions: 13X13
Bar entertainment
- Features: Flooring (Carpet)
- Level: Basement
- Area: 18 Square Feet
- Dimensions: 3X6
Dining room
- Features: Flooring (Hardwood)
- Level: Main
- Area: 156 Square Feet
- Dimensions: 12X13
Family room
- Features: Flooring (Carpet)
- Level: Basement
- Area: 720 Square Feet
- Dimensions: 36X20
Foyer
- Features: Flooring (Ceramic Tile)
- Level: Main
- Area: 192 Square Feet
- Dimensions: 24X8
Other
- Features: Flooring (Carpet), Window Treatments (Low Emissivity Windows, Screens)
- Level: Basement
- Area: 544 Square Feet
- Dimensions: 34X16
Kitchen
- Features: Kitchen (Eating Area-Table Space, Pantry-Closet), Flooring (Ceramic Tile)
- Level: Main
- Area: 240 Square Feet
- Dimensions: 10X24
Laundry
- Features: Flooring (Vinyl)
- Level: Basement
- Area: 120 Square Feet
- Dimensions: 12X10
Living room
- Features: Flooring (Hardwood)
- Level: Main
- Area: 952 Square Feet
- Dimensions: 34X28
Walk in closet
- Features: Flooring (Carpet)
- Level: Basement
- Area: 81 Square Feet
- Dimensions: 9X9
Heating
- Natural Gas
Cooling
- Central Air
Appliances
- Laundry: Laundry Chute
Features
- Cathedral Ceiling(s), Wet Bar, 1st Floor Bedroom, 1st Floor Full Bath, Walk-In Closet(s), Separate Dining Room, Pantry
- Flooring: Carpet, Wood
- Windows: Screens
- Basement: Finished,Exterior Entry,Storage Space,Full
- Attic: Pull Down Stair,Unfinished
- Number of fireplaces: 2
- Fireplace features: Double Sided, Wood Burning, Attached Fireplace Doors/Screen, Family Room, Living Room
Interior area
- Total structure area: 4,600
- Total interior livable area: 4,300 sqft
- Finished area below ground: 2,000
Property
Parking
- Total spaces: 2
- Parking features: Gravel, On Site, Garage Owned, Attached, Garage
- Attached garage spaces: 2
Accessibility
- Accessibility features: No Disability Access
Features
- Stories: 1
- Patio & porch: Deck
- Pool features: Above Ground
Lot
- Size: 5 Acres
- Features: Wooded, Mature Trees
Details
- Additional structures: Barn(s)
- Parcel number: 0410100013
- Special conditions: None
Construction
Type & style
- Home type: SingleFamily
- Architectural style: Ranch
- Property subtype: Single Family Residence
Materials
- Vinyl Siding
- Foundation: Concrete Perimeter
- Roof: Asphalt
Condition
- New construction: No
- Year built: 1986
Utilities & green energy
- Electric: Circuit Breakers
- Sewer: Septic Tank
- Water: Well
Community & neighborhood
Location
- Region: Morris
Other
Other facts
- Listing terms: Conventional
- Ownership: Fee Simple
Price history
| Date | Event | Price |
|---|---|---|
| 5/22/2024 | Sold | $465,000+10.7%$108/sqft |
Source: Public Record Report a problem | ||
| 1/2/2024 | Sold | $420,000-14%$98/sqft |
Source: | ||
| 12/15/2023 | Pending sale | $488,250$114/sqft |
Source: | ||
| 11/20/2023 | Contingent | $488,250$114/sqft |
Source: | ||
| 9/29/2023 | Price change | $488,250-2.8%$114/sqft |
Source: | ||
Public tax history
| Year | Property taxes | Tax assessment |
|---|---|---|
| 2024 | $9,758 +6.7% | $144,891 +6.7% |
| 2023 | $9,144 +14% | $135,805 +12.5% |
| 2022 | $8,023 +12.7% | $120,737 +15.5% |
Find assessor info on the county website
Neighborhood: 60450
Nearby schools
GreatSchools rating
- 5/10Nettle Creek Elementary SchoolGrades: K-8Distance: 4.2 mi
- 7/10Morris Community High SchoolGrades: 9-12Distance: 5.1 mi
Schools provided by the listing agent
- Elementary: Nettle Creek Elementary School
- High: Morris Community High School
- District: 24C
Source: MRED as distributed by MLS GRID. This data may not be complete. We recommend contacting the local school district to confirm school assignments for this home.

Get pre-qualified for a loan
At Zillow Home Loans, we can pre-qualify you in as little as 5 minutes with no impact to your credit score.An equal housing lender. NMLS #10287.
Sell for more on Zillow
Get a free Zillow Showcase℠ listing and you could sell for .
$522,400
2% more+ $10,448
With Zillow Showcase(estimated)
$532,848
