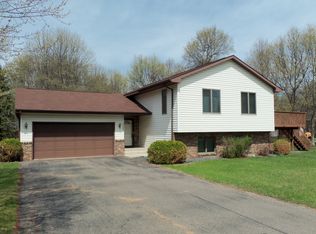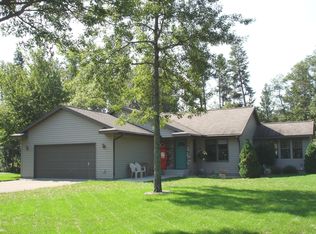Closed
$463,000
5651 Wedgewood Rd, Baxter, MN 56425
5beds
3,449sqft
Single Family Residence
Built in 1997
0.77 Acres Lot
$488,700 Zestimate®
$134/sqft
$3,314 Estimated rent
Home value
$488,700
$464,000 - $513,000
$3,314/mo
Zestimate® history
Loading...
Owner options
Explore your selling options
What's special
Inviting five bedroom four bath executive home in prime Baxter location on nearly an acre of manicured grounds. You will love the open floor plan, updated kitchen with beautiful maple cabinetry and top-of-the-line appliances, gas range, granite countertops, large primary suite, gas burning fireplace, spacious patio, attached insulated and heated three car garage, and detached finished/insulated and heated garage/shop making this the perfect dream home close to parks, schools, shopping, championship golf and fine dining.
Zillow last checked: 8 hours ago
Listing updated: May 06, 2025 at 04:13pm
Listed by:
Adam Kalenberg 218-330-9066,
Northland Sotheby's International Realty,
Jacqueline Kalenberg 507-254-9958
Bought with:
Albin Kuschel
Edina Realty, Inc.
Source: NorthstarMLS as distributed by MLS GRID,MLS#: 6390202
Facts & features
Interior
Bedrooms & bathrooms
- Bedrooms: 5
- Bathrooms: 4
- Full bathrooms: 2
- 3/4 bathrooms: 1
- 1/2 bathrooms: 1
Bedroom 1
- Level: Upper
- Area: 204.17 Square Feet
- Dimensions: 14'7x14
Bedroom 2
- Level: Upper
- Area: 136.5 Square Feet
- Dimensions: 13x10'6
Bedroom 3
- Level: Upper
- Area: 143 Square Feet
- Dimensions: 13x11
Bedroom 4
- Level: Lower
- Area: 174.63 Square Feet
- Dimensions: 16'6x10'7
Bedroom 5
- Level: Lower
- Area: 210.25 Square Feet
- Dimensions: 14'6x14'6
Den
- Level: Lower
- Area: 315 Square Feet
- Dimensions: 21x15
Dining room
- Level: Main
- Area: 144 Square Feet
- Dimensions: 12x12
Family room
- Level: Lower
- Area: 360 Square Feet
- Dimensions: 24x15
Foyer
- Level: Main
Kitchen
- Level: Main
- Area: 175.5 Square Feet
- Dimensions: 13'6x13
Living room
- Level: Upper
- Area: 224.25 Square Feet
- Dimensions: 17'3x13
Heating
- Forced Air
Cooling
- Central Air
Appliances
- Included: Dishwasher, Microwave, Range, Refrigerator
Features
- Basement: Block,Finished,Full
- Fireplace features: Free Standing, Gas
Interior area
- Total structure area: 3,449
- Total interior livable area: 3,449 sqft
- Finished area above ground: 1,744
- Finished area below ground: 1,302
Property
Parking
- Total spaces: 4
- Parking features: Attached, Detached
- Attached garage spaces: 4
Accessibility
- Accessibility features: None
Features
- Levels: Four or More Level Split
Lot
- Size: 0.77 Acres
- Dimensions: 188 x 200
Details
- Foundation area: 1744
- Parcel number: 032130010010009
- Zoning description: Residential-Single Family
Construction
Type & style
- Home type: SingleFamily
- Property subtype: Single Family Residence
Materials
- Brick/Stone, Frame
- Foundation: Wood
- Roof: Asphalt,Pitched
Condition
- Age of Property: 28
- New construction: No
- Year built: 1997
Utilities & green energy
- Electric: Circuit Breakers, 200+ Amp Service
- Gas: Electric, Natural Gas
- Sewer: City Sewer/Connected
- Water: City Water/Connected
Community & neighborhood
Location
- Region: Baxter
HOA & financial
HOA
- Has HOA: No
Other
Other facts
- Road surface type: Paved
Price history
| Date | Event | Price |
|---|---|---|
| 8/10/2023 | Sold | $463,000+2.9%$134/sqft |
Source: | ||
| 6/28/2023 | Pending sale | $450,000$130/sqft |
Source: | ||
| 6/22/2023 | Listed for sale | $450,000$130/sqft |
Source: | ||
Public tax history
| Year | Property taxes | Tax assessment |
|---|---|---|
| 2024 | $4,181 -1.6% | $474,797 +13.9% |
| 2023 | $4,251 +12.4% | $416,700 +3.8% |
| 2022 | $3,783 +1.5% | $401,485 +36.5% |
Find assessor info on the county website
Neighborhood: 56425
Nearby schools
GreatSchools rating
- 6/10Forestview Middle SchoolGrades: 5-8Distance: 0.6 mi
- 9/10Brainerd Senior High SchoolGrades: 9-12Distance: 4 mi
- 7/10Baxter Elementary SchoolGrades: PK-4Distance: 0.7 mi

Get pre-qualified for a loan
At Zillow Home Loans, we can pre-qualify you in as little as 5 minutes with no impact to your credit score.An equal housing lender. NMLS #10287.

