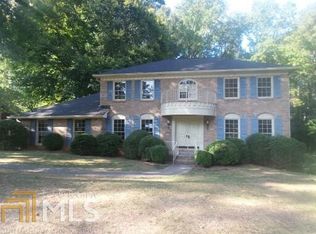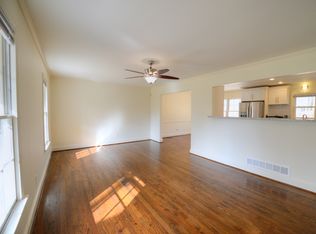RUN TO THIS HOME IN DESIRABLE MILL GLEN AND AUSTIN ELEMENTARY, RARE TO RIND LARGE MASTER ON MAIN W/SITTING AREA. RENO MST BATH. RENO KIT W/GRANITE AND SS APP. HUGE FAMILY ROOM W/CATHEDRAL CEILING. 4 LARGE BEDROOMS UP ONE W/A JACK AND JILL. HARDWOOD THRU OUT, NEW PAINT, NEW LIGHT FIXTURES. FINISHED BSMT, 3 CAR GARAGE. LEVEL YARD PERFECT FOR KIDS. OUTDOOR FIRE PIT, MUST SEE WON'T LAST.
This property is off market, which means it's not currently listed for sale or rent on Zillow. This may be different from what's available on other websites or public sources.

