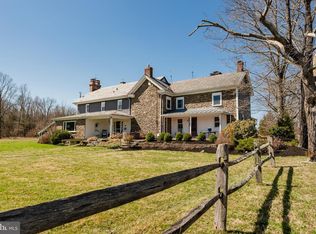Bucks County at its Best! Serene 10 acre property. Custom built home with split cedar siding, multi purpose barn and 2 car garage. Enjoy the panaramic views from the rear deck and windows. This home is surrounded by acres of preserved land. This 4 bedroom home has a spacious living room, dining room, kitchen and family room. Wood burning stoves in the kitchen and basement with a wood burning fireplace in the living room. The oversized garage has electric and heat in the finished loft. The 4-5 stall barn has a hay elevator, water, and electric. 4 acres of this property are enclosed with high tensile fencing where presently the owners' miniature pony and Sicilian Donkeys roam. There is an 8.86 conservation easement with a remaining 1.66 building envelope surrounding the barn and home. You do not need to own a horse to appreciate and own this beautiful property consisting of opened fields, fenced pasture, and riparian corridor along Geddes Run and woodlands.
This property is off market, which means it's not currently listed for sale or rent on Zillow. This may be different from what's available on other websites or public sources.

