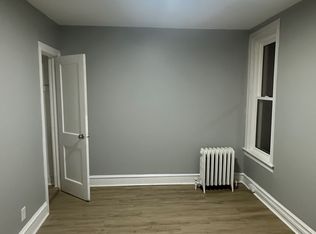Sold for $200,000
$200,000
5653 Miriam Rd, Philadelphia, PA 19124
4beds
1,500sqft
Townhouse
Built in 1955
1,404 Square Feet Lot
$228,100 Zestimate®
$133/sqft
$1,780 Estimated rent
Home value
$228,100
$214,000 - $242,000
$1,780/mo
Zestimate® history
Loading...
Owner options
Explore your selling options
What's special
Here is your chance to grab a beautiful, spacious 4 bedroom home in the Summerdale Section of the city. The front exterior is red brick construction, with a large front yard and sizable, cement patio. As you make your way inside you enter what some refer to as the parlor, or it could also be considered an extension of the huge living room. This straight through design flows into the large dining, and the first floor is completely by the room kitchen and the 1/2 bathroom. The 2nd floor boasts an enormous owner bedroom, a full bathroom, and 3 addition bedrooms. The basement is partially finished and has a separate utility room, and laundry room. The attached garage also provides access to the basement. The home is carpeted through 1st and 2nd floors. The property is close to schools, transportation, and other neighborhood amenities. Schedule your tour today.
Zillow last checked: 8 hours ago
Listing updated: July 07, 2023 at 08:35am
Listed by:
Aaron L. Gray, Sr. 215-651-0847,
Century 21 Advantage Gold-Elkins Park
Bought with:
Jada D thompson, RS358452
Keller Williams Real Estate Tri-County
Source: Bright MLS,MLS#: PAPH2223442
Facts & features
Interior
Bedrooms & bathrooms
- Bedrooms: 4
- Bathrooms: 2
- Full bathrooms: 1
- 1/2 bathrooms: 1
- Main level bathrooms: 1
Basement
- Area: 0
Heating
- Hot Water, Natural Gas
Cooling
- Wall Unit(s)
Appliances
- Included: Gas Water Heater
- Laundry: In Basement
Features
- Ceiling Fan(s), Eat-in Kitchen
- Flooring: Wood, Carpet
- Basement: Full
- Has fireplace: No
Interior area
- Total structure area: 1,500
- Total interior livable area: 1,500 sqft
- Finished area above ground: 1,500
- Finished area below ground: 0
Property
Parking
- Total spaces: 1
- Parking features: Garage Faces Rear, Attached
- Attached garage spaces: 1
Accessibility
- Accessibility features: None
Features
- Levels: Two
- Stories: 2
- Patio & porch: Patio
- Exterior features: Sidewalks, Street Lights
- Pool features: None
Lot
- Size: 1,404 sqft
- Dimensions: 16.00 x 88.00
- Features: Front Yard
Details
- Additional structures: Above Grade, Below Grade
- Parcel number: 351417900
- Zoning: RSA5
- Special conditions: Standard
Construction
Type & style
- Home type: Townhouse
- Architectural style: Straight Thru
- Property subtype: Townhouse
Materials
- Brick
- Foundation: Concrete Perimeter
- Roof: Flat,Shingle
Condition
- New construction: No
- Year built: 1955
Utilities & green energy
- Electric: 100 Amp Service
- Sewer: Public Sewer
- Water: Public
Community & neighborhood
Location
- Region: Philadelphia
- Subdivision: Oxford Circle
- Municipality: PHILADELPHIA
Other
Other facts
- Listing agreement: Exclusive Right To Sell
- Ownership: Fee Simple
Price history
| Date | Event | Price |
|---|---|---|
| 7/7/2023 | Sold | $200,000+14.3%$133/sqft |
Source: | ||
| 4/26/2023 | Pending sale | $175,000$117/sqft |
Source: | ||
| 4/23/2023 | Listed for sale | $175,000+40%$117/sqft |
Source: | ||
| 9/9/2005 | Sold | $125,000$83/sqft |
Source: Public Record Report a problem | ||
Public tax history
| Year | Property taxes | Tax assessment |
|---|---|---|
| 2025 | $2,647 +25.1% | $189,100 +25.1% |
| 2024 | $2,117 | $151,200 |
| 2023 | $2,117 +46.2% | $151,200 |
Find assessor info on the county website
Neighborhood: Summerdale
Nearby schools
GreatSchools rating
- 3/10Laura H. Carnell SchoolGrades: K-5Distance: 0.6 mi
- 3/10Harding Warren G Middle SchoolGrades: 6-8Distance: 1.5 mi
- 3/10Fels Samuel High SchoolGrades: 9-12Distance: 0.5 mi
Schools provided by the listing agent
- District: The School District Of Philadelphia
Source: Bright MLS. This data may not be complete. We recommend contacting the local school district to confirm school assignments for this home.
Get a cash offer in 3 minutes
Find out how much your home could sell for in as little as 3 minutes with a no-obligation cash offer.
Estimated market value$228,100
Get a cash offer in 3 minutes
Find out how much your home could sell for in as little as 3 minutes with a no-obligation cash offer.
Estimated market value
$228,100
