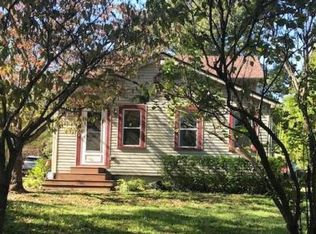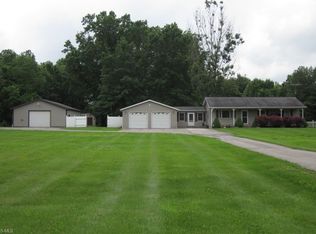Sold for $180,000 on 06/04/25
$180,000
5653 Wayland Rd, Ravenna, OH 44266
4beds
1,776sqft
Single Family Residence
Built in 1948
1 Acres Lot
$190,600 Zestimate®
$101/sqft
$1,767 Estimated rent
Home value
$190,600
$156,000 - $233,000
$1,767/mo
Zestimate® history
Loading...
Owner options
Explore your selling options
What's special
Welcome to 5653 Wayland Road, a charming home nestled in the country that features 4 bedrooms, an updated bathroom, and is perfect for families and nature enthusiasts alike. As you enter, you'll be greeted by a warm ambiance that is mixed with charming character. The semi-open plan living space is designed for both relaxation and entertainment, providing a cozy environment for family gatherings or intimate evenings. The remodeled bathroom showcases modern fixtures and a stylish design. One of the standout features of this property is the covered screened porch, allowing you to enjoy the beauty of your private yard regardless of the weather. Whether you're sipping your morning coffee or hosting friends for an evening BBQ, this space enhances your connection to the outdoors. For those with hobbies or multiple vehicles, the large garage offers ample storage space, ensuring everything you need is right at your fingertips. Recent updates include new flooring throughout the main level, a new electrical panel, and a new hot water tank providing peace of mind for the future. Located less than 0.2 miles from West Branch, this home provides an excellent opportunity for outdoor activities like fishing, hiking, camping, and boating. Imagine starting your day with a walk by the water or unwinding at sunset with the sounds of nature all around you. This property is more than just a house; it’s a lifestyle waiting for you to embrace! Don’t miss out on the chance to make this peaceful country oasis your home!
Zillow last checked: 8 hours ago
Listing updated: June 04, 2025 at 06:42pm
Listing Provided by:
Danielle Reynolds dnsommers.realtor@gmail.com330-389-0909,
RE/MAX Trends Realty
Bought with:
Jennifer M Filipczak-Turner, 2008002967
Berkshire Hathaway HomeServices Stouffer Realty
Source: MLS Now,MLS#: 5118800 Originating MLS: Akron Cleveland Association of REALTORS
Originating MLS: Akron Cleveland Association of REALTORS
Facts & features
Interior
Bedrooms & bathrooms
- Bedrooms: 4
- Bathrooms: 1
- Full bathrooms: 1
- Main level bathrooms: 1
- Main level bedrooms: 3
Bedroom
- Description: Flooring: Luxury Vinyl Tile
- Level: First
- Dimensions: 10 x 11
Bedroom
- Description: Flooring: Luxury Vinyl Tile
- Level: First
- Dimensions: 11 x 11
Bedroom
- Description: Flooring: Luxury Vinyl Tile
- Level: First
- Dimensions: 13 x 10
Bedroom
- Description: Flooring: Wood
- Level: Second
- Dimensions: 29 x 20
Bathroom
- Description: Flooring: Luxury Vinyl Tile
- Level: First
- Dimensions: 11 x 7
Den
- Description: Flooring: Luxury Vinyl Tile
- Level: First
- Dimensions: 11 x 7
Dining room
- Description: Flooring: Luxury Vinyl Tile
- Level: First
- Dimensions: 11 x 9
Kitchen
- Description: Flooring: Luxury Vinyl Tile
- Level: First
- Dimensions: 11 x 11
Living room
- Description: Flooring: Luxury Vinyl Tile
- Features: Fireplace
- Level: First
- Dimensions: 18 x 12
Heating
- Baseboard, Forced Air, Fireplace(s), Propane
Cooling
- None
Appliances
- Included: Microwave, Range, Refrigerator
- Laundry: In Basement
Features
- Basement: Full,Unfinished
- Number of fireplaces: 1
- Fireplace features: Family Room, Wood Burning
Interior area
- Total structure area: 1,776
- Total interior livable area: 1,776 sqft
- Finished area above ground: 1,776
Property
Parking
- Total spaces: 2
- Parking features: Detached, Garage, Paved
- Garage spaces: 2
Features
- Levels: One and One Half
- Patio & porch: Enclosed, Patio, Porch, Screened, Side Porch
Lot
- Size: 1 Acres
Details
- Parcel number: 270370000007000
Construction
Type & style
- Home type: SingleFamily
- Architectural style: Cape Cod
- Property subtype: Single Family Residence
Materials
- Vinyl Siding
- Roof: Asphalt,Fiberglass
Condition
- Year built: 1948
Utilities & green energy
- Sewer: Septic Tank
- Water: Well
Community & neighborhood
Location
- Region: Ravenna
- Subdivision: East Forty Estate
Other
Other facts
- Listing terms: Cash,Conventional
Price history
| Date | Event | Price |
|---|---|---|
| 6/4/2025 | Sold | $180,000+2.9%$101/sqft |
Source: | ||
| 5/6/2025 | Pending sale | $175,000$99/sqft |
Source: | ||
| 5/2/2025 | Listed for sale | $175,000+34.6%$99/sqft |
Source: | ||
| 8/9/2024 | Sold | $130,000-7.1%$73/sqft |
Source: | ||
| 8/5/2024 | Pending sale | $139,900$79/sqft |
Source: | ||
Public tax history
| Year | Property taxes | Tax assessment |
|---|---|---|
| 2024 | $1,394 +37.5% | $48,480 +41.3% |
| 2023 | $1,014 -5.1% | $34,300 |
| 2022 | $1,069 -0.8% | $34,300 |
Find assessor info on the county website
Neighborhood: 44266
Nearby schools
GreatSchools rating
- NASoutheast Primary Elementary SchoolGrades: K-2Distance: 3.1 mi
- 4/10Southeast Junior High SchoolGrades: 6-8Distance: 3.4 mi
- 5/10Southeast High SchoolGrades: 9-12Distance: 3.1 mi
Schools provided by the listing agent
- District: Southeast LSD Portage- 6708
Source: MLS Now. This data may not be complete. We recommend contacting the local school district to confirm school assignments for this home.
Get a cash offer in 3 minutes
Find out how much your home could sell for in as little as 3 minutes with a no-obligation cash offer.
Estimated market value
$190,600
Get a cash offer in 3 minutes
Find out how much your home could sell for in as little as 3 minutes with a no-obligation cash offer.
Estimated market value
$190,600

