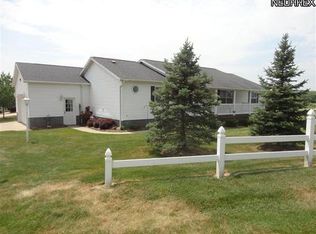Open concept with vaulted ceilings. Great room w/ gas fireplace. Kitchen w/ under counter lighting, Corian countertops w/ breakfast bar. Cherry stain cabinets & pull-outs. Formal dining room. Master bedroom w/ private bath & walk-in closet. Second bedroom offers it's own privacy on opposite side of condo, just off living room area. This home has been meticulously maintained. $135 HOA fee/mo. There is an additional $400 fee (can vary) yearly for additional landscaping costs. All appliances included. Newer garbage disposal, dishwasher. Pella storm doors. Basement plumbed for bath. Water softener stays. Seller would consider a home warranty. 50 or over community. HOA fee covers siding, roof, mailbox, cement drive. $67/mo water/sewer avg. Dominion East Ohio Gas $76/mo budget. AEP electric $35-$45/mo.
This property is off market, which means it's not currently listed for sale or rent on Zillow. This may be different from what's available on other websites or public sources.
