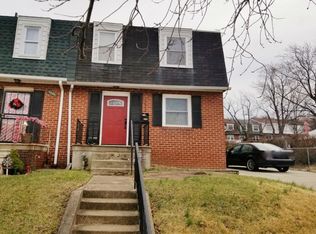Sold for $253,500
$253,500
5655 Leiden Rd, Baltimore, MD 21206
3beds
1,628sqft
Townhouse
Built in 1964
2,120 Square Feet Lot
$-- Zestimate®
$156/sqft
$2,510 Estimated rent
Home value
Not available
Estimated sales range
Not available
$2,510/mo
Zestimate® history
Loading...
Owner options
Explore your selling options
What's special
*PROFESSIONAL PHOTOS COMING SOON* Step into an open main level with a seamless flow between the living room, dedicated dining area, and a beautifully renovated kitchen. The kitchen boasts sleek quartz countertops, stainless steel appliances, and a generous island—perfect for cooking, casual dining, or entertaining. With a newer roof, HVAC, and water heater—all under 10 years old—you can enjoy peace of mind for years to come. The finished basement adds even more flexibility to the floor plan, complete with a full bathroom and walk-up access to the rear yard. Whether you need a guest suite, rec room, home office, or potential fourth bedroom, this space has you covered. Out back, enjoy a spacious fenced yard with an awning-covered patio—ideal for relaxing evenings or summer barbecues. The lot also offers the potential to create a private parking pad, a valuable bonus for added convenience. Conveniently located near major commuter routes like I-95 and I-695, and just minutes from local favorites including Maggie’s Farm, Silver Queen Café, and Lake Montebello, this home delivers easy access to both daily essentials and weekend adventures. Parks, trails, and green spaces are nearby, offering plenty of outdoor options for an active lifestyle. Don’t miss your chance to make this beautifully maintained and well-located townhome your own. Schedule your private showing today.
Zillow last checked: 8 hours ago
Listing updated: January 08, 2026 at 04:48pm
Listed by:
Kimberlee Randall 240-650-9895,
EXP Realty, LLC
Bought with:
LaTosha Diggs, 5002805
Realty One Group Universal
Source: Bright MLS,MLS#: MDBC2129074
Facts & features
Interior
Bedrooms & bathrooms
- Bedrooms: 3
- Bathrooms: 2
- Full bathrooms: 2
Basement
- Area: 592
Heating
- Central, Natural Gas
Cooling
- Central Air, Natural Gas
Appliances
- Included: Microwave, Dishwasher, Washer, Dryer, Refrigerator, Oven/Range - Gas, Gas Water Heater
- Laundry: In Basement
Features
- Ceiling Fan(s), Open Floorplan, Floor Plan - Traditional, Kitchen Island, Recessed Lighting
- Flooring: Carpet, Wood
- Basement: Finished,Walk-Out Access,Partial
- Has fireplace: No
Interior area
- Total structure area: 1,776
- Total interior livable area: 1,628 sqft
- Finished area above ground: 1,184
- Finished area below ground: 444
Property
Parking
- Parking features: On Street
- Has uncovered spaces: Yes
Accessibility
- Accessibility features: None
Features
- Levels: Three
- Stories: 3
- Exterior features: Awning(s)
- Pool features: None
Lot
- Size: 2,120 sqft
Details
- Additional structures: Above Grade, Below Grade
- Parcel number: 04141411017920
- Zoning: R
- Special conditions: Standard
Construction
Type & style
- Home type: Townhouse
- Architectural style: Traditional
- Property subtype: Townhouse
Materials
- Brick
- Foundation: Brick/Mortar
Condition
- New construction: No
- Year built: 1964
Utilities & green energy
- Sewer: Public Sewer
- Water: Public
Community & neighborhood
Location
- Region: Baltimore
- Subdivision: Holland Hill
Other
Other facts
- Listing agreement: Exclusive Right To Sell
- Ownership: Fee Simple
Price history
| Date | Event | Price |
|---|---|---|
| 9/11/2025 | Sold | $253,500+1.4%$156/sqft |
Source: | ||
| 9/1/2025 | Pending sale | $250,000$154/sqft |
Source: | ||
| 8/12/2025 | Contingent | $250,000$154/sqft |
Source: | ||
| 8/8/2025 | Listed for sale | $250,000+16.3%$154/sqft |
Source: | ||
| 2/4/2022 | Sold | $215,000+0%$132/sqft |
Source: | ||
Public tax history
| Year | Property taxes | Tax assessment |
|---|---|---|
| 2025 | $2,828 +45.3% | $187,433 +16.7% |
| 2024 | $1,946 +20.1% | $160,567 +20.1% |
| 2023 | $1,620 +3.2% | $133,700 |
Find assessor info on the county website
Neighborhood: 21206
Nearby schools
GreatSchools rating
- 6/10Mccormick Elementary SchoolGrades: PK-5Distance: 0.5 mi
- 4/10Golden Ring Middle SchoolGrades: 6-8Distance: 1.5 mi
- 2/10Overlea High & Academy Of FinanceGrades: 9-12Distance: 1.3 mi
Schools provided by the listing agent
- District: Baltimore County Public Schools
Source: Bright MLS. This data may not be complete. We recommend contacting the local school district to confirm school assignments for this home.
Get pre-qualified for a loan
At Zillow Home Loans, we can pre-qualify you in as little as 5 minutes with no impact to your credit score.An equal housing lender. NMLS #10287.
