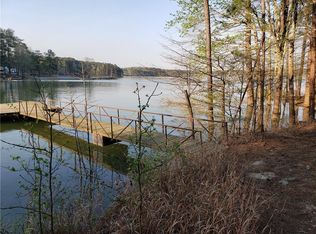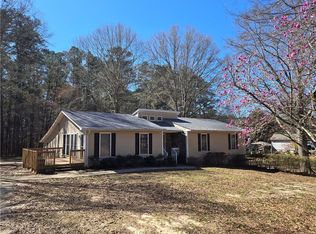Closed
$1,213,000
5655 McCoy Rd NW, Acworth, GA 30101
5beds
3,634sqft
Single Family Residence
Built in 2006
2.72 Acres Lot
$1,207,800 Zestimate®
$334/sqft
$3,920 Estimated rent
Home value
$1,207,800
$1.12M - $1.30M
$3,920/mo
Zestimate® history
Loading...
Owner options
Explore your selling options
What's special
Welcome to your dream lakeside retreat! Stunning 5-bedroom, 4.5-bath Craftsman-style home situated on 2.72 private, professionally landscaped acres with direct access to Lake Allatoona. This newly renovated property offers approximately 3,634sq ft of living space across four finished levels, blending luxury, functionality, and natural beauty. The interior boasts a gourmet kitchen with premium appliances and finishes, spacious living and dining areas, and thoughtfully designed bedrooms and bathrooms to accommodate both family living and entertaining. Architectural details and quality craftsmanship are showcased throughout. Exterior features include a brick, stone, and Hardie Plank facade, an oversized front porch, and a massive covered back porch - perfect for enjoying peaceful lake views and gatherings. The flat backyard is ideal for outdoor recreation and has been professionally landscaped for low-maintenance beauty year-round. Private lake access from the backyard allows for easy launching of paddleboards, kayaks, and small fishing boats, or casual summer floating with friends and family. The property is also located in close proximity to four public boat ramps, offering even more convenience for boating enthusiasts. Additional improvements include an exterior workshop for lake toy storage, and a chicken house for the land lover. This property offers a rare opportunity for those seeking a blend of upscale living and outdoor lifestyle. Don't miss this unique opportunity to own a move-in-ready lakefront retreat with space, privacy, and high-end finishes. There is no property like this on Lake Allatoona in Cobb County adjacent to award winning public and private schools.
Zillow last checked: 8 hours ago
Listing updated: July 03, 2025 at 03:32pm
Listed by:
Jessica Stepp 404-512-4858,
Mavis Lane Realty, LLC
Bought with:
Jill Littlepage, 345101
Keller Williams Realty Cityside
Source: GAMLS,MLS#: 10497415
Facts & features
Interior
Bedrooms & bathrooms
- Bedrooms: 5
- Bathrooms: 5
- Full bathrooms: 4
- 1/2 bathrooms: 1
- Main level bathrooms: 2
- Main level bedrooms: 1
Dining room
- Features: Seats 12+, Separate Room
Kitchen
- Features: Breakfast Area, Breakfast Bar, Kitchen Island
Heating
- Central
Cooling
- Central Air
Appliances
- Included: Cooktop, Dishwasher, Disposal, Double Oven, Tankless Water Heater
- Laundry: Other
Features
- Central Vacuum, Double Vanity, High Ceilings, Master On Main Level, Separate Shower, Soaking Tub, Vaulted Ceiling(s), Walk-In Closet(s)
- Flooring: Carpet, Hardwood, Tile
- Windows: Double Pane Windows
- Basement: Exterior Entry,Finished
- Number of fireplaces: 1
- Fireplace features: Family Room, Gas Log, Gas Starter
- Common walls with other units/homes: No Common Walls
Interior area
- Total structure area: 3,634
- Total interior livable area: 3,634 sqft
- Finished area above ground: 3,634
- Finished area below ground: 0
Property
Parking
- Total spaces: 2
- Parking features: Basement, Garage Door Opener, Kitchen Level, Side/Rear Entrance
- Has attached garage: Yes
Features
- Levels: Three Or More
- Stories: 3
- Patio & porch: Deck, Porch
- Fencing: Back Yard,Fenced,Wood
- Has view: Yes
- View description: Lake
- Has water view: Yes
- Water view: Lake
- Waterfront features: Lake
- Body of water: None
- Frontage type: Lakefront
Lot
- Size: 2.72 Acres
- Features: Private
- Residential vegetation: Cleared
Details
- Additional structures: Shed(s)
- Parcel number: 20000300390
Construction
Type & style
- Home type: SingleFamily
- Architectural style: Traditional
- Property subtype: Single Family Residence
Materials
- Brick, Concrete, Stone
- Roof: Composition
Condition
- Resale
- New construction: No
- Year built: 2006
Utilities & green energy
- Electric: 220 Volts
- Sewer: Septic Tank
- Water: Public
- Utilities for property: Cable Available, Electricity Available, Natural Gas Available, Phone Available, Water Available
Green energy
- Energy efficient items: Appliances, Insulation, Water Heater
Community & neighborhood
Security
- Security features: Carbon Monoxide Detector(s), Smoke Detector(s)
Community
- Community features: None
Location
- Region: Acworth
- Subdivision: None
HOA & financial
HOA
- Has HOA: No
- Services included: None
Other
Other facts
- Listing agreement: Exclusive Right To Sell
- Listing terms: Cash,Conventional,FHA,VA Loan
Price history
| Date | Event | Price |
|---|---|---|
| 7/1/2025 | Sold | $1,213,000-6.3%$334/sqft |
Source: | ||
| 6/11/2025 | Pending sale | $1,295,000$356/sqft |
Source: | ||
| 4/14/2025 | Listed for sale | $1,295,000+105.6%$356/sqft |
Source: | ||
| 6/26/2019 | Sold | $630,000+5%$173/sqft |
Source: | ||
| 6/3/2019 | Pending sale | $599,900$165/sqft |
Source: Prime Properties Atlanta #6549793 Report a problem | ||
Public tax history
| Year | Property taxes | Tax assessment |
|---|---|---|
| 2024 | $8,011 +7.3% | $310,000 |
| 2023 | $7,468 +9.5% | $310,000 +22.6% |
| 2022 | $6,821 | $252,876 |
Find assessor info on the county website
Neighborhood: 30101
Nearby schools
GreatSchools rating
- 8/10Pickett's Mill Elementary SchoolGrades: PK-5Distance: 3.4 mi
- 7/10Durham Middle SchoolGrades: 6-8Distance: 3.4 mi
- 8/10Allatoona High SchoolGrades: 9-12Distance: 3 mi
Schools provided by the listing agent
- Elementary: Frey
- Middle: Durham
- High: Allatoona
Source: GAMLS. This data may not be complete. We recommend contacting the local school district to confirm school assignments for this home.
Get a cash offer in 3 minutes
Find out how much your home could sell for in as little as 3 minutes with a no-obligation cash offer.
Estimated market value
$1,207,800

