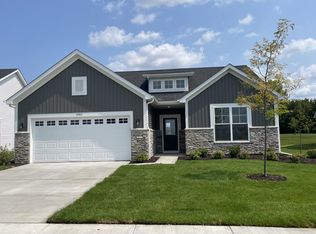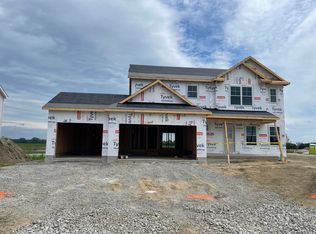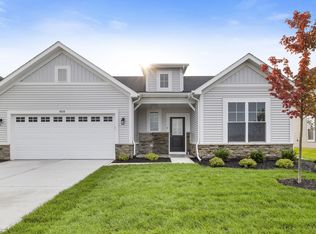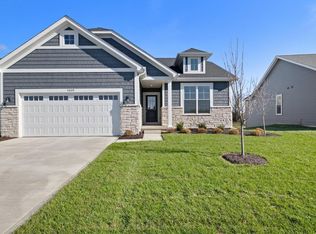Closed
$375,000
5655 Phillips Rd, Schererville, IN 46375
3beds
1,776sqft
Single Family Residence
Built in 2022
9,234.72 Square Feet Lot
$375,100 Zestimate®
$211/sqft
$2,563 Estimated rent
Home value
$375,100
$353,000 - $398,000
$2,563/mo
Zestimate® history
Loading...
Owner options
Explore your selling options
What's special
Welcome to maintenance free living with lawncare, landscape, irrigation and snow removal. This is a 3 bedroom,2 bathroom ranch home. The kitchen has granite countertops, stainless steel appliances and a sizeable island for family gatherings. Cathedral ceilings in the great room, along with agas fireplace. Master bath has double sink vanity ,tiled shower and a extra large walk in closet. Enjoy morning coffee under the covered porch. Home warranties transfer to new owner. This Villa is located in Schererville IN .Close to many shopping centers and restaurants. Easy access to highways and Illinois.
Zillow last checked: 8 hours ago
Listing updated: September 26, 2025 at 04:02pm
Listed by:
Brigette Malis,
Listing Leaders 219-462-5478,
Marco Trevino,
Listing Leaders
Bought with:
Lutrell Kirk, RB14035647
Kirk & Company Your Home Sold
Candace Clayton, RB19001399
Kirk & Company Your Home Sold
Source: NIRA,MLS#: 821952
Facts & features
Interior
Bedrooms & bathrooms
- Bedrooms: 3
- Bathrooms: 2
- Full bathrooms: 2
Primary bedroom
- Area: 182
- Dimensions: 14.0 x 13.0
Bedroom 2
- Area: 168
- Dimensions: 14.0 x 12.0
Bedroom 3
- Area: 144
- Dimensions: 12.0 x 12.0
Dining room
- Area: 156
- Dimensions: 13.0 x 12.0
Kitchen
- Area: 204
- Dimensions: 17.0 x 12.0
Living room
- Area: 238
- Dimensions: 17.0 x 14.0
Heating
- Forced Air, Natural Gas
Appliances
- Included: Dishwasher, Refrigerator, Washer, Microwave, Dryer, Disposal
- Laundry: Main Level
Features
- Cathedral Ceiling(s), Pantry, Open Floorplan, Kitchen Island, Ceiling Fan(s)
- Windows: Blinds
- Has basement: No
- Number of fireplaces: 1
- Fireplace features: Gas Log, Great Room
Interior area
- Total structure area: 1,776
- Total interior livable area: 1,776 sqft
- Finished area above ground: 1,776
Property
Parking
- Total spaces: 2
- Parking features: Attached, Garage Faces Front
- Attached garage spaces: 2
Features
- Levels: One
- Patio & porch: Covered, Patio
- Exterior features: Other
- Has view: Yes
- View description: Neighborhood
Lot
- Size: 9,234 sqft
- Features: Back Yard, Sprinklers In Front, Sprinklers In Rear
Details
- Parcel number: 451112452003000036
- Special conditions: Standard
Construction
Type & style
- Home type: SingleFamily
- Property subtype: Single Family Residence
Condition
- New construction: No
- Year built: 2022
Utilities & green energy
- Sewer: Public Sewer
- Water: Public
- Utilities for property: Cable Available, Water Connected, Natural Gas Connected, Natural Gas Available
Community & neighborhood
Security
- Security features: Smoke Detector(s)
Location
- Region: Schererville
- Subdivision: Canyon Creek Sub
HOA & financial
HOA
- Has HOA: Yes
- HOA fee: $174 monthly
- Amenities included: Maintenance Grounds, Snow Removal
- Services included: Maintenance Grounds, Snow Removal
- Association name: 1st American Mgmt Co
- Association phone: 219-464-3536
Other
Other facts
- Listing agreement: Exclusive Right To Sell
- Listing terms: Cash,VA Loan,FHA,Conventional
Price history
| Date | Event | Price |
|---|---|---|
| 9/24/2025 | Sold | $375,000+0%$211/sqft |
Source: | ||
| 8/19/2025 | Pending sale | $374,900$211/sqft |
Source: | ||
| 8/9/2025 | Price change | $374,900-1.3%$211/sqft |
Source: | ||
| 7/6/2025 | Price change | $380,000-2.8%$214/sqft |
Source: | ||
| 6/23/2025 | Price change | $390,900-1%$220/sqft |
Source: | ||
Public tax history
| Year | Property taxes | Tax assessment |
|---|---|---|
| 2024 | $2,953 +39913.5% | $341,500 +4.1% |
| 2023 | $7 | $328,200 +81950% |
| 2022 | -- | $400 |
Find assessor info on the county website
Neighborhood: 46375
Nearby schools
GreatSchools rating
- 6/10Peifer Elementary SchoolGrades: PK-4Distance: 1.9 mi
- 6/10Hal E Clark Middle SchoolGrades: 5-8Distance: 4 mi
- 9/10Lake Central High SchoolGrades: 9-12Distance: 4.4 mi
Schools provided by the listing agent
- High: Lake Central High School
Source: NIRA. This data may not be complete. We recommend contacting the local school district to confirm school assignments for this home.

Get pre-qualified for a loan
At Zillow Home Loans, we can pre-qualify you in as little as 5 minutes with no impact to your credit score.An equal housing lender. NMLS #10287.



