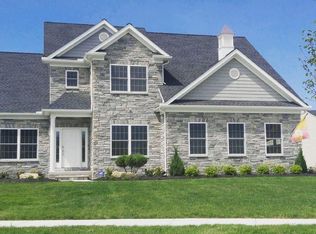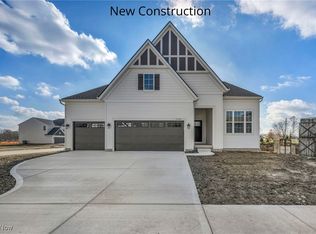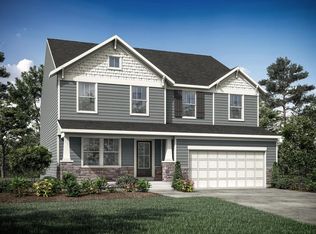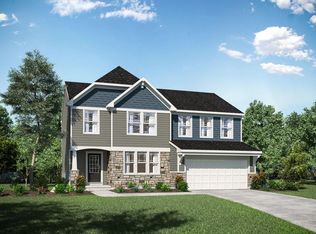Sold for $800,000
$800,000
5656 Avon Belden Rd, North Ridgeville, OH 44039
5beds
5,790sqft
Single Family Residence
Built in 1901
1.28 Acres Lot
$841,000 Zestimate®
$138/sqft
$3,120 Estimated rent
Home value
$841,000
$740,000 - $959,000
$3,120/mo
Zestimate® history
Loading...
Owner options
Explore your selling options
What's special
Words don't describe the beauty and uniqueness of this incredible, historic, restored home. Great care and detail have been made when updating every square inch of this home creating an inviting, farmhouse feel. This home is substantial in size with 3,996 sq ft on the main and second floor. 1794 sq ft in the finished basement including a high end second full kitchen, and cozy family room with gas fireplace. The third-floor finished attic space provides an additional 1,244 sq ft of beautiful, multi-purpose finished space with refinished hardwood floors. The main floor boasts 9' ceilings, an inviting living room and sizeable family room. Connected is the dining room that leads into the remarkable kitchen complete with storage pantry and butler pantry. Off the kitchen is a wonderful 4 season room topped off with new A/C and pellet stove for optimal comfort. A large office/den on the main floor could be a possible 5th bedroom. 4 bedrooms and 2 full baths (both updated) can be found on the second floor, all with sizeable closets. The third floor is a perfect space for many uses. Enjoy the attractive stone patio off the back porch with pergola and full fenced area. 2 car garage with large shop attached or can convert and use as a tandem 4 car garage. Parking lot was dug out and 3 layers of gravel added in 2022. Ideal for RV/trailer and event parking. All new windows, siding, HVAC, tankless hot water heater, appliances, etc. in the past few years. List of all updates can be provided. Easy access to many major freeways. 10 min to great shopping. Quality schools. Pictures don't do this home justice. Come see it today!
Zillow last checked: 8 hours ago
Listing updated: October 01, 2024 at 08:24am
Listed by:
William D Reilly breilly249@gmail.com440-759-1502,
Howard Hanna,
Keli Blain 801-361-0363,
Howard Hanna
Bought with:
Brian P Winners, 2017000717
EXP Realty, LLC.
Source: MLS Now,MLS#: 5050258Originating MLS: Akron Cleveland Association of REALTORS
Facts & features
Interior
Bedrooms & bathrooms
- Bedrooms: 5
- Bathrooms: 3
- Full bathrooms: 2
- 1/2 bathrooms: 1
- Main level bathrooms: 1
- Main level bedrooms: 1
Bedroom
- Description: Flooring: Hardwood
- Features: Window Treatments
- Level: Second
- Dimensions: 16 x 13
Bedroom
- Description: Flooring: Hardwood
- Features: Window Treatments
- Level: Second
- Dimensions: 16 x 15
Bedroom
- Description: Flooring: Hardwood
- Features: Window Treatments
- Level: Second
- Dimensions: 19 x 13
Bedroom
- Description: Flooring: Hardwood
- Features: Window Treatments
- Level: Second
- Dimensions: 13 x 12
Dining room
- Description: Flooring: Hardwood
- Features: Window Treatments
- Level: First
- Dimensions: 13 x 13
Eat in kitchen
- Description: Flooring: Hardwood
- Features: Window Treatments
- Level: First
- Dimensions: 16 x 13
Living room
- Description: Flooring: Hardwood
- Features: Window Treatments
- Level: First
- Dimensions: 16 x 13
Sunroom
- Description: Flooring: Laminate
- Level: First
Heating
- Forced Air, Fireplace(s), Hot Water, Pellet Stove, Radiator(s), Steam
Cooling
- Central Air
Appliances
- Included: Dryer, Dishwasher, Microwave, Range, Refrigerator, Washer
- Laundry: Upper Level
Features
- Ceiling Fan(s), Eat-in Kitchen, His and Hers Closets, Kitchen Island, Multiple Closets, Pantry, Recessed Lighting
- Basement: Full,Finished,Walk-Up Access,Sump Pump
- Number of fireplaces: 2
- Fireplace features: Basement, Pellet Stove, Gas
Interior area
- Total structure area: 5,790
- Total interior livable area: 5,790 sqft
- Finished area above ground: 3,996
- Finished area below ground: 1,794
Property
Parking
- Parking features: Additional Parking, Circular Driveway, Drive Through, Detached, Garage, Garage Door Opener, Gravel, Parking Lot, RV Access/Parking, Tandem
- Garage spaces: 2
Accessibility
- Accessibility features: None
Features
- Levels: Three Or More
- Stories: 3
- Patio & porch: Covered, Porch
- Exterior features: Garden
- Pool features: None
- Fencing: Full,Wrought Iron
Lot
- Size: 1.28 Acres
Details
- Parcel number: 0700029000078
Construction
Type & style
- Home type: SingleFamily
- Architectural style: Colonial,Victorian
- Property subtype: Single Family Residence
Materials
- Aluminum Siding, Other, Vinyl Siding
- Foundation: Concrete Perimeter
- Roof: Asphalt,Fiberglass,Metal
Condition
- Year built: 1901
Utilities & green energy
- Sewer: Public Sewer
- Water: Public
Community & neighborhood
Location
- Region: North Ridgeville
- Subdivision: Ridgeville
Other
Other facts
- Listing agreement: Exclusive Right To Sell
- Listing terms: Cash,Conventional,FHA,VA Loan
Price history
| Date | Event | Price |
|---|---|---|
| 10/1/2024 | Pending sale | $879,900+10%$152/sqft |
Source: MLS Now #5050258 Report a problem | ||
| 9/30/2024 | Sold | $800,000-9.1%$138/sqft |
Source: MLS Now #5050258 Report a problem | ||
| 9/9/2024 | Contingent | $879,900$152/sqft |
Source: MLS Now #5050258 Report a problem | ||
| 7/31/2024 | Price change | $879,900-2.2%$152/sqft |
Source: MLS Now #5050258 Report a problem | ||
| 6/28/2024 | Listed for sale | $899,9000%$155/sqft |
Source: MLS Now #5050258 Report a problem | ||
Public tax history
| Year | Property taxes | Tax assessment |
|---|---|---|
| 2024 | $7,650 +9.2% | $149,710 +23.7% |
| 2023 | $7,006 +11.4% | $121,070 |
| 2022 | $6,291 -0.4% | $121,070 |
Find assessor info on the county website
Neighborhood: 44039
Nearby schools
GreatSchools rating
- NALiberty Elementary SchoolGrades: 1-2Distance: 0.6 mi
- 6/10North Ridgeville Middle SchoolGrades: 3-8Distance: 1.6 mi
- 7/10North Ridgeville High SchoolGrades: 9-12Distance: 1.6 mi
Schools provided by the listing agent
- District: North Ridgeville CSD - 4711
Source: MLS Now. This data may not be complete. We recommend contacting the local school district to confirm school assignments for this home.
Get a cash offer in 3 minutes
Find out how much your home could sell for in as little as 3 minutes with a no-obligation cash offer.
Estimated market value$841,000
Get a cash offer in 3 minutes
Find out how much your home could sell for in as little as 3 minutes with a no-obligation cash offer.
Estimated market value
$841,000



