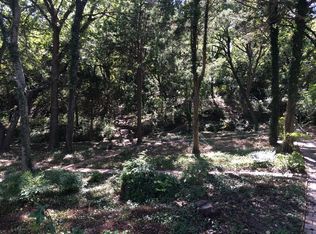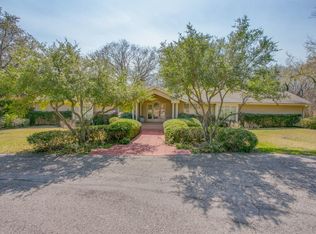Sold
Price Unknown
5656 Celestial Rd, Dallas, TX 75254
3beds
7,196sqft
Single Family Residence
Built in 2010
2.07 Acres Lot
$3,437,200 Zestimate®
$--/sqft
$6,314 Estimated rent
Home value
$3,437,200
$3.13M - $3.78M
$6,314/mo
Zestimate® history
Loading...
Owner options
Explore your selling options
What's special
Discover one of Dallas' most extraordinary residences, a stunning retreat nestled on over 2 acres of lush, private greenery. This architectural masterpiece, designed by renowned Interior Designer Barbara Daeske in 2010, combines unparalleled craftsmanship with finishes sourced globally, including teak wood from Myanmar, recycled hardwoods from India, Brazilian limestone, Quartz stone from South America, and custom handcrafted lighting. This masterpiece offers over 7,100 square feet of luxurious living space, with the primary suite on the first floor and framed by breathtaking views of the surrounding nature. The upstairs provides two additional bedrooms, each with its own ensuite bathroom, perfect for guests or family. Energy efficiency meets opulence, as the home is equipped with a cutting-edge geothermal system for heating and cooling, ensuring comfort year-round. Its location combines tranquility with convenience, offering walkability to some of Dallas' finest dining and shopping, while being just minutes from all major highways and easily accessible to DFW, Dallas Love Field, and Addison Airports. For the discerning buyer seeking unmatched elegance and exclusivity, this property offers a one-of-a-kind living experience in the heart of Dallas.
Zillow last checked: 8 hours ago
Listing updated: June 19, 2025 at 07:21pm
Listed by:
Julie Haymann 0522056 (214)625-9504,
Allie Beth Allman & Assoc. 214-521-7355,
Lauren Savariego 0566704 214-682-5088,
Allie Beth Allman & Assoc.
Bought with:
Non-Mls Member
NON MLS
Source: NTREIS,MLS#: 20828062
Facts & features
Interior
Bedrooms & bathrooms
- Bedrooms: 3
- Bathrooms: 5
- Full bathrooms: 3
- 1/2 bathrooms: 2
Primary bedroom
- Features: Closet Cabinetry, Dual Sinks, Double Vanity, En Suite Bathroom, Garden Tub/Roman Tub, Linen Closet, Walk-In Closet(s)
- Level: First
- Dimensions: 30 x 22
Bedroom
- Features: En Suite Bathroom, Walk-In Closet(s)
- Level: Second
- Dimensions: 17 x 15
Bedroom
- Features: En Suite Bathroom, Walk-In Closet(s)
- Level: Second
- Dimensions: 15 x 15
Den
- Features: Built-in Features
- Level: First
- Dimensions: 21 x 18
Dining room
- Level: First
- Dimensions: 16 x 20
Kitchen
- Features: Eat-in Kitchen, Kitchen Island, Pantry, Stone Counters, Walk-In Pantry
- Level: First
- Dimensions: 25 x 26
Living room
- Level: First
- Dimensions: 34 x 29
Living room
- Features: Built-in Features
- Level: First
- Dimensions: 29 x 18
Heating
- Geothermal, Heat Pump
Cooling
- Geothermal, Heat Pump
Appliances
- Included: Some Gas Appliances, Built-In Refrigerator, Double Oven, Dishwasher, Gas Cooktop, Disposal, Gas Range, Plumbed For Gas, Refrigerator
Features
- Decorative/Designer Lighting Fixtures, Vaulted Ceiling(s)
- Flooring: Carpet, Other, Wood
- Has basement: No
- Number of fireplaces: 1
- Fireplace features: Gas Starter
Interior area
- Total interior livable area: 7,196 sqft
Property
Parking
- Total spaces: 2
- Parking features: Circular Driveway, Door-Single, Garage Faces Front, Garage, Garage Door Opener
- Attached garage spaces: 2
- Has uncovered spaces: Yes
Features
- Levels: Two
- Stories: 2
- Exterior features: Lighting
- Pool features: Above Ground, Heated, Infinity, Pool
- Fencing: None
- Waterfront features: Creek
Lot
- Size: 2.07 Acres
- Features: Acreage, Back Yard, Corner Lot, Cul-De-Sac, Interior Lot, Irregular Lot, Lawn, Landscaped, Many Trees, Sprinkler System
Details
- Parcel number: 10004490010010000
Construction
Type & style
- Home type: SingleFamily
- Architectural style: Mid-Century Modern,Other,Detached
- Property subtype: Single Family Residence
Materials
- Wood Siding
- Foundation: Pillar/Post/Pier
- Roof: Metal,Other
Condition
- Year built: 2010
Utilities & green energy
- Sewer: Public Sewer
- Water: Public
- Utilities for property: Sewer Available, Water Available
Green energy
- Energy efficient items: HVAC, Insulation, Water Heater
Community & neighborhood
Security
- Security features: Security System, Fire Sprinkler System, Smoke Detector(s), Security Service
Community
- Community features: Curbs
Location
- Region: Dallas
- Subdivision: Daseke
Other
Other facts
- Listing terms: Cash,Conventional
Price history
| Date | Event | Price |
|---|---|---|
| 4/8/2025 | Sold | -- |
Source: NTREIS #20828062 Report a problem | ||
| 4/5/2025 | Pending sale | $3,995,000$555/sqft |
Source: NTREIS #20828062 Report a problem | ||
| 3/30/2025 | Contingent | $3,995,000$555/sqft |
Source: NTREIS #20828062 Report a problem | ||
| 1/27/2025 | Listed for sale | $3,995,000+11%$555/sqft |
Source: NTREIS #20828062 Report a problem | ||
| 2/16/2022 | Sold | -- |
Source: NTREIS #14575687 Report a problem | ||
Public tax history
| Year | Property taxes | Tax assessment |
|---|---|---|
| 2025 | $81,772 -0.2% | $3,828,240 |
| 2024 | $81,930 +5.2% | $3,828,240 +6.6% |
| 2023 | $77,912 +79.1% | $3,592,220 +4.9% |
Find assessor info on the county website
Neighborhood: 75254
Nearby schools
GreatSchools rating
- 6/10Anne Frank Elementary SchoolGrades: PK-5Distance: 0.5 mi
- 4/10Benjamin Franklin Middle SchoolGrades: 6-8Distance: 4.4 mi
- 4/10Hillcrest High SchoolGrades: 9-12Distance: 4.6 mi
Schools provided by the listing agent
- Elementary: Frank
- Middle: Benjamin Franklin
- High: Hillcrest
- District: Dallas ISD
Source: NTREIS. This data may not be complete. We recommend contacting the local school district to confirm school assignments for this home.
Get a cash offer in 3 minutes
Find out how much your home could sell for in as little as 3 minutes with a no-obligation cash offer.
Estimated market value
$3,437,200


