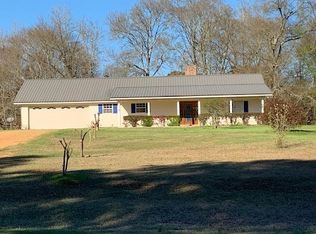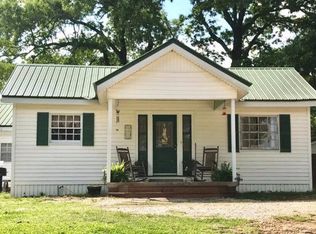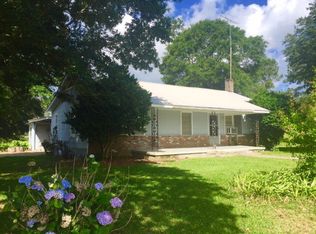This is a great property if you are looking for rural country living. The house has 3BD, 3BA . It has hardwoods and pines as well as many azalea and some blueberry bushes. Timber is ready to harvest with a possible value between $15,000 to $20,000 +/- The house is located well off the road and is situated on 18.5+/- acres of land. There is a small pavilion for barbecues and entertainment as well as a nice workshop and a shed where a tractor can be housed. For the hunters, there are deer, squirrels and rabbits. Hurry, this beautiful property will not be on the market for very long.
This property is off market, which means it's not currently listed for sale or rent on Zillow. This may be different from what's available on other websites or public sources.


